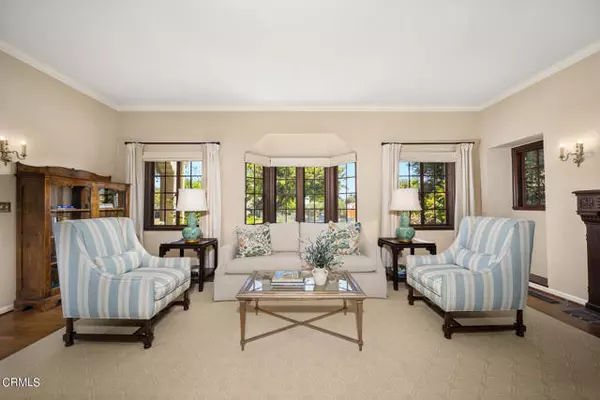For more information regarding the value of a property, please contact us for a free consultation.
Key Details
Sold Price $3,675,000
Property Type Single Family Home
Sub Type Detached
Listing Status Sold
Purchase Type For Sale
Square Footage 4,009 sqft
Price per Sqft $916
MLS Listing ID P1-14662
Sold Date 09/15/23
Style Detached
Bedrooms 5
Full Baths 4
Construction Status Turnkey,Updated/Remodeled
HOA Y/N No
Year Built 1928
Lot Size 0.307 Acres
Acres 0.3073
Property Description
Classic 1928 English Tudor located in the prestigious Prospect Park Neighborhood of South Pasadena. Storybook brick pathway leads to a charming, covered front porch and formal entry. Grand Living room and elegant formal dining room each offer their own stunning features such as mahogany wood accents, high ceiling, French doors and walls of windows. Gourmet, open-concept kitchen is centrally located and tastefully updated with all the amenities to create the perfect dining atmosphere. Spacious family room boasts custom designed built-ins, brick fireplace and double door access to breathtaking outdoor patio. Main level is complete with a bedroom, 3/4 bath with laundry and direct access to the 2-car garage. Upper level offers Primary Suite, three additional bedrooms, two bathrooms, ample storage and convenient bonus room. Remodeled primary suite exudes tranquility with cozy sitting area, custom built-in entertainment center and bookshelves, custom closet and spa-like marble bathroom with dual vanity. Professionally designed backyard offers a romantic and relaxing open air stone patio, dining area, sitting area and expansive grass area all surrounded by lush foliage creating the perfect ambiance for outdoor entertaining. This home exudes pride-of-ownership and has been lovingly maintained for over 35 years. Close to South Pasadena's award-winning Blue Ribbon Schools, Farmer's Market, which has been in existence for the past 25 years, Library, Restaurants, Shops and Pasadena's Rose Parade Route.
Classic 1928 English Tudor located in the prestigious Prospect Park Neighborhood of South Pasadena. Storybook brick pathway leads to a charming, covered front porch and formal entry. Grand Living room and elegant formal dining room each offer their own stunning features such as mahogany wood accents, high ceiling, French doors and walls of windows. Gourmet, open-concept kitchen is centrally located and tastefully updated with all the amenities to create the perfect dining atmosphere. Spacious family room boasts custom designed built-ins, brick fireplace and double door access to breathtaking outdoor patio. Main level is complete with a bedroom, 3/4 bath with laundry and direct access to the 2-car garage. Upper level offers Primary Suite, three additional bedrooms, two bathrooms, ample storage and convenient bonus room. Remodeled primary suite exudes tranquility with cozy sitting area, custom built-in entertainment center and bookshelves, custom closet and spa-like marble bathroom with dual vanity. Professionally designed backyard offers a romantic and relaxing open air stone patio, dining area, sitting area and expansive grass area all surrounded by lush foliage creating the perfect ambiance for outdoor entertaining. This home exudes pride-of-ownership and has been lovingly maintained for over 35 years. Close to South Pasadena's award-winning Blue Ribbon Schools, Farmer's Market, which has been in existence for the past 25 years, Library, Restaurants, Shops and Pasadena's Rose Parade Route.
Location
State CA
County Los Angeles
Area South Pasadena (91030)
Building/Complex Name Orange Grove Park
Interior
Interior Features Granite Counters, Recessed Lighting, Stone Counters, Track Lighting
Cooling Central Forced Air
Flooring Carpet, Wood
Fireplaces Type FP in Family Room, FP in Living Room, Gas Starter
Equipment Dishwasher, Dryer, Refrigerator, Washer, 6 Burner Stove, Ice Maker, Gas Range
Appliance Dishwasher, Dryer, Refrigerator, Washer, 6 Burner Stove, Ice Maker, Gas Range
Laundry Inside
Exterior
Garage Gated, Garage - Single Door
Garage Spaces 2.0
Fence Wrought Iron, Wood
Community Features Horse Trails
Complex Features Horse Trails
Utilities Available Electricity Connected, Sewer Connected, Water Connected
Roof Type Concrete,Tile/Clay
Total Parking Spaces 2
Building
Lot Description Sidewalks, Landscaped
Story 2
Sewer Public Sewer
Water Public
Architectural Style English, Tudor/French Normandy
Level or Stories 2 Story
Construction Status Turnkey,Updated/Remodeled
Others
Acceptable Financing Cash, Cash To New Loan
Listing Terms Cash, Cash To New Loan
Special Listing Condition Standard
Read Less Info
Want to know what your home might be worth? Contact us for a FREE valuation!

Our team is ready to help you sell your home for the highest possible price ASAP

Bought with NON LISTED AGENT • NON LISTED OFFICE
GET MORE INFORMATION

Mary Ellen Haywood
Broker Associate | CA DRE#01264878
Broker Associate CA DRE#01264878



