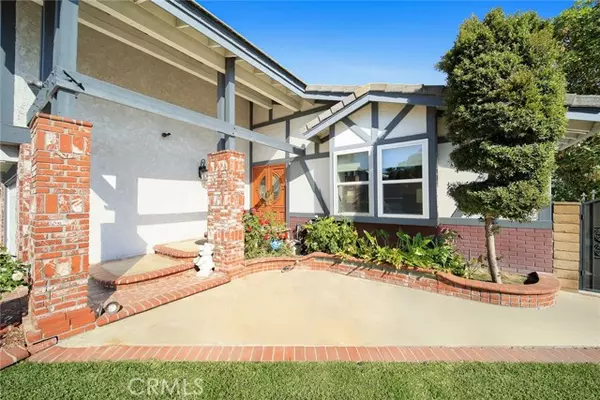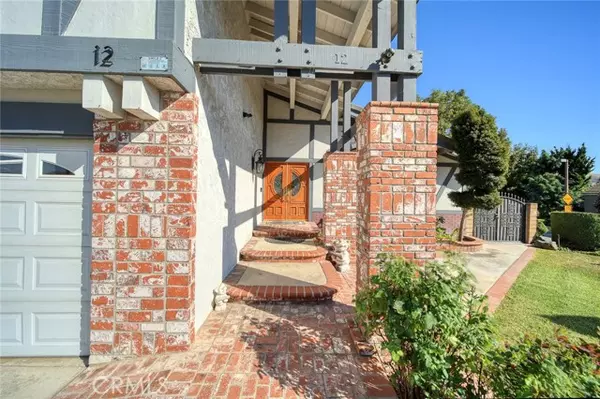For more information regarding the value of a property, please contact us for a free consultation.
Key Details
Sold Price $960,000
Property Type Single Family Home
Sub Type Detached
Listing Status Sold
Purchase Type For Sale
Square Footage 2,283 sqft
Price per Sqft $420
MLS Listing ID WS23135867
Sold Date 09/26/23
Style Detached
Bedrooms 4
Full Baths 3
HOA Y/N No
Year Built 1978
Lot Size 6,092 Sqft
Acres 0.1399
Property Description
Welcome to this lovely home! As you approach, you'll notice a brick walkway leading to custom front doors with beautiful lead glass accents. Inside, the living and dining room are bright and welcoming, featuring an open beam vaulted ceiling. The kitchen is spacious and modern, with quartz countertops and stylish gray cabinetry. The appliances are sleek black, and the flooring is made of porcelain tiles. The bedrooms are all a good size and have large, beautiful windows that let in plenty of natural light. The master suite is especially luxurious, with a step-up master bath that features a stunning all-glass shower with stone flooring. There's also a beautiful vanity area with a custom mirror. .Throughout the home, you'll find upgraded window coverings from Douglas Hunter, stylish ceiling fans, and attractive designer paint schemes. Heading outside, the backyard is private and well-maintained with mature landscaping. You'll discover a fantastic brick patio with a built-in fire ring and seating area, making it the perfect space for entertaining guests. This home has been well-cared-for and loved by its owners, and it's now ready to become your new home. It's conveniently located near parks and shopping centers, making it a must-see property!
Welcome to this lovely home! As you approach, you'll notice a brick walkway leading to custom front doors with beautiful lead glass accents. Inside, the living and dining room are bright and welcoming, featuring an open beam vaulted ceiling. The kitchen is spacious and modern, with quartz countertops and stylish gray cabinetry. The appliances are sleek black, and the flooring is made of porcelain tiles. The bedrooms are all a good size and have large, beautiful windows that let in plenty of natural light. The master suite is especially luxurious, with a step-up master bath that features a stunning all-glass shower with stone flooring. There's also a beautiful vanity area with a custom mirror. .Throughout the home, you'll find upgraded window coverings from Douglas Hunter, stylish ceiling fans, and attractive designer paint schemes. Heading outside, the backyard is private and well-maintained with mature landscaping. You'll discover a fantastic brick patio with a built-in fire ring and seating area, making it the perfect space for entertaining guests. This home has been well-cared-for and loved by its owners, and it's now ready to become your new home. It's conveniently located near parks and shopping centers, making it a must-see property!
Location
State CA
County Los Angeles
Area Pomona (91766)
Zoning POPRD*
Interior
Cooling Central Forced Air
Fireplaces Type FP in Living Room
Laundry Garage
Exterior
Garage Spaces 2.0
View Mountains/Hills, Neighborhood
Total Parking Spaces 2
Building
Lot Description Corner Lot
Story 2
Lot Size Range 4000-7499 SF
Sewer Public Sewer
Water Public
Level or Stories 2 Story
Others
Monthly Total Fees $63
Acceptable Financing Conventional, Cash To New Loan
Listing Terms Conventional, Cash To New Loan
Special Listing Condition Standard
Read Less Info
Want to know what your home might be worth? Contact us for a FREE valuation!

Our team is ready to help you sell your home for the highest possible price ASAP

Bought with ARTHUR HUANG • Pinnacle Real Estate Group
GET MORE INFORMATION
Mary Ellen Haywood
Broker Associate | CA DRE#01264878
Broker Associate CA DRE#01264878



