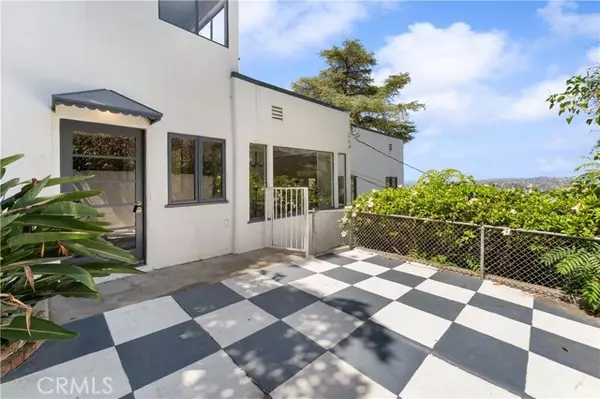For more information regarding the value of a property, please contact us for a free consultation.
Key Details
Sold Price $1,349,000
Property Type Single Family Home
Sub Type Detached
Listing Status Sold
Purchase Type For Sale
Square Footage 2,079 sqft
Price per Sqft $648
MLS Listing ID CV23111740
Sold Date 09/28/23
Style Detached
Bedrooms 3
Full Baths 2
HOA Y/N No
Year Built 1925
Lot Size 6,803 Sqft
Acres 0.1562
Property Description
Imagine a time nearly 100 years ago sitting atop with VIEWS FOR MILES & CITY LIGHTS aglow. This CHARMING CUSTOM home has fabulous NATURAL LIGHT pouring through the LARGE ARCHED PICTURE window inviting you to enjoy the views from the spacious LIVING ROOM that can easily accommodate a sectional or several furnishing pieces. There is a throughway to what could be used as an office or workout or however you desire. Steps up from the living room to the FORMAL DINING that has a CHIC SEE THROUGH Glass Cabinet that is ideal for pretty dishes or decor and ample lighting from the chandelier as well as an EXTENSIVE WINDOW VIEW of the side yard and greenery. Crown moulding adds elegance to your dining pleasure. ~~~ Continue to the throughway to the KITCHEN W/CASUAL DINING area and notice that there is plenty of CABINETS for storing all of your small appliances and food. Should you decide to dine AL FRESCO, easily bring your food outside the side exterior door from kitchen/dining area. ~~~ From the kitchen is a fabulous space that could be used as an office or maybe open up from kitchen and have even more space for the kitchen. Currently, it is used for exercise. ~~~ From this area, there is either one way to the PRIMARY BEDROOM W/EN SUITE or Upstairs to two bedrooms with FULL BATH. From one of the bedrooms, should you decide, you could make your way to the flat roof top and really take in the views as you relax and take in the sun. (It would be recommended to practice safety and put up a railing around the edges.) The bedrooms upstairs are very spacious and have wonderful views from th
Imagine a time nearly 100 years ago sitting atop with VIEWS FOR MILES & CITY LIGHTS aglow. This CHARMING CUSTOM home has fabulous NATURAL LIGHT pouring through the LARGE ARCHED PICTURE window inviting you to enjoy the views from the spacious LIVING ROOM that can easily accommodate a sectional or several furnishing pieces. There is a throughway to what could be used as an office or workout or however you desire. Steps up from the living room to the FORMAL DINING that has a CHIC SEE THROUGH Glass Cabinet that is ideal for pretty dishes or decor and ample lighting from the chandelier as well as an EXTENSIVE WINDOW VIEW of the side yard and greenery. Crown moulding adds elegance to your dining pleasure. ~~~ Continue to the throughway to the KITCHEN W/CASUAL DINING area and notice that there is plenty of CABINETS for storing all of your small appliances and food. Should you decide to dine AL FRESCO, easily bring your food outside the side exterior door from kitchen/dining area. ~~~ From the kitchen is a fabulous space that could be used as an office or maybe open up from kitchen and have even more space for the kitchen. Currently, it is used for exercise. ~~~ From this area, there is either one way to the PRIMARY BEDROOM W/EN SUITE or Upstairs to two bedrooms with FULL BATH. From one of the bedrooms, should you decide, you could make your way to the flat roof top and really take in the views as you relax and take in the sun. (It would be recommended to practice safety and put up a railing around the edges.) The bedrooms upstairs are very spacious and have wonderful views from the windows. ~~~ The bottom level (finished basement) of the property has an exterior door that takes you to the steps down to the parking area for two as well as an enclosed area for your debris. The bottom level has finished space to use that is separated from the enclosed laundry that may be ideal for an office or storage room. You decide what works best for you. The laundry has a sink as well. There is also an exterior door from laundry that takes you to the side yard area. ~~~ The outside has different areas to use as desired. Maybe one area could be for a garden, another for outdoor dining (as mentioned) and the area above have trees to place a hammock or swing. Relax and enjoy as you wish. With all the space this property offers, it will be easy for you to enjoy as you desire whether entertaining guests or quiet time alone. ~~~ SEE IT! LOVE IT! BUY IT!
Location
State CA
County Los Angeles
Area South Pasadena (91030)
Zoning SPR110000*
Interior
Interior Features 2 Staircases, Recessed Lighting, Tile Counters
Cooling Central Forced Air, Wall/Window
Flooring Carpet, Tile, Wood
Fireplaces Type FP in Master BR
Equipment Dishwasher, Refrigerator, Trash Compactor, Double Oven, Electric Oven, Gas Stove
Appliance Dishwasher, Refrigerator, Trash Compactor, Double Oven, Electric Oven, Gas Stove
Laundry Laundry Room, Other/Remarks, Inside
Exterior
Exterior Feature Stucco
View Mountains/Hills, Trees/Woods, City Lights
Roof Type Rolled/Hot Mop,Flat
Total Parking Spaces 2
Building
Lot Description Curbs
Story 3
Lot Size Range 4000-7499 SF
Sewer Public Sewer
Water Public
Level or Stories 3 Story
Others
Monthly Total Fees $81
Acceptable Financing Cash, Conventional, Submit
Listing Terms Cash, Conventional, Submit
Special Listing Condition Standard
Read Less Info
Want to know what your home might be worth? Contact us for a FREE valuation!

Our team is ready to help you sell your home for the highest possible price ASAP

Bought with NON LISTED AGENT • NON LISTED OFFICE
GET MORE INFORMATION

Mary Ellen Haywood
Broker Associate | CA DRE#01264878
Broker Associate CA DRE#01264878



