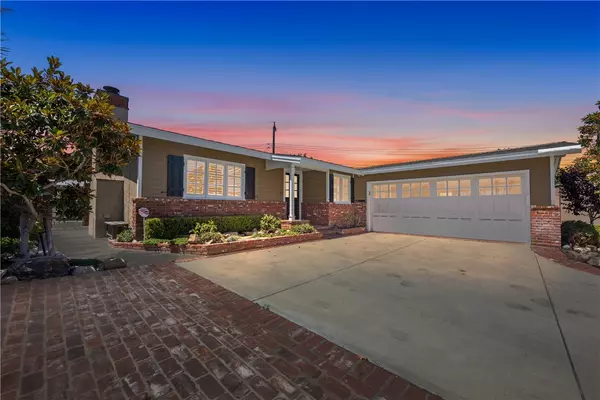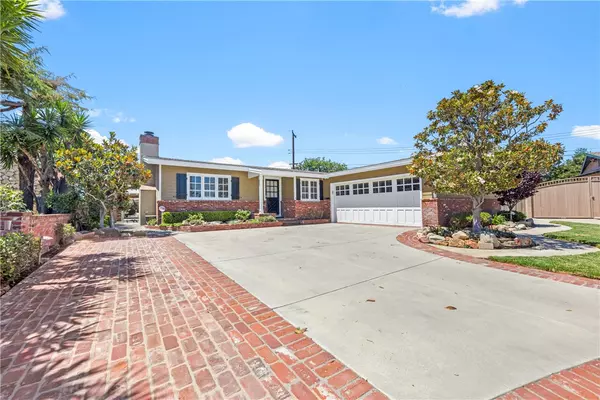For more information regarding the value of a property, please contact us for a free consultation.
Key Details
Sold Price $1,000,000
Property Type Single Family Home
Sub Type Detached
Listing Status Sold
Purchase Type For Sale
Square Footage 1,918 sqft
Price per Sqft $521
MLS Listing ID PW23125309
Sold Date 09/29/23
Style Detached
Bedrooms 3
Full Baths 3
Construction Status Updated/Remodeled
HOA Y/N No
Year Built 1959
Lot Size 8,576 Sqft
Acres 0.1969
Property Description
Nestled on an oversized lot in a cul-de-sac, this 3 bedroom 3 bathroom custom home boasts numerous upgrades that set it apart from the rest. With attention to detail and a commitment to quality, this residence offers a one-of-a-kind living experience. As you enter the home, you'll notice that no Home Depot materials were used in the construction of this remarkable property, ensuring a truly unique and bespoke living environment. The interior features a chef's kitchen, showcasing custom-made cabinets with pull out shelves, and stunning granite countertops. The kitchen floor features real used brick laid in a herringbone pattern, originating from bricks over 120 years old. This stunning flooring adds a touch of timeless beauty to the heart of the home. The range of impressive upgrades, includes a full copper plumbing repipe, 200 amp electrical panel and tankless water heater. The craftsmanship is evident in every detail. Real red oak wood floors grace the main living areas, adding warmth and character. The hallway bathroom is adorned with fixtures from Kohler, including a luxurious lounge bathtub, sink, and toilet. Stay comfortable year-round with the newer quiet heating and air conditioning system that ensures optimal temperature control and energy efficiency. Outside, the backyard has been transformed into a private paradise. Enjoy the low-maintenance synthetic grass and putting green, perfect for leisurely afternoons or entertaining guests. Flagstone patios and walkways weave through the beautifully landscaped yard, creating inviting spaces for outdoor entertaining or rela
Nestled on an oversized lot in a cul-de-sac, this 3 bedroom 3 bathroom custom home boasts numerous upgrades that set it apart from the rest. With attention to detail and a commitment to quality, this residence offers a one-of-a-kind living experience. As you enter the home, you'll notice that no Home Depot materials were used in the construction of this remarkable property, ensuring a truly unique and bespoke living environment. The interior features a chef's kitchen, showcasing custom-made cabinets with pull out shelves, and stunning granite countertops. The kitchen floor features real used brick laid in a herringbone pattern, originating from bricks over 120 years old. This stunning flooring adds a touch of timeless beauty to the heart of the home. The range of impressive upgrades, includes a full copper plumbing repipe, 200 amp electrical panel and tankless water heater. The craftsmanship is evident in every detail. Real red oak wood floors grace the main living areas, adding warmth and character. The hallway bathroom is adorned with fixtures from Kohler, including a luxurious lounge bathtub, sink, and toilet. Stay comfortable year-round with the newer quiet heating and air conditioning system that ensures optimal temperature control and energy efficiency. Outside, the backyard has been transformed into a private paradise. Enjoy the low-maintenance synthetic grass and putting green, perfect for leisurely afternoons or entertaining guests. Flagstone patios and walkways weave through the beautifully landscaped yard, creating inviting spaces for outdoor entertaining or relaxation. Unwind in the built-in stone spa. Attention to detail continues throughout the home with custom-made crown molding, casing and baseboards. The home's curb appeal is a dream with magnolia trees, fresh paint and a garage door crafted from all wood and real glass. Inside, the den is equipped with built-in Monster Cable for surround sound, creating a captivating entertainment experience. The primary bedroom is an expansive 450 square feet and includes a fireplace, and a dressing room with built-in cabinets for ample storage. The en-suite bathroom showcases a separate Kohler bathtub and shower, adorned with Walker Zanger tiles. This home offers so much more than can be listed here. It is truly a special property that must be seen to be fully appreciated. Don't miss your opportunity to own this custom home!
Location
State CA
County Orange
Area Oc - Stanton (90680)
Interior
Interior Features Beamed Ceilings, Coffered Ceiling(s), Copper Plumbing Full, Granite Counters, Recessed Lighting
Cooling Central Forced Air, High Efficiency
Flooring Carpet, Tile, Wood
Fireplaces Type FP in Living Room, FP in Master BR, Den, Gas Starter
Equipment Dishwasher, Refrigerator, Gas Oven, Gas Range
Appliance Dishwasher, Refrigerator, Gas Oven, Gas Range
Laundry Laundry Room, Inside
Exterior
Exterior Feature Stucco
Parking Features Garage - Two Door
Garage Spaces 2.0
Utilities Available Cable Connected, Electricity Connected, Natural Gas Connected, Phone Connected, Sewer Connected, Water Connected
View Neighborhood
Roof Type Composition,Shingle
Total Parking Spaces 2
Building
Lot Description Cul-De-Sac, Sidewalks
Story 1
Lot Size Range 7500-10889 SF
Sewer Public Sewer
Water Public
Architectural Style Ranch
Level or Stories 1 Story
Construction Status Updated/Remodeled
Others
Monthly Total Fees $40
Acceptable Financing Cash To New Loan
Listing Terms Cash To New Loan
Special Listing Condition Standard
Read Less Info
Want to know what your home might be worth? Contact us for a FREE valuation!

Our team is ready to help you sell your home for the highest possible price ASAP

Bought with Tien Nguyen • New Empire Realty
GET MORE INFORMATION
Mary Ellen Haywood
Broker Associate | CA DRE#01264878
Broker Associate CA DRE#01264878



