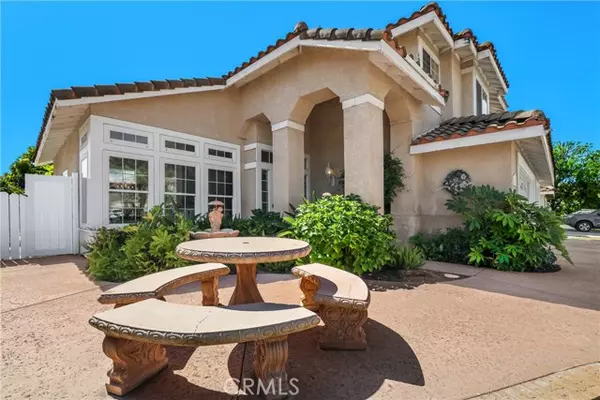For more information regarding the value of a property, please contact us for a free consultation.
Key Details
Sold Price $632,500
Property Type Single Family Home
Sub Type Detached
Listing Status Sold
Purchase Type For Sale
Square Footage 1,997 sqft
Price per Sqft $316
MLS Listing ID SW23137754
Sold Date 10/06/23
Style Detached
Bedrooms 4
Full Baths 2
Half Baths 1
HOA Y/N No
Year Built 1989
Lot Size 6,970 Sqft
Acres 0.16
Property Description
Pride of ownership abounds with this immaculate 4 bedroom, 2.5 bath two-story home located in an established Murrieta neighborhood. Stunning curb appeal with mature front and rear landscape including a stone patio table off of the front porch/entry. Nearly 2000 sqft of living space for your family and guests to enjoy. Once inside, take in the tiled entry, the bright, open carpeted living room/dining room combo, and high two-story ceilings. Remodeled kitchen with gas cooking, breakfast counter/bar and breakfast nook that opens to the family room with fireplace and sliding door access to the rear yard. Also on the lower level is a half bath and indoor laundry room with cabinets above and pedestrian door access to the side yard. Upstairs features three guest rooms with laminate flooring, ceiling fans and mirrored closets as well as a full guest bath with dual sinks and shower in tub. The upstairs master is carpeted with ceiling fan and French doors leading to private access of the upstairs balcony/deck. The master bath features a shower in tub enclosed by a sliding shower door and dual sinks. The rear yard offers a large lawn, mature trees and a built in private BBQ area under the covered patio and the perimeter is enclosed by vinyl fencing on the sides with wrought iron fencing at the rear. Attached 3-car garage completes the home. Leased Solar. No HOA. Easy access to shopping, restaurants, entertainment, freeways for commuters, medical facilities and more! Situated in the renowned Murrieta Valley Unified School District.
Pride of ownership abounds with this immaculate 4 bedroom, 2.5 bath two-story home located in an established Murrieta neighborhood. Stunning curb appeal with mature front and rear landscape including a stone patio table off of the front porch/entry. Nearly 2000 sqft of living space for your family and guests to enjoy. Once inside, take in the tiled entry, the bright, open carpeted living room/dining room combo, and high two-story ceilings. Remodeled kitchen with gas cooking, breakfast counter/bar and breakfast nook that opens to the family room with fireplace and sliding door access to the rear yard. Also on the lower level is a half bath and indoor laundry room with cabinets above and pedestrian door access to the side yard. Upstairs features three guest rooms with laminate flooring, ceiling fans and mirrored closets as well as a full guest bath with dual sinks and shower in tub. The upstairs master is carpeted with ceiling fan and French doors leading to private access of the upstairs balcony/deck. The master bath features a shower in tub enclosed by a sliding shower door and dual sinks. The rear yard offers a large lawn, mature trees and a built in private BBQ area under the covered patio and the perimeter is enclosed by vinyl fencing on the sides with wrought iron fencing at the rear. Attached 3-car garage completes the home. Leased Solar. No HOA. Easy access to shopping, restaurants, entertainment, freeways for commuters, medical facilities and more! Situated in the renowned Murrieta Valley Unified School District.
Location
State CA
County Riverside
Area Riv Cty-Murrieta (92562)
Interior
Interior Features Two Story Ceilings
Cooling Central Forced Air
Flooring Carpet, Laminate, Tile, Other/Remarks
Fireplaces Type FP in Family Room, Gas Starter
Equipment Dishwasher, Disposal, Microwave, Solar Panels, Water Softener, Gas Oven, Gas Range
Appliance Dishwasher, Disposal, Microwave, Solar Panels, Water Softener, Gas Oven, Gas Range
Laundry Laundry Room, Inside
Exterior
Exterior Feature Stucco
Garage Direct Garage Access, Garage
Garage Spaces 2.0
Fence Wrought Iron, Vinyl
Utilities Available Cable Available, Electricity Connected, Natural Gas Connected, Phone Available, Sewer Connected, Water Connected
Roof Type Concrete,Tile/Clay
Total Parking Spaces 2
Building
Lot Description Curbs, Sidewalks, Landscaped
Story 2
Lot Size Range 4000-7499 SF
Sewer Public Sewer
Water Public
Level or Stories 2 Story
Others
Monthly Total Fees $20
Acceptable Financing Cash, Conventional, FHA, VA, Cash To New Loan
Listing Terms Cash, Conventional, FHA, VA, Cash To New Loan
Special Listing Condition Standard
Read Less Info
Want to know what your home might be worth? Contact us for a FREE valuation!

Our team is ready to help you sell your home for the highest possible price ASAP

Bought with Ivan E Patino • Real Broker
GET MORE INFORMATION

Mary Ellen Haywood
Broker Associate | CA DRE#01264878
Broker Associate CA DRE#01264878



