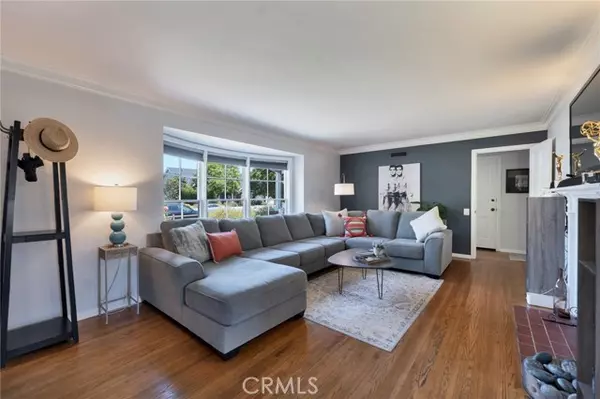For more information regarding the value of a property, please contact us for a free consultation.
Key Details
Sold Price $1,365,000
Property Type Single Family Home
Sub Type Detached
Listing Status Sold
Purchase Type For Sale
Square Footage 1,838 sqft
Price per Sqft $742
MLS Listing ID SR23165845
Sold Date 10/20/23
Style Detached
Bedrooms 3
Full Baths 2
HOA Y/N No
Year Built 1940
Lot Size 10,120 Sqft
Acres 0.2323
Property Description
Vintage Charm and Modern Flair! Enchanting 3 bed, 2 bath, 1838 sq ft completely updated 1940s bungalow on enormous corner lot in Studio City. Great curb appeal on two fronts with brick gateposts, walkway, and faade accents paired with verdant lawn, mature trees, and lush greenery. The home has modern conveniences with the charm of bygone area, featuring touches like tankless water heater, oak floors and plantation shutters throughout. Formal entry boasts herringbone-patterned wood floors. Updated eat-in kitchen boasts tile floors, cozy breakfast nook, a small butlers pantry, stainless steel appliances and new sink, quartz countertops, and subway tile backsplash. Convenient dedicated laundry area off kitchen also provides access to back yard. Dining room offers old-world appeal with crown molding, decorative wainscotting, built-in banquet, and chandelier. The living room has a large bay window and a double-sided fireplace with brick accents. The other side dominates the Den with a large brick hearth, wood paneled walls, built-in bookcases and a French door out to the backyard. Sizable master bedroom is flooded with natural light from corner bank of windows and crown molding accents and has dressing/vanity area and en-suite full bath with vintage tile and separate tub and shower. Good sized 2nd bedroom has walk-in closet and window alcove perfect for situating a desk to enjoy the view. Large bonus room with tile floors, brick wall accent, barn door closure and separate entrance is used as a 3rd bedroom and has access to hall bath. Attached 2-car garage has entrance off Sarah
Vintage Charm and Modern Flair! Enchanting 3 bed, 2 bath, 1838 sq ft completely updated 1940s bungalow on enormous corner lot in Studio City. Great curb appeal on two fronts with brick gateposts, walkway, and faade accents paired with verdant lawn, mature trees, and lush greenery. The home has modern conveniences with the charm of bygone area, featuring touches like tankless water heater, oak floors and plantation shutters throughout. Formal entry boasts herringbone-patterned wood floors. Updated eat-in kitchen boasts tile floors, cozy breakfast nook, a small butlers pantry, stainless steel appliances and new sink, quartz countertops, and subway tile backsplash. Convenient dedicated laundry area off kitchen also provides access to back yard. Dining room offers old-world appeal with crown molding, decorative wainscotting, built-in banquet, and chandelier. The living room has a large bay window and a double-sided fireplace with brick accents. The other side dominates the Den with a large brick hearth, wood paneled walls, built-in bookcases and a French door out to the backyard. Sizable master bedroom is flooded with natural light from corner bank of windows and crown molding accents and has dressing/vanity area and en-suite full bath with vintage tile and separate tub and shower. Good sized 2nd bedroom has walk-in closet and window alcove perfect for situating a desk to enjoy the view. Large bonus room with tile floors, brick wall accent, barn door closure and separate entrance is used as a 3rd bedroom and has access to hall bath. Attached 2-car garage has entrance off Sarah St along with oversized gate to provide RV access and additional space for parking. Fully refurbished RV trailer also available for purchase. Oversized lot of more than 10,000 sq ft provides a truly lush, verdant retreat with wide lawns, tall palm trees, established edges for privacy, and lovely, mature rose bushes. The yard also offers extensive patio space and a sparkling pool, perfect for outdoor entertaining or just enjoying your private oasis. Located near top rated schools, including award winning Colfax Charter Elementary, as well as shopping, dining, entertainment, recreation and in easy distance of Ventura Blvd and the 101 freeway to get you wherever you need to go!
Location
State CA
County Los Angeles
Area Valley Village (91607)
Zoning LAR1
Interior
Interior Features Wainscoting
Cooling Central Forced Air
Flooring Tile, Wood
Fireplaces Type FP in Living Room, Den, Gas, Gas Starter
Equipment Microwave, Gas Oven, Gas Range
Appliance Microwave, Gas Oven, Gas Range
Laundry Laundry Room
Exterior
Parking Features Garage - Single Door, Garage Door Opener
Garage Spaces 2.0
Fence Wood
Pool Below Ground, Private
Total Parking Spaces 2
Building
Lot Description Corner Lot, Landscaped
Story 1
Lot Size Range 7500-10889 SF
Sewer Public Sewer
Water Public
Architectural Style Traditional
Level or Stories 1 Story
Others
Acceptable Financing Cash, Conventional, Cash To New Loan
Listing Terms Cash, Conventional, Cash To New Loan
Special Listing Condition Standard
Read Less Info
Want to know what your home might be worth? Contact us for a FREE valuation!

Our team is ready to help you sell your home for the highest possible price ASAP

Bought with Koorosh Farzad • KOOROSH FARZAD, BROKER
GET MORE INFORMATION

Mary Ellen Haywood
Broker Associate | CA DRE#01264878
Broker Associate CA DRE#01264878



