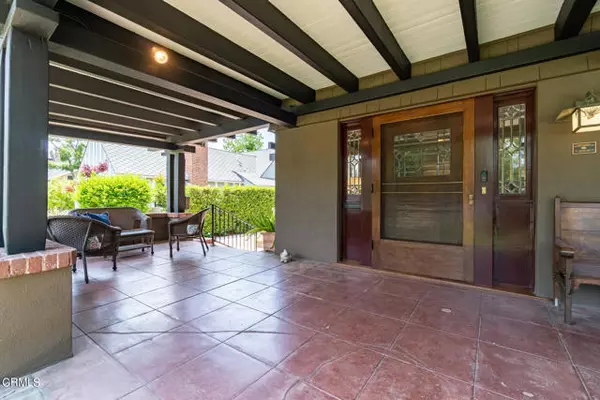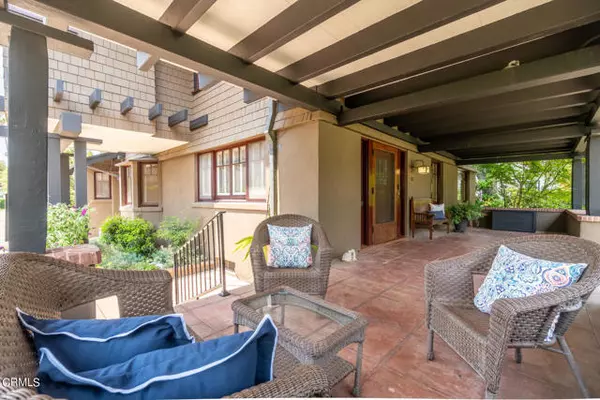For more information regarding the value of a property, please contact us for a free consultation.
Key Details
Sold Price $3,820,000
Property Type Single Family Home
Sub Type Detached
Listing Status Sold
Purchase Type For Sale
Square Footage 4,704 sqft
Price per Sqft $812
MLS Listing ID P1-13603
Sold Date 10/27/23
Style Detached
Bedrooms 6
Full Baths 4
Half Baths 1
Construction Status Additions/Alterations,Building Permit,Turnkey,Updated/Remodeled
HOA Y/N No
Year Built 1912
Lot Size 0.476 Acres
Acres 0.4759
Lot Dimensions 262x75
Property Description
This Fabulous property offers a COMBINDED Living Area of 5359 SQFT with the Main House and the stand alone Guest House. The front Craftsman style Home measures 4704 SQ FT with 6 bedrooms and the stand alone Guest House is 655 SQ FT M It has been thoughtfully updated and expanded over the years. All who enter will fall in love with all this fine estate home has to offer!The covered front porch leads to the formal Entry into the Living room with fireplace. The formal Dining room has beautiful built-in cabinets. There is also a Library with fireplace, The Family room has vaulted ceiling and an Office area. The gourmet Kitchen features top of the line appliances, a prep island and flows to the Breakfast area with adjacent Laundry. Upstairs are 5 Bedrooms and 4 Baths; plus a Bonus room which could be used as Bedroom 6.The rear yard has a large pool and deck area with garden surround, excellent for entertaining. At the rear of the property is the standalone Guest House including a Living room, Dining area, 1 Bedroom, complete Kitchen and Full Bath. It has a private front patio and its own rear yard. It will be vacant @ mid September and available for showing once vacant. Main house thoughtful additions over the years include a Great room, Office and Master Bath. The newer Carport has 2 Storage rooms and is located between the Pool area and Guest House. The Owner passed away on the property peacefully at age 92+
This Fabulous property offers a COMBINDED Living Area of 5359 SQFT with the Main House and the stand alone Guest House. The front Craftsman style Home measures 4704 SQ FT with 6 bedrooms and the stand alone Guest House is 655 SQ FT M It has been thoughtfully updated and expanded over the years. All who enter will fall in love with all this fine estate home has to offer!The covered front porch leads to the formal Entry into the Living room with fireplace. The formal Dining room has beautiful built-in cabinets. There is also a Library with fireplace, The Family room has vaulted ceiling and an Office area. The gourmet Kitchen features top of the line appliances, a prep island and flows to the Breakfast area with adjacent Laundry. Upstairs are 5 Bedrooms and 4 Baths; plus a Bonus room which could be used as Bedroom 6.The rear yard has a large pool and deck area with garden surround, excellent for entertaining. At the rear of the property is the standalone Guest House including a Living room, Dining area, 1 Bedroom, complete Kitchen and Full Bath. It has a private front patio and its own rear yard. It will be vacant @ mid September and available for showing once vacant. Main house thoughtful additions over the years include a Great room, Office and Master Bath. The newer Carport has 2 Storage rooms and is located between the Pool area and Guest House. The Owner passed away on the property peacefully at age 92+
Location
State CA
County Los Angeles
Area South Pasadena (91030)
Building/Complex Name Eddy Park & Garfield Park & C.Parkway Pocket park
Zoning SFR
Interior
Interior Features 2 Staircases, Bar, Beamed Ceilings, Ceramic Counters, Corian Counters, Pantry, Recessed Lighting, Stone Counters, Tile Counters, Wet Bar, Phone System, Unfurnished
Heating Natural Gas
Cooling Central Forced Air, Zoned Area(s), Other/Remarks
Flooring Carpet, Tile, Wood
Fireplaces Type FP in Living Room, Gas, Library
Equipment Dishwasher, Dryer, Microwave, Refrigerator, Washer, Convection Oven, Double Oven, Freezer, Ice Maker, Vented Exhaust Fan, Barbecue, Water Line to Refr
Appliance Dishwasher, Dryer, Microwave, Refrigerator, Washer, Convection Oven, Double Oven, Freezer, Ice Maker, Vented Exhaust Fan, Barbecue, Water Line to Refr
Laundry Kitchen, Inside
Exterior
Exterior Feature Block, Stucco, Shingle Siding, Frame
Fence Masonry, Average Condition, Stucco Wall, Wood
Pool Below Ground, Gunite, Permits, Fenced, Tile
Utilities Available Cable Available, Cable Connected, Electricity Connected, Natural Gas Connected, Phone Connected, Sewer Connected, Water Connected
View Pool, Neighborhood, Trees/Woods
Roof Type Composition,Rolled/Hot Mop
Total Parking Spaces 3
Building
Lot Description Curbs, Sidewalks, Landscaped, Sprinklers In Front, Sprinklers In Rear
Story 2
Sewer Public Sewer, Sewer Paid
Water Public
Architectural Style Craftsman, Craftsman/Bungalow
Level or Stories 2 Story
Construction Status Additions/Alterations,Building Permit,Turnkey,Updated/Remodeled
Others
Acceptable Financing Cash, Conventional, Cash To New Loan
Listing Terms Cash, Conventional, Cash To New Loan
Special Listing Condition Standard
Read Less Info
Want to know what your home might be worth? Contact us for a FREE valuation!

Our team is ready to help you sell your home for the highest possible price ASAP

Bought with Denise Bieker • Coldwell Banker Realty
GET MORE INFORMATION

Mary Ellen Haywood
Broker Associate | CA DRE#01264878
Broker Associate CA DRE#01264878



