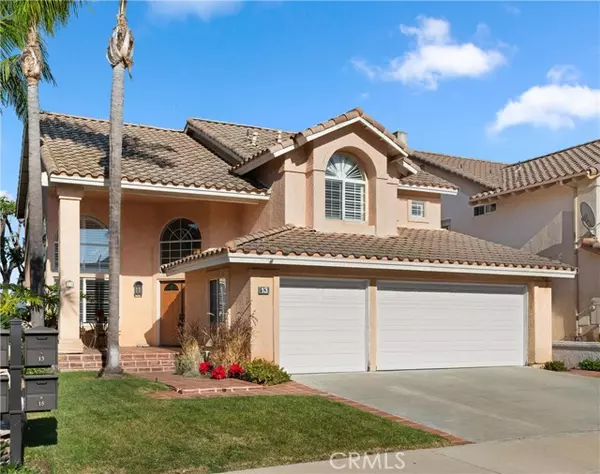For more information regarding the value of a property, please contact us for a free consultation.
Key Details
Sold Price $1,400,000
Property Type Single Family Home
Sub Type Detached
Listing Status Sold
Purchase Type For Sale
Square Footage 2,127 sqft
Price per Sqft $658
MLS Listing ID OC23217219
Sold Date 01/17/24
Style Detached
Bedrooms 3
Full Baths 2
Half Baths 1
HOA Fees $99/mo
HOA Y/N Yes
Year Built 1989
Lot Size 4,390 Sqft
Acres 0.1008
Property Description
EXQUISITE VIEW HOME nestled in the coveted community of Pacific Ridge. Bask in breathtaking views through abundant windows with high vaulted ceilings. The open floor plan seamlessly flows, leading you to a family room with a cozy fireplace open to the kitchen. Upstairs the primary suite is a true haven with french doors opening to a deck boasting beautiful views. The beautifully remodeled primary bathroom boasts a freestanding tub and walk in shower, creating a spa-like oasis. This extra large master suite can easily be converted to a add a 4th bedroom. There are two additional bedrooms upstairs with vaulted ceiling and large windows giving them and extra touch of spaciousness. Rooms offer plantation shutters and recessed lighting throughout. Venture into the backyard, where a covered patio invites entertaining, and a grassy area provides the perfect spot to soak in those views. But that's not all - This gem comes with a THREE CAR GARAGE! It is also conveniently located in close proximity to award winning schools, town center with shops and restaurants, hiking and mountain biking trails and freeways for convenience.
EXQUISITE VIEW HOME nestled in the coveted community of Pacific Ridge. Bask in breathtaking views through abundant windows with high vaulted ceilings. The open floor plan seamlessly flows, leading you to a family room with a cozy fireplace open to the kitchen. Upstairs the primary suite is a true haven with french doors opening to a deck boasting beautiful views. The beautifully remodeled primary bathroom boasts a freestanding tub and walk in shower, creating a spa-like oasis. This extra large master suite can easily be converted to a add a 4th bedroom. There are two additional bedrooms upstairs with vaulted ceiling and large windows giving them and extra touch of spaciousness. Rooms offer plantation shutters and recessed lighting throughout. Venture into the backyard, where a covered patio invites entertaining, and a grassy area provides the perfect spot to soak in those views. But that's not all - This gem comes with a THREE CAR GARAGE! It is also conveniently located in close proximity to award winning schools, town center with shops and restaurants, hiking and mountain biking trails and freeways for convenience.
Location
State CA
County Orange
Area Oc - Aliso Viejo (92656)
Interior
Interior Features Pantry, Tile Counters, Two Story Ceilings
Cooling Dual
Flooring Carpet, Tile
Fireplaces Type FP in Family Room
Equipment Gas Oven
Appliance Gas Oven
Laundry Laundry Room
Exterior
Exterior Feature Stucco
Garage Garage, Garage - Two Door, Garage Door Opener
Garage Spaces 3.0
Fence Wrought Iron, Wood
Utilities Available Cable Available
View Mountains/Hills, Trees/Woods, City Lights
Roof Type Tile/Clay
Total Parking Spaces 6
Building
Story 2
Lot Size Range 4000-7499 SF
Sewer Public Sewer
Water Public
Architectural Style Mediterranean/Spanish
Level or Stories 2 Story
Others
Monthly Total Fees $149
Acceptable Financing Submit
Listing Terms Submit
Special Listing Condition Standard
Read Less Info
Want to know what your home might be worth? Contact us for a FREE valuation!

Our team is ready to help you sell your home for the highest possible price ASAP

Bought with Julie Eggen • CENTURY 21 Affiliated
GET MORE INFORMATION

Mary Ellen Haywood
Broker Associate | CA DRE#01264878
Broker Associate CA DRE#01264878



