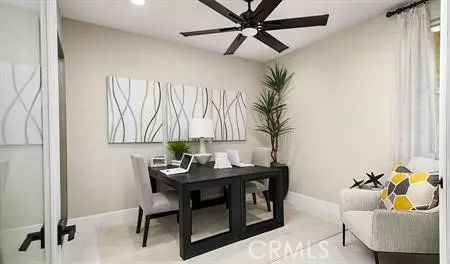For more information regarding the value of a property, please contact us for a free consultation.
Key Details
Sold Price $626,990
Property Type Single Family Home
Sub Type Detached
Listing Status Sold
Purchase Type For Sale
Square Footage 2,693 sqft
Price per Sqft $232
MLS Listing ID EV23084458
Sold Date 01/17/24
Style Detached
Bedrooms 4
Full Baths 2
Half Baths 1
Construction Status Under Construction
HOA Fees $172/mo
HOA Y/N Yes
Year Built 2023
Lot Size 0.290 Acres
Acres 0.2903
Property Description
The thoughtfully designed Pendleton plan features a dynamic open layout with a spacious dining area, an expansive great room and an inspired kitchen offering a large center island, a walk-in pantry and optional gourmet features. The lavish owners suite showcases a roomy walk-in closet and a private bath with an optional freestanding tub, walk-in shower or deluxe features. An attractive covered patio, central laundry and 2-car garage, in addition to a single-car garage that can be converted into a versatile flex room, further add to this plans appeal. A private suite with an attached bath and living room can be added in lieu of two bedrooms with a shared bath. All options are subject to cut-off-dates and may not be available
The thoughtfully designed Pendleton plan features a dynamic open layout with a spacious dining area, an expansive great room and an inspired kitchen offering a large center island, a walk-in pantry and optional gourmet features. The lavish owners suite showcases a roomy walk-in closet and a private bath with an optional freestanding tub, walk-in shower or deluxe features. An attractive covered patio, central laundry and 2-car garage, in addition to a single-car garage that can be converted into a versatile flex room, further add to this plans appeal. A private suite with an attached bath and living room can be added in lieu of two bedrooms with a shared bath. All options are subject to cut-off-dates and may not be available
Location
State CA
County Riverside
Area Riv Cty-La Quinta (92253)
Interior
Interior Features Granite Counters, Pantry, Recessed Lighting
Cooling Central Forced Air, High Efficiency, Humidity Control
Flooring Carpet, Linoleum/Vinyl
Fireplaces Type Great Room
Equipment Dishwasher, Disposal, Microwave, Gas Oven, Gas Stove, Vented Exhaust Fan, Water Line to Refr, Gas Range
Appliance Dishwasher, Disposal, Microwave, Gas Oven, Gas Stove, Vented Exhaust Fan, Water Line to Refr, Gas Range
Laundry Laundry Room, Inside
Exterior
Garage Spaces 3.0
View Mountains/Hills
Total Parking Spaces 3
Building
Lot Description Curbs, Landscaped
Story 1
Sewer Public Sewer
Water Public
Level or Stories 1 Story
New Construction 1
Construction Status Under Construction
Others
Monthly Total Fees $226
Acceptable Financing Cash, Conventional, FHA, VA
Listing Terms Cash, Conventional, FHA, VA
Special Listing Condition Standard
Read Less Info
Want to know what your home might be worth? Contact us for a FREE valuation!

Our team is ready to help you sell your home for the highest possible price ASAP

Bought with NON LISTED AGENT • NON LISTED OFFICE
GET MORE INFORMATION

Mary Ellen Haywood
Broker Associate | CA DRE#01264878
Broker Associate CA DRE#01264878



