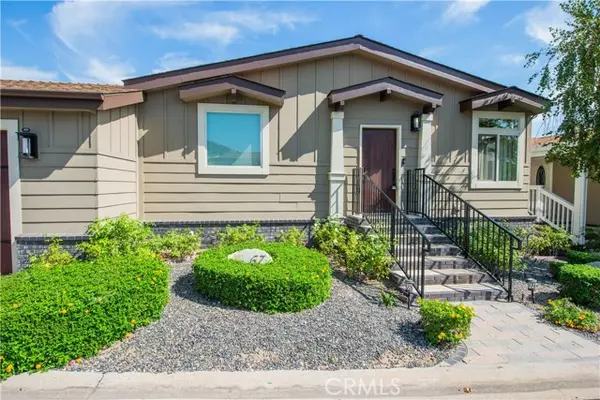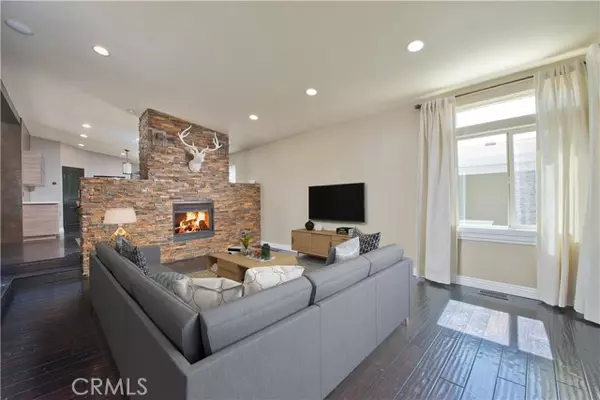For more information regarding the value of a property, please contact us for a free consultation.
Key Details
Sold Price $329,000
Property Type Manufactured Home
Sub Type Manufactured Home
Listing Status Sold
Purchase Type For Sale
Square Footage 1,680 sqft
Price per Sqft $195
MLS Listing ID SR23183606
Sold Date 02/01/24
Style Manufactured Home
Bedrooms 2
Full Baths 1
HOA Y/N No
Year Built 2009
Lot Size 2,500 Sqft
Acres 0.0574
Property Description
Back on the Market- Buyer could not qualify for a loan. Welcome to luxury living in the prestigious guard-gated community of Oakridge Estates. This open concept home features distressed wood flooring throughout. The spacious living room with a stack stone fireplace, provides a cozy yet sophisticated ambiance. The den area is a true conversation starter, featuring a wall of metallic tile that adds a touch of contemporary flair . The underlit steps that guide you through this stunning living space are a great source of additional light at night. The gourmet kitchen is a culinary masterpiece. A natural wood island with inlaid ground granite appears to float on the island with subtle light accents, creating a gorgeous focal point. Featuring stone countertops, high-end stainless steel appliances, a farmhouse sink, and a restaurant-style faucet, these features make this kitchen a chef's dream. The luxury primary suite is accessible through custom double rustic doors, has a glowing fireplace, surround sound, and a primary bathroom that is spa like in design and features a double massage shower with exquisite oyster shell accents, modern tile, a custom vanity, and a heated towel rack. The powder room is a work of art, with crushed glass walls, a glass sink, and gorgeous fixtures. It also offers the flexibility to be converted into a full bath. Interior walls have been expertly smoothed, creating a seamless, modern finish. The inclusion of incredible light fixtures throughout the property adds a touch of glamour and sophistication. "Legrand" electrical outlets and switches have been
Back on the Market- Buyer could not qualify for a loan. Welcome to luxury living in the prestigious guard-gated community of Oakridge Estates. This open concept home features distressed wood flooring throughout. The spacious living room with a stack stone fireplace, provides a cozy yet sophisticated ambiance. The den area is a true conversation starter, featuring a wall of metallic tile that adds a touch of contemporary flair . The underlit steps that guide you through this stunning living space are a great source of additional light at night. The gourmet kitchen is a culinary masterpiece. A natural wood island with inlaid ground granite appears to float on the island with subtle light accents, creating a gorgeous focal point. Featuring stone countertops, high-end stainless steel appliances, a farmhouse sink, and a restaurant-style faucet, these features make this kitchen a chef's dream. The luxury primary suite is accessible through custom double rustic doors, has a glowing fireplace, surround sound, and a primary bathroom that is spa like in design and features a double massage shower with exquisite oyster shell accents, modern tile, a custom vanity, and a heated towel rack. The powder room is a work of art, with crushed glass walls, a glass sink, and gorgeous fixtures. It also offers the flexibility to be converted into a full bath. Interior walls have been expertly smoothed, creating a seamless, modern finish. The inclusion of incredible light fixtures throughout the property adds a touch of glamour and sophistication. "Legrand" electrical outlets and switches have been thoughtfully incorporated throughout the home. Step outside to the Zen-inspired backyard, featuring wood-look tile, an artificial lawn, and mature trees. This outdoor sanctuary is perfect for relaxation and entertaining.
Location
State CA
County Los Angeles
Area Sylmar (91342)
Building/Complex Name Oakridge Mobile Home Park
Interior
Interior Features Copper Plumbing Full, Pantry, Stone Counters, Sunken Living Room
Cooling Central Forced Air
Flooring Wood
Equipment Refrigerator, Water Line to Refr, Gas Range
Appliance Refrigerator, Water Line to Refr, Gas Range
Laundry Laundry Room, Inside
Exterior
Garage Spaces 1.0
Pool Association, Heated, Fenced
Utilities Available Cable Connected, Electricity Connected, Natural Gas Connected, Phone Available, Underground Utilities, Sewer Connected, Water Connected
Total Parking Spaces 1
Building
Story 1
Sewer Public Sewer
Water Public
Others
Acceptable Financing Conventional
Listing Terms Conventional
Special Listing Condition Standard
Read Less Info
Want to know what your home might be worth? Contact us for a FREE valuation!

Our team is ready to help you sell your home for the highest possible price ASAP

Bought with Stacey Franklin • Pinnacle Estate Properties, Inc.
GET MORE INFORMATION

Mary Ellen Haywood
Broker Associate | CA DRE#01264878
Broker Associate CA DRE#01264878



