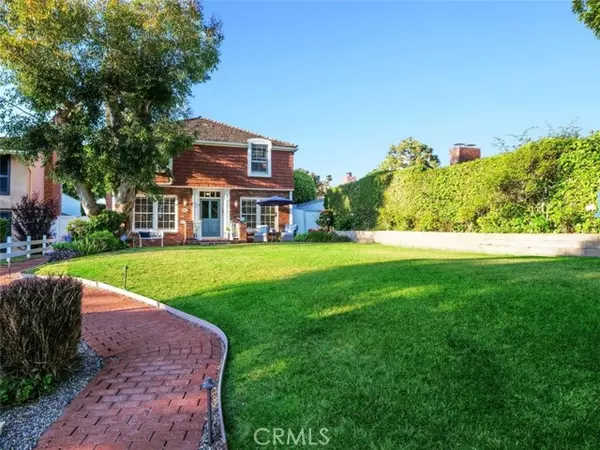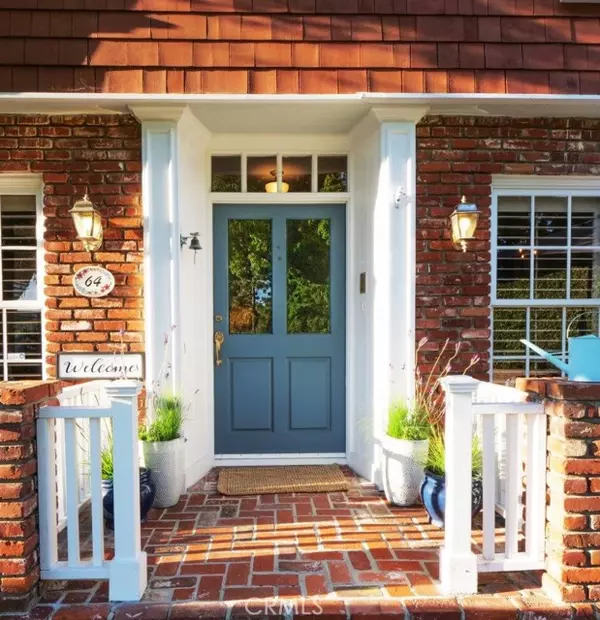For more information regarding the value of a property, please contact us for a free consultation.
Key Details
Sold Price $2,000,000
Property Type Single Family Home
Sub Type Detached
Listing Status Sold
Purchase Type For Sale
Square Footage 1,876 sqft
Price per Sqft $1,066
MLS Listing ID PV23124000
Sold Date 02/06/24
Style Detached
Bedrooms 3
Full Baths 2
Half Baths 1
Construction Status Turnkey,Updated/Remodeled
HOA Y/N No
Year Built 1963
Lot Size 3,517 Sqft
Acres 0.0807
Property Description
As you turn towards the end of a quiet, flat, cul-de-sac street in Lower Lunada Bay, a beautifully designed East Coast Beach Cottage catches your eye. A red brick walkway winds alongside the long grassy front yard up to the coastal blue front door. You are greeted into the formal living room that is highlighted by a coral-colored marble fireplace under a custom wood mantel. Just across the hall is the formal dining room decorated with Cottage White colored walls and custom wood wainscoting contrasted by a coastal blue background. The kitchen is nicely updated with stainless steel appliances, white cabinets and a black-ish countertop that shimmers with metallic blue specks like a seashell. The eat-in kitchen area or sitting room has matching bead board wainscoting walls and ceiling detail. The family room is adjacent and open to the eat-in kitchen and conveniently hosts a guest bathroom. French doors open to a covered patio and a fully enclosed backyard with artificial grass and flower garden. The laundry space is located within the attached 2-car garage. Upstairs youll find 2 full bathrooms and 3 charming bedrooms, including the Master Suite. A whitewashed brick fireplace is the focal point of the charming primary bedroom. His and hers closets flank the walkway leading to the inviting Master Bathroom. Natural light pours in through the two skylights and side window, illuminating the double sink vanity, oversized shower, and jetted tub. This home belonged to a successful local contractor and is tastefully updated throughout with oak wood floors and high-quality finishes. Do
As you turn towards the end of a quiet, flat, cul-de-sac street in Lower Lunada Bay, a beautifully designed East Coast Beach Cottage catches your eye. A red brick walkway winds alongside the long grassy front yard up to the coastal blue front door. You are greeted into the formal living room that is highlighted by a coral-colored marble fireplace under a custom wood mantel. Just across the hall is the formal dining room decorated with Cottage White colored walls and custom wood wainscoting contrasted by a coastal blue background. The kitchen is nicely updated with stainless steel appliances, white cabinets and a black-ish countertop that shimmers with metallic blue specks like a seashell. The eat-in kitchen area or sitting room has matching bead board wainscoting walls and ceiling detail. The family room is adjacent and open to the eat-in kitchen and conveniently hosts a guest bathroom. French doors open to a covered patio and a fully enclosed backyard with artificial grass and flower garden. The laundry space is located within the attached 2-car garage. Upstairs youll find 2 full bathrooms and 3 charming bedrooms, including the Master Suite. A whitewashed brick fireplace is the focal point of the charming primary bedroom. His and hers closets flank the walkway leading to the inviting Master Bathroom. Natural light pours in through the two skylights and side window, illuminating the double sink vanity, oversized shower, and jetted tub. This home belonged to a successful local contractor and is tastefully updated throughout with oak wood floors and high-quality finishes. Don't miss this picture-perfect Cape Cod home located in Palos Verdes Estates, walking distance to breathtaking coastline views along the blufftop hiking trails, top rated public schools and not far from renowned Terranea Resort, and local PV beach, golf, and tennis clubs.
Location
State CA
County Los Angeles
Area Palos Verdes Peninsula (90274)
Zoning PVR1*
Interior
Interior Features Granite Counters, Pantry, Recessed Lighting, Wainscoting
Cooling Central Forced Air
Flooring Carpet, Wood
Fireplaces Type FP in Living Room
Equipment Dishwasher, Microwave, Gas Oven, Gas Stove
Appliance Dishwasher, Microwave, Gas Oven, Gas Stove
Laundry Garage
Exterior
Parking Features Garage - Single Door
Garage Spaces 2.0
Fence Vinyl
Roof Type Shingle
Total Parking Spaces 3
Building
Story 1
Lot Size Range 1-3999 SF
Sewer Public Sewer
Water Public
Architectural Style Cape Cod, Cottage
Level or Stories 2 Story
Construction Status Turnkey,Updated/Remodeled
Others
Acceptable Financing Submit
Listing Terms Submit
Read Less Info
Want to know what your home might be worth? Contact us for a FREE valuation!

Our team is ready to help you sell your home for the highest possible price ASAP

Bought with Jason Sikola • RE/MAX Estate Properties
GET MORE INFORMATION
Mary Ellen Haywood
Broker Associate | CA DRE#01264878
Broker Associate CA DRE#01264878



