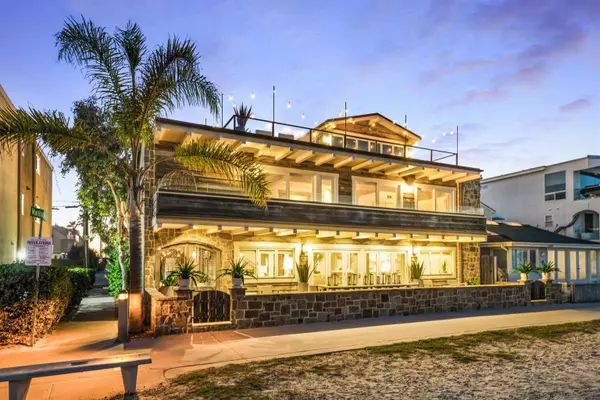For more information regarding the value of a property, please contact us for a free consultation.
Key Details
Sold Price $6,950,000
Property Type Single Family Home
Sub Type Detached
Listing Status Sold
Purchase Type For Sale
Square Footage 4,295 sqft
Price per Sqft $1,618
Subdivision Mission Beach
MLS Listing ID 240001121
Sold Date 02/13/24
Style Detached
Bedrooms 5
Full Baths 4
Half Baths 1
Construction Status Turnkey,Updated/Remodeled
HOA Y/N No
Year Built 2004
Lot Size 4,627 Sqft
Acres 0.11
Property Description
Welcome to 3470 Bayside Walk positioned in the beautiful and exciting community of Mission Beach! This home offers a luxurious coastal lifestyle and an incredible Bay-Front location. Breathtaking, panoramic water and city views are found throughout. 5 bedrooms, and 4.5 baths spread across 4,295 sq ft of living space. 2 garaged spaces, and 2 guest spaces provide ample parking. As you step inside this 3-story gem, you'll notice an abundance of natural light, elegantly displaying remarkable craftsmanship throughout. The rustic-modern interior features wood beamed ceilings, intricately enhanced by detailed stonemasonry. The world class design provides a luxurious, and also a warm and welcoming atmosphere. 6 outdoor living areas invite you to relax in the spa, BBQ, enjoy the coastal breeze, and soak in the picturesque views and surroundings. Whether you're hosting, or simply preparing meals for your loved ones, 3 well equipped kitchens are positioned on every single level offering unparalleled convenience and versatility. On the first floor you'll find commercial grade appliances including a 6 burner range w/ double ovens, dual dishwashers, two wine refrigerators, stainless oversized refrigerator, center island, main island, and separate breakfast / wet bars! For those who love to entertain and relax outdoors, the rooftop deck located off the 3rd story entertainment / game floor is an absolute dream! Sip your morning coffee whilst you marvel at the views, or host unforgettable sunset soirées.
Location
State CA
County San Diego
Community Mission Beach
Area Pacific Beach (92109)
Zoning R-4:MULTIP
Rooms
Family Room combo
Guest Accommodations Attached
Master Bedroom 38x13
Bedroom 2 13x18
Bedroom 3 9x19
Bedroom 4 9x12
Bedroom 5 9x12
Living Room 22x26
Dining Room combo
Kitchen 12x24
Interior
Interior Features 2 Staircases, Balcony, Bar, Bathtub, Beamed Ceilings, Ceiling Fan, Kitchen Island, Living Room Balcony, Open Floor Plan, Recessed Lighting, Remodeled Kitchen, Shower, Stone Counters, Kitchen Open to Family Rm, Furnished
Heating Natural Gas
Cooling Central Forced Air
Flooring Stone, Wood
Fireplaces Number 1
Fireplaces Type FP in Living Room, Gas, Masonry
Equipment Dishwasher, Disposal, Dryer, Fire Sprinklers, Garage Door Opener, Microwave, Pool/Spa/Equipment, Range/Oven, Refrigerator, Washer, Water Filtration, 6 Burner Stove, Convection Oven, Double Oven, Freezer, Gas Oven, Gas Stove, Grill, Ice Maker, Range/Stove Hood, Self Cleaning Oven, Warmer Oven Drawer, Barbecue, Water Line to Refr, Gas Range, Built-In, Counter Top, Gas Cooking
Steps No
Appliance Dishwasher, Disposal, Dryer, Fire Sprinklers, Garage Door Opener, Microwave, Pool/Spa/Equipment, Range/Oven, Refrigerator, Washer, Water Filtration, 6 Burner Stove, Convection Oven, Double Oven, Freezer, Gas Oven, Gas Stove, Grill, Ice Maker, Range/Stove Hood, Self Cleaning Oven, Warmer Oven Drawer, Barbecue, Water Line to Refr, Gas Range, Built-In, Counter Top, Gas Cooking
Laundry Laundry Room
Exterior
Exterior Feature Wood/Stucco, Stone Veneer
Parking Features Attached, Garage, Garage - Rear Entry, Garage - Single Door
Garage Spaces 2.0
Fence Full, Gate, Excellent Condition
Utilities Available Cable Connected, Electricity Connected, Natural Gas Connected, Phone Connected, Sewer Connected, Water Connected
View Bay, Evening Lights, Panoramic, Water, City Lights
Roof Type Metal
Total Parking Spaces 4
Building
Lot Description Corner Lot, West of I-5
Story 3
Lot Size Range 4000-7499 SF
Sewer Sewer Connected
Water Meter on Property
Level or Stories 3 Story
Construction Status Turnkey,Updated/Remodeled
Others
Ownership Fee Simple
Acceptable Financing Cash, Conventional
Listing Terms Cash, Conventional
Pets Allowed No
Read Less Info
Want to know what your home might be worth? Contact us for a FREE valuation!

Our team is ready to help you sell your home for the highest possible price ASAP

Bought with Monroe Herington • eXp Realty of California, Inc.
GET MORE INFORMATION
Mary Ellen Haywood
Broker Associate | CA DRE#01264878
Broker Associate CA DRE#01264878



