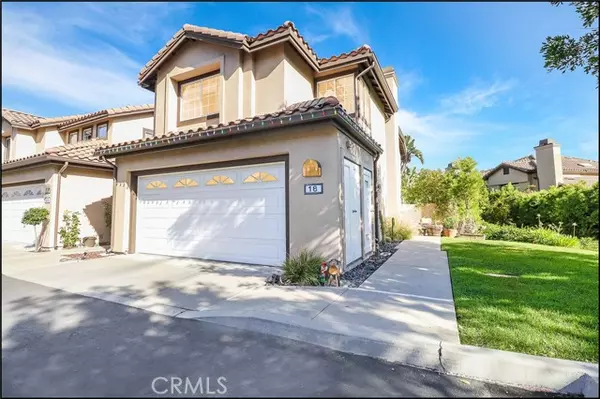For more information regarding the value of a property, please contact us for a free consultation.
Key Details
Sold Price $960,000
Property Type Condo
Listing Status Sold
Purchase Type For Sale
Square Footage 1,537 sqft
Price per Sqft $624
MLS Listing ID OC23226226
Sold Date 02/15/24
Style All Other Attached
Bedrooms 3
Full Baths 2
Half Baths 1
HOA Fees $425/mo
HOA Y/N Yes
Year Built 1990
Lot Size 1 Sqft
Property Description
EXCEPTIONAL END UNIT LOCATION AT THE END OF CUL-DE-SAC AND LARGE YARD WITH LOTS OF FRUIT TREES AND AMAZING PRIVACY IN THE HIGHLY SOUGHT AFTER CANTORA COMMUNITY! Spacious floor plan offering a large living and dining room with two-story ceilings and fireplace, kitchen has been remodeled with designer cabinets and countertops, stainless steel appliances, upgraded sink and faucet, and opens to the family room with sliding glass doors leading to the large yard. Second story featuring a large master suite with walk-in closet and master bathroom featuring a large vanity with dual sinks and walk-in shower. This floor plan also offers the potential for adding a large loft/4th bedroom above the dining room and features a large 2nd and 3rd bedrooms and full hall bathroom. Repiping with PEX already completed and updated HVAC. Truly exceptional Cantora community offering a resort style community pool and spa, large greenbelts and open spaces! Excellent proximity to Aliso Viejo Town Center with shopping, restaurants and entertainment, easy toll road (73) and beach access (via 133), award winning schools and nearby hiking, biking and nature trails!
EXCEPTIONAL END UNIT LOCATION AT THE END OF CUL-DE-SAC AND LARGE YARD WITH LOTS OF FRUIT TREES AND AMAZING PRIVACY IN THE HIGHLY SOUGHT AFTER CANTORA COMMUNITY! Spacious floor plan offering a large living and dining room with two-story ceilings and fireplace, kitchen has been remodeled with designer cabinets and countertops, stainless steel appliances, upgraded sink and faucet, and opens to the family room with sliding glass doors leading to the large yard. Second story featuring a large master suite with walk-in closet and master bathroom featuring a large vanity with dual sinks and walk-in shower. This floor plan also offers the potential for adding a large loft/4th bedroom above the dining room and features a large 2nd and 3rd bedrooms and full hall bathroom. Repiping with PEX already completed and updated HVAC. Truly exceptional Cantora community offering a resort style community pool and spa, large greenbelts and open spaces! Excellent proximity to Aliso Viejo Town Center with shopping, restaurants and entertainment, easy toll road (73) and beach access (via 133), award winning schools and nearby hiking, biking and nature trails!
Location
State CA
County Orange
Area Oc - Aliso Viejo (92656)
Interior
Interior Features Recessed Lighting, Two Story Ceilings
Cooling Central Forced Air
Flooring Laminate, Tile
Fireplaces Type FP in Living Room
Equipment Disposal, Microwave, Gas Range
Appliance Disposal, Microwave, Gas Range
Laundry Garage
Exterior
Exterior Feature Stucco
Garage Direct Garage Access, Garage, Garage - Two Door, Garage Door Opener
Garage Spaces 2.0
Fence Vinyl, Wood
Pool Community/Common
Utilities Available Cable Available, Electricity Connected, Natural Gas Connected, Phone Available, Sewer Connected, Water Connected
View Trees/Woods
Roof Type Tile/Clay
Total Parking Spaces 2
Building
Lot Description Cul-De-Sac, Curbs
Story 2
Lot Size Range 1-3999 SF
Sewer Public Sewer
Water Public
Architectural Style Mediterranean/Spanish
Level or Stories 2 Story
Others
Monthly Total Fees $465
Acceptable Financing Cash, Conventional, Cash To New Loan
Listing Terms Cash, Conventional, Cash To New Loan
Special Listing Condition Standard
Read Less Info
Want to know what your home might be worth? Contact us for a FREE valuation!

Our team is ready to help you sell your home for the highest possible price ASAP

Bought with Yooni Shim • Coldwell Banker Realty
GET MORE INFORMATION

Mary Ellen Haywood
Broker Associate | CA DRE#01264878
Broker Associate CA DRE#01264878



