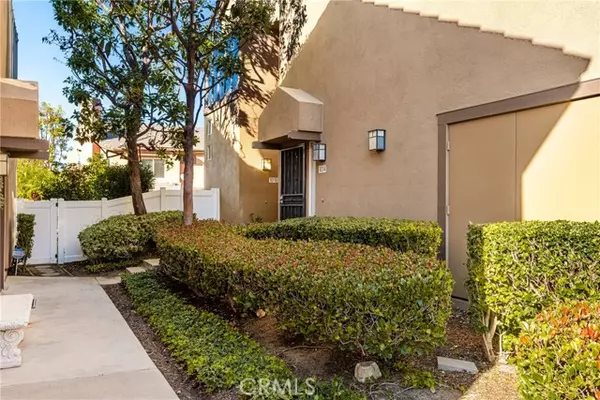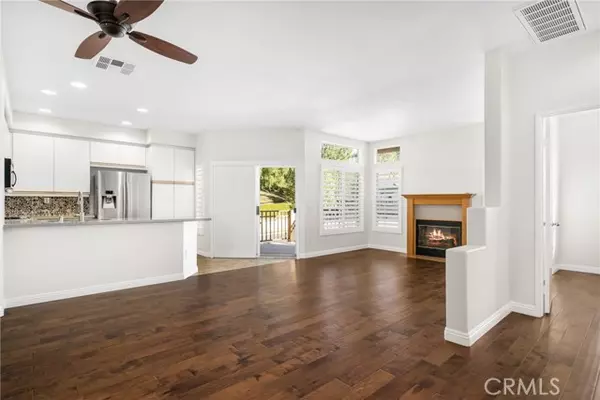For more information regarding the value of a property, please contact us for a free consultation.
Key Details
Sold Price $631,000
Property Type Condo
Listing Status Sold
Purchase Type For Sale
Square Footage 1,046 sqft
Price per Sqft $603
MLS Listing ID PW24008262
Sold Date 02/16/24
Style All Other Attached
Bedrooms 2
Full Baths 2
Construction Status Turnkey,Updated/Remodeled
HOA Fees $396/mo
HOA Y/N Yes
Year Built 1991
Property Description
Welcome to Summit Court in beautiful Anaheim Hills! This updated and turnkey two bedroom, two bath residence offers a bright and open living space all on one level. Ground floor entry opens to an attached garage and an interior stairway leads up to the grand living room with fireplace, dining area, updated kitchen and spacious patio balcony. An abundance of windows throughout bring blue skied hill top views and ample natural light to this cheery space. The spacious kitchen boasts custom stone countertops, backsplash and stainless appliances. Glistening wood flooring, recessed lights, ceiling fans and plantation shutters at all windows and patio slider. The home has been freshly painted throughout in crisp, classical hues to showcase every style of furniture and artwork. Two nicely proportioned bedrooms, one with a double door entry and the primary with a huge walk-in closet and ensuite bathroom. The secondary bathroom features a large walk-in shower, handsomely updated in custom stone and tile. Side by side laundry located in attached one-car garage. The home is assigned a covered carport (#042) and there is also ample guest parking nearby. Summit Court residents enjoy a beautiful community pool, spa, bbq's, gym and tot lot play area surrounded by breathtaking views! Close proximity to popular restaurants, shopping, hiking, parks, golfing, 91 fwy and 241 toll road combine to make this a great location to call home!
Welcome to Summit Court in beautiful Anaheim Hills! This updated and turnkey two bedroom, two bath residence offers a bright and open living space all on one level. Ground floor entry opens to an attached garage and an interior stairway leads up to the grand living room with fireplace, dining area, updated kitchen and spacious patio balcony. An abundance of windows throughout bring blue skied hill top views and ample natural light to this cheery space. The spacious kitchen boasts custom stone countertops, backsplash and stainless appliances. Glistening wood flooring, recessed lights, ceiling fans and plantation shutters at all windows and patio slider. The home has been freshly painted throughout in crisp, classical hues to showcase every style of furniture and artwork. Two nicely proportioned bedrooms, one with a double door entry and the primary with a huge walk-in closet and ensuite bathroom. The secondary bathroom features a large walk-in shower, handsomely updated in custom stone and tile. Side by side laundry located in attached one-car garage. The home is assigned a covered carport (#042) and there is also ample guest parking nearby. Summit Court residents enjoy a beautiful community pool, spa, bbq's, gym and tot lot play area surrounded by breathtaking views! Close proximity to popular restaurants, shopping, hiking, parks, golfing, 91 fwy and 241 toll road combine to make this a great location to call home!
Location
State CA
County Orange
Area Oc - Anaheim (92808)
Interior
Interior Features Living Room Balcony, Recessed Lighting, Stone Counters
Cooling Central Forced Air
Flooring Wood
Fireplaces Type FP in Living Room
Equipment Dishwasher, Disposal, Microwave, Refrigerator, Gas Oven, Gas Stove, Water Line to Refr
Appliance Dishwasher, Disposal, Microwave, Refrigerator, Gas Oven, Gas Stove, Water Line to Refr
Laundry Garage
Exterior
Exterior Feature Stucco
Parking Features Assigned, Direct Garage Access, Garage - Single Door
Garage Spaces 1.0
Pool Association
Utilities Available Electricity Connected, Natural Gas Connected, Sewer Connected, Water Connected
View Mountains/Hills
Roof Type Tile/Clay
Total Parking Spaces 2
Building
Lot Description Curbs, Sidewalks
Story 2
Sewer Public Sewer
Water Public
Architectural Style Contemporary
Level or Stories 2 Story
Construction Status Turnkey,Updated/Remodeled
Others
Monthly Total Fees $427
Acceptable Financing Cash, FHA, VA, Cash To New Loan
Listing Terms Cash, FHA, VA, Cash To New Loan
Special Listing Condition Standard
Read Less Info
Want to know what your home might be worth? Contact us for a FREE valuation!

Our team is ready to help you sell your home for the highest possible price ASAP

Bought with Alison Lane • Seven Gables Real Estate
GET MORE INFORMATION

Mary Ellen Haywood
Broker Associate | CA DRE#01264878
Broker Associate CA DRE#01264878



