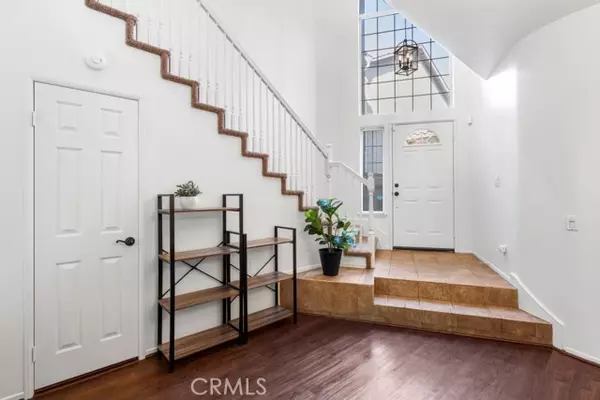For more information regarding the value of a property, please contact us for a free consultation.
Key Details
Sold Price $790,000
Property Type Townhouse
Sub Type Townhome
Listing Status Sold
Purchase Type For Sale
Square Footage 1,362 sqft
Price per Sqft $580
MLS Listing ID OC24009309
Sold Date 02/20/24
Style Townhome
Bedrooms 2
Full Baths 2
Half Baths 1
HOA Fees $352/mo
HOA Y/N Yes
Year Built 1991
Lot Size 1,000 Sqft
Acres 0.023
Property Description
Welcome to 41 Destiny Way, a charming townhome nestled within the sought-after Calabria community of Aliso Viejo. This spacious residence spans 1,362 sq ft and features an inviting open concept layout, creating a perfect blend of comfort and style. As you step into the gated front courtyard, you'll be greeted by a dramatic foyer with vaulted ceilings, creating a grand entrance to this inviting home. The main level boasts a spacious family room with a cozy fireplace, a dining area, and a private patio, all bathed in natural light that creates a warm and welcoming atmosphere. The galley-style kitchen is both stylish and functional, offering abundant countertop and cabinet space, along with stainless steel appliances, including a 5-burner gas stove. The kitchen provides direct access to the laundry room and a convenient single-car garage, adding to the home's practicality. Upstairs, you'll find two serene master suite bedrooms, each offering a tranquil retreat. The primary suite features vaulted ceilings, a double sink, a large soaking tub and shower, and a walk-in closet, while the second bedroom boasts vaulted ceilings, generous closet space and an ensuite bathroom. The Calabria community is dedicated to quality living, having undergone re-piping through the association in 2018. Residents enjoy access to a sparkling pool, rejuvenating spa, and ample parking, all contributing to a comfortable and convenient lifestyle. Conveniently located near the Aliso Viejo Town Center, this townhome provides easy access to a variety of amenities, including shops, dining options, a movie th
Welcome to 41 Destiny Way, a charming townhome nestled within the sought-after Calabria community of Aliso Viejo. This spacious residence spans 1,362 sq ft and features an inviting open concept layout, creating a perfect blend of comfort and style. As you step into the gated front courtyard, you'll be greeted by a dramatic foyer with vaulted ceilings, creating a grand entrance to this inviting home. The main level boasts a spacious family room with a cozy fireplace, a dining area, and a private patio, all bathed in natural light that creates a warm and welcoming atmosphere. The galley-style kitchen is both stylish and functional, offering abundant countertop and cabinet space, along with stainless steel appliances, including a 5-burner gas stove. The kitchen provides direct access to the laundry room and a convenient single-car garage, adding to the home's practicality. Upstairs, you'll find two serene master suite bedrooms, each offering a tranquil retreat. The primary suite features vaulted ceilings, a double sink, a large soaking tub and shower, and a walk-in closet, while the second bedroom boasts vaulted ceilings, generous closet space and an ensuite bathroom. The Calabria community is dedicated to quality living, having undergone re-piping through the association in 2018. Residents enjoy access to a sparkling pool, rejuvenating spa, and ample parking, all contributing to a comfortable and convenient lifestyle. Conveniently located near the Aliso Viejo Town Center, this townhome provides easy access to a variety of amenities, including shops, dining options, a movie theater, Costco, and nearby schools. Additionally, its proximity to the 73 freeway ensures quick and convenient transportation access. Don't miss the opportunity to make this delightful townhome your own and experience the best of Aliso Viejo living.
Location
State CA
County Orange
Area Oc - Aliso Viejo (92656)
Interior
Interior Features Granite Counters, Recessed Lighting
Cooling Central Forced Air
Flooring Carpet, Laminate, Linoleum/Vinyl, Tile
Fireplaces Type FP in Family Room, Gas
Equipment Dishwasher, Disposal, Dryer, Microwave, Washer, Gas & Electric Range, Gas Stove, Gas Range
Appliance Dishwasher, Disposal, Dryer, Microwave, Washer, Gas & Electric Range, Gas Stove, Gas Range
Laundry Laundry Room, Inside
Exterior
Garage Direct Garage Access, Garage, Garage - Single Door, Garage Door Opener
Garage Spaces 1.0
Fence Stucco Wall, Wrought Iron
Pool Below Ground, Community/Common, Association, Heated
Utilities Available Electricity Connected, Natural Gas Connected, Sewer Connected, Water Connected
View Trees/Woods
Roof Type Tile/Clay
Total Parking Spaces 1
Building
Lot Description Curbs, Sidewalks
Story 2
Lot Size Range 1-3999 SF
Sewer Public Sewer
Water Public
Architectural Style Mediterranean/Spanish
Level or Stories 2 Story
Others
Monthly Total Fees $387
Acceptable Financing Cash, Conventional, Exchange, FHA, Submit
Listing Terms Cash, Conventional, Exchange, FHA, Submit
Special Listing Condition Standard
Read Less Info
Want to know what your home might be worth? Contact us for a FREE valuation!

Our team is ready to help you sell your home for the highest possible price ASAP

Bought with Nancy Anderson • Keller Williams Realty Irvine
GET MORE INFORMATION

Mary Ellen Haywood
Broker Associate | CA DRE#01264878
Broker Associate CA DRE#01264878



