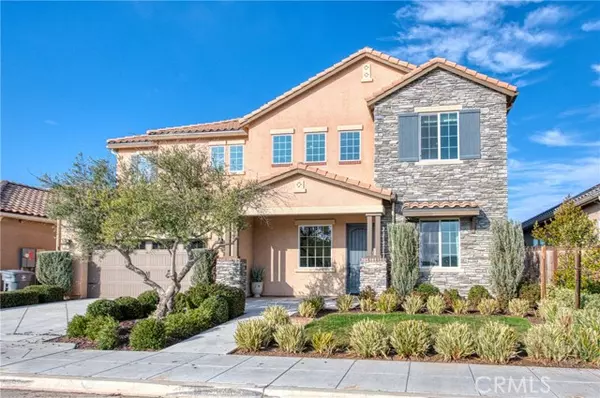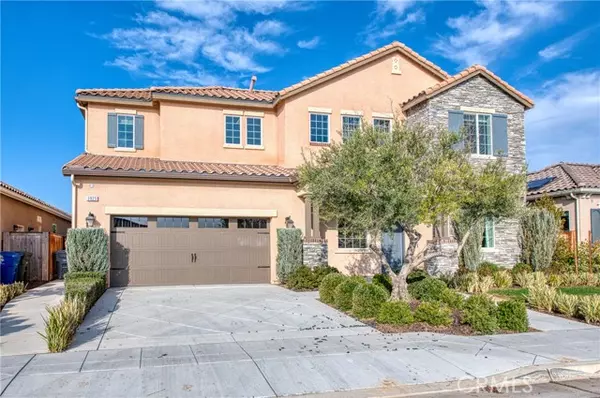For more information regarding the value of a property, please contact us for a free consultation.
Key Details
Sold Price $665,000
Property Type Single Family Home
Sub Type Detached
Listing Status Sold
Purchase Type For Sale
Square Footage 2,662 sqft
Price per Sqft $249
MLS Listing ID SC24008260
Sold Date 02/21/24
Style Detached
Bedrooms 4
Full Baths 3
Half Baths 1
HOA Y/N No
Year Built 2019
Lot Size 5,820 Sqft
Acres 0.1336
Property Description
Introducing this exquisite former DeYoung model home! This 2-story, 2662 sqft gem boasts numerous upgrades. The wood feature wall, designer stair railing, and custom lighting create a stunning ambiance throughout. The kitchen is a chef's dream, with cabinets extending to the ceiling and a spacious center island. High ceilings w/beams, stone fireplace and integrated speakers in the family room are just a few of the many high-end features.With 4 bedrooms and 3 bathrooms, including one on the main level, this home offers flexibility and convenience. The 4-car garage provides ample space for your vehicles and storage needs. Outside, a charming stone seating wall and an expansive patio provide a place for relaxation and gathering with family and friends. A lush grassy area adds to the appeal.Plus, it's located in the highly sought-after Clovis Unified School District. Don't miss this opportunity to make this exceptional property your own. Your dream home awaits! Features: ~custom window coverings ~2 patios ~block fence ~stone elevation in front ~fireplace w/stone to the ceiling ~designer lighting throughout ~wood feature wall on the staircase ~stair railing ~speakers ~4 car garage ~stone seating wall in backyard ~cabinets to the ceiling in the kitchen (some w/glass doors) ~granite in all bathrooms ~cabinet in the laundry room ~solar Any so much more! Former Deyoung model home with 4 car garage!
Introducing this exquisite former DeYoung model home! This 2-story, 2662 sqft gem boasts numerous upgrades. The wood feature wall, designer stair railing, and custom lighting create a stunning ambiance throughout. The kitchen is a chef's dream, with cabinets extending to the ceiling and a spacious center island. High ceilings w/beams, stone fireplace and integrated speakers in the family room are just a few of the many high-end features.With 4 bedrooms and 3 bathrooms, including one on the main level, this home offers flexibility and convenience. The 4-car garage provides ample space for your vehicles and storage needs. Outside, a charming stone seating wall and an expansive patio provide a place for relaxation and gathering with family and friends. A lush grassy area adds to the appeal.Plus, it's located in the highly sought-after Clovis Unified School District. Don't miss this opportunity to make this exceptional property your own. Your dream home awaits! Features: ~custom window coverings ~2 patios ~block fence ~stone elevation in front ~fireplace w/stone to the ceiling ~designer lighting throughout ~wood feature wall on the staircase ~stair railing ~speakers ~4 car garage ~stone seating wall in backyard ~cabinets to the ceiling in the kitchen (some w/glass doors) ~granite in all bathrooms ~cabinet in the laundry room ~solar Any so much more! Former Deyoung model home with 4 car garage!
Location
State CA
County Fresno
Area Clovis (93619)
Interior
Cooling Central Forced Air
Fireplaces Type FP in Family Room
Equipment Dishwasher, Microwave, Gas Range
Appliance Dishwasher, Microwave, Gas Range
Laundry Laundry Room, Inside
Exterior
Garage Spaces 4.0
Total Parking Spaces 4
Building
Lot Description Landscaped
Story 2
Lot Size Range 4000-7499 SF
Sewer Public Sewer
Water Public
Level or Stories 2 Story
Others
Acceptable Financing Cash, Conventional, VA
Listing Terms Cash, Conventional, VA
Special Listing Condition Standard
Read Less Info
Want to know what your home might be worth? Contact us for a FREE valuation!

Our team is ready to help you sell your home for the highest possible price ASAP

Bought with General NONMEMBER • NONMEMBER MRML
GET MORE INFORMATION
Mary Ellen Haywood
Broker Associate | CA DRE#01264878
Broker Associate CA DRE#01264878



