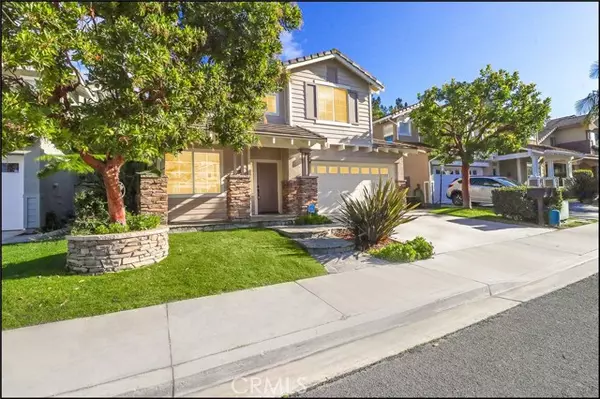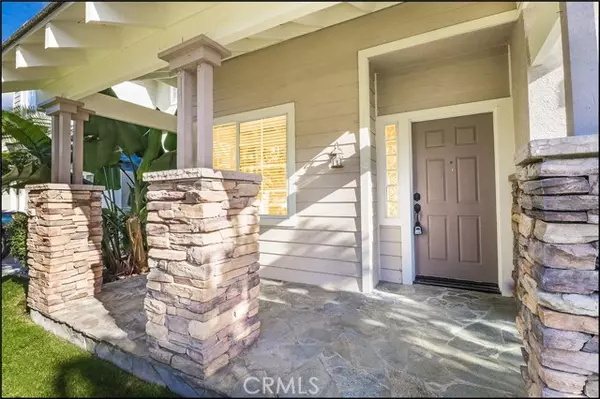For more information regarding the value of a property, please contact us for a free consultation.
Key Details
Sold Price $1,373,000
Property Type Single Family Home
Sub Type Detached
Listing Status Sold
Purchase Type For Sale
Square Footage 1,738 sqft
Price per Sqft $789
MLS Listing ID OC24001652
Sold Date 02/26/24
Style Detached
Bedrooms 3
Full Baths 2
Half Baths 1
HOA Fees $100/mo
HOA Y/N Yes
Year Built 1995
Lot Size 3,960 Sqft
Acres 0.0909
Property Description
HIGHLY SOUGHT AFTER CARMEL COMMUNITY IN CANYON VISTAS OFFERING AN EXCEPTIONAL CUL-DE-SAC LOCATION, LARGE YARD WITH VIEW OF LUSH GREENBELTS AND OPEN AND AIRY FLOOR PLAN! 10+ curb appeal with lush lawn, custom hardscaping and large front porch. Spacious floor plan offering a large living and dining room with two-story ceilings, custom built-ins and designer ceiling fans. Awesome kitchen with center island, lots of cabinets, desk, stainless steel appliances, upgraded countertops and recessed LED lighting. Spacious family room with fireplace and built-in entertainment niche, and French door access to the large and inviting yard offering a large covered patio area, BBQ bar, in ground spa with pebble tech surface, lush lawn, planters with tropical landscaping and serene views of gentle slopes and greenbelts. Custom staircase with designer railing leading to the second story which offers a conveniently located full size laundry room, 2nd and 3rd bedrooms, full 2nd bathroom with upgraded fixtures, and a spacious master suite with vaulted ceilings, custom built-ins and a spacious master bathroom featuring a separate tub and shower enclosure with glass enclosure, large vanity with dual sinks and upgraded fixtures, and a large walk-in closet. Brand new flooring and baseboards throughout, complete e-piping for whole house, custom built-ins and crown molding, fresh interior paint, designer ceiling fan light fixtures and so much more. Highly desirable Canyon Vistas location with award winning schools, easy toll road (73) and beach access (via 133), excellent proximity to Aliso Viejo shop
HIGHLY SOUGHT AFTER CARMEL COMMUNITY IN CANYON VISTAS OFFERING AN EXCEPTIONAL CUL-DE-SAC LOCATION, LARGE YARD WITH VIEW OF LUSH GREENBELTS AND OPEN AND AIRY FLOOR PLAN! 10+ curb appeal with lush lawn, custom hardscaping and large front porch. Spacious floor plan offering a large living and dining room with two-story ceilings, custom built-ins and designer ceiling fans. Awesome kitchen with center island, lots of cabinets, desk, stainless steel appliances, upgraded countertops and recessed LED lighting. Spacious family room with fireplace and built-in entertainment niche, and French door access to the large and inviting yard offering a large covered patio area, BBQ bar, in ground spa with pebble tech surface, lush lawn, planters with tropical landscaping and serene views of gentle slopes and greenbelts. Custom staircase with designer railing leading to the second story which offers a conveniently located full size laundry room, 2nd and 3rd bedrooms, full 2nd bathroom with upgraded fixtures, and a spacious master suite with vaulted ceilings, custom built-ins and a spacious master bathroom featuring a separate tub and shower enclosure with glass enclosure, large vanity with dual sinks and upgraded fixtures, and a large walk-in closet. Brand new flooring and baseboards throughout, complete e-piping for whole house, custom built-ins and crown molding, fresh interior paint, designer ceiling fan light fixtures and so much more. Highly desirable Canyon Vistas location with award winning schools, easy toll road (73) and beach access (via 133), excellent proximity to Aliso Viejo shops, restaurants and theaters, walking distance to Canyon View Park and nearby hiking, biking and nature trails! Brand new flooring and baseboards throughout, fresh interior paint, upgraded lighting, fresh sod at the back yard, just installed and first showings start on Friday, February 2 from 4-6 pm with twilight open house!
Location
State CA
County Orange
Area Oc - Aliso Viejo (92656)
Interior
Interior Features Recessed Lighting, Two Story Ceilings
Cooling Central Forced Air
Flooring Laminate
Fireplaces Type FP in Family Room, Raised Hearth
Equipment Dishwasher, Disposal, Microwave, Gas Range
Appliance Dishwasher, Disposal, Microwave, Gas Range
Laundry Laundry Room, Inside
Exterior
Exterior Feature Stucco
Garage Direct Garage Access, Garage, Garage - Two Door, Garage Door Opener
Garage Spaces 2.0
Fence Wrought Iron, Wood
Utilities Available Cable Available, Electricity Connected, Natural Gas Connected, Phone Available, Sewer Connected, Water Connected
View Trees/Woods
Roof Type Tile/Clay
Total Parking Spaces 2
Building
Lot Description Cul-De-Sac, Curbs, Sidewalks
Story 2
Lot Size Range 1-3999 SF
Sewer Public Sewer
Water Public
Level or Stories 2 Story
Others
Monthly Total Fees $153
Acceptable Financing Cash, Conventional, FHA, VA, Cash To New Loan
Listing Terms Cash, Conventional, FHA, VA, Cash To New Loan
Special Listing Condition Standard
Read Less Info
Want to know what your home might be worth? Contact us for a FREE valuation!

Our team is ready to help you sell your home for the highest possible price ASAP

Bought with Jerry Tucker • Compass
GET MORE INFORMATION

Mary Ellen Haywood
Broker Associate | CA DRE#01264878
Broker Associate CA DRE#01264878



