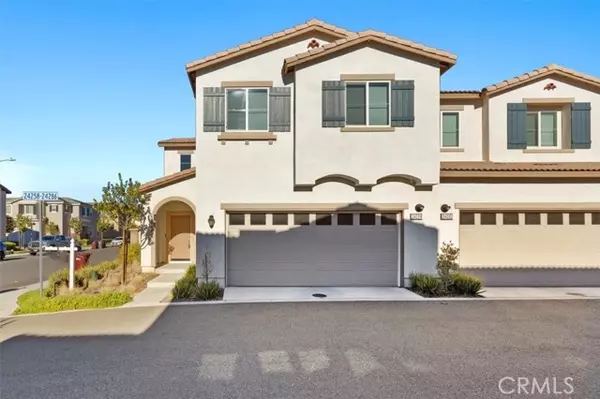For more information regarding the value of a property, please contact us for a free consultation.
Key Details
Sold Price $550,000
Property Type Townhouse
Sub Type Townhome
Listing Status Sold
Purchase Type For Sale
Square Footage 1,728 sqft
Price per Sqft $318
MLS Listing ID SW24012468
Sold Date 02/29/24
Style Townhome
Bedrooms 3
Full Baths 2
Half Baths 1
HOA Fees $238/mo
HOA Y/N Yes
Year Built 2019
Property Description
Honey, stop the car! This beautiful, sunny, corner-lot condo is bright, clean, and move in ready! This is one of the largest townhome floor plans in the community, with three bedrooms AND a loft that can be utilized in so many ways! With only one shared wall, this home has abundant windows and natural light, giving it the feel of a single family detached residence. Upon entering, you'll immediately notice the custom feature shiplap wall, designer ceiling fan in the great room, upgraded light fixture in dining area, and honeycomb shades throughout. The open concept kitchen has granite countertops, an island/breakfast bar, and a generous pantry. There's also a roomy half bath, storage closet, and direct access to the 2 car garage on the main level. Upstairs, the spacious primary bedroom is bathed in natural light and includes a generous walk in closet and huge ensuite bathroom. Along with two more bedrooms, there's a large full bathroom, roomy linen closet with built in storage, AND a large loft area! The laundry room is also conveniently located upstairs. The rear yard is landscaped for ease of care with a custom stamped concrete, low maintenance plants and shrubs, and an artificial turf area with drainage. Leased solar and a whole house fan. Community features pools, clubhouse, and playground only steps away from this gorgeous home. Close to freeways, dining, retail, and charming historic Old Town Murrieta and Town Square. Refrigerator, Washer and Dryer are included! The home is also pre-wired for EV charging, has an alarm system, and leased solar to keep your utility bills
Honey, stop the car! This beautiful, sunny, corner-lot condo is bright, clean, and move in ready! This is one of the largest townhome floor plans in the community, with three bedrooms AND a loft that can be utilized in so many ways! With only one shared wall, this home has abundant windows and natural light, giving it the feel of a single family detached residence. Upon entering, you'll immediately notice the custom feature shiplap wall, designer ceiling fan in the great room, upgraded light fixture in dining area, and honeycomb shades throughout. The open concept kitchen has granite countertops, an island/breakfast bar, and a generous pantry. There's also a roomy half bath, storage closet, and direct access to the 2 car garage on the main level. Upstairs, the spacious primary bedroom is bathed in natural light and includes a generous walk in closet and huge ensuite bathroom. Along with two more bedrooms, there's a large full bathroom, roomy linen closet with built in storage, AND a large loft area! The laundry room is also conveniently located upstairs. The rear yard is landscaped for ease of care with a custom stamped concrete, low maintenance plants and shrubs, and an artificial turf area with drainage. Leased solar and a whole house fan. Community features pools, clubhouse, and playground only steps away from this gorgeous home. Close to freeways, dining, retail, and charming historic Old Town Murrieta and Town Square. Refrigerator, Washer and Dryer are included! The home is also pre-wired for EV charging, has an alarm system, and leased solar to keep your utility bills low on those hot summer days!
Location
State CA
County Riverside
Area Riv Cty-Murrieta (92562)
Interior
Interior Features Pantry
Cooling Central Forced Air
Equipment Dishwasher, Disposal, Dryer, Microwave, Refrigerator, Washer, Gas Oven
Appliance Dishwasher, Disposal, Dryer, Microwave, Refrigerator, Washer, Gas Oven
Laundry Laundry Room, Inside
Exterior
Garage Spaces 2.0
Pool Community/Common
Total Parking Spaces 2
Building
Lot Description Curbs, Sidewalks
Story 2
Sewer Public Sewer
Water Public
Level or Stories 2 Story
Others
Monthly Total Fees $367
Acceptable Financing Cash, Conventional, FHA, VA, Cash To New Loan
Listing Terms Cash, Conventional, FHA, VA, Cash To New Loan
Special Listing Condition Standard
Read Less Info
Want to know what your home might be worth? Contact us for a FREE valuation!

Our team is ready to help you sell your home for the highest possible price ASAP

Bought with Marcos Rodriguez • Real Broker
GET MORE INFORMATION

Mary Ellen Haywood
Broker Associate | CA DRE#01264878
Broker Associate CA DRE#01264878



