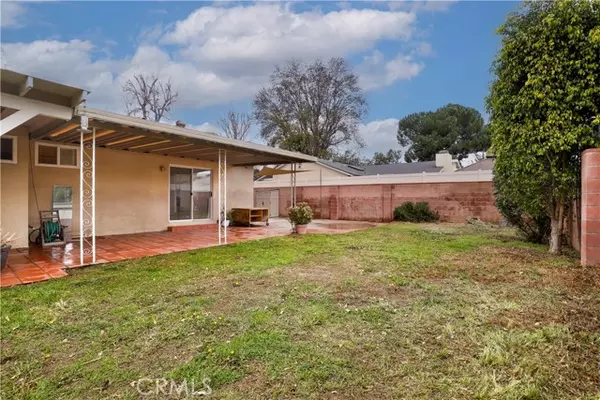For more information regarding the value of a property, please contact us for a free consultation.
Key Details
Sold Price $780,000
Property Type Single Family Home
Sub Type Detached
Listing Status Sold
Purchase Type For Sale
Square Footage 1,450 sqft
Price per Sqft $537
MLS Listing ID BB24009439
Sold Date 03/06/24
Style Detached
Bedrooms 3
Full Baths 2
HOA Y/N No
Year Built 1958
Lot Size 7,893 Sqft
Acres 0.1812
Property Description
Fantastic Panorama City home in a wonderful, residential cul-de-sac neighborhood. This SINGLE STORY home features THREE bedrooms, TWO full baths, PLUS a permitted step down den which sets up nicely as a family room or even a potential fourth bedroom. PAID/OWNED SOLAR IS INCLUDED IN THE SALE. Excellent floorplan. 1450 total square feet on a HUGE, nearly 7900 sq foot, lot. Cute curb appeal. Large front and back yards. Charming interior with gorgeous original hardwood floors that were just redone throughout the living room and bedrooms. Spacious eat in kitchen. Tons of storage space. DIRECT ACCESS oversized garage. Three generously sized bedrooms with mid-century wood beamed accents along with the den/family room set up at the back of the property and would be an amazing kids room or potential primary bedroom suite. The private backyard features a covered patio, mature hedges, and plenty of room to play or entertain. Well maintained with copper plumbing, newer water heater, central HVAC and ready for your finishing touches. Dont miss this amazing opportunity. This is a good one!
Fantastic Panorama City home in a wonderful, residential cul-de-sac neighborhood. This SINGLE STORY home features THREE bedrooms, TWO full baths, PLUS a permitted step down den which sets up nicely as a family room or even a potential fourth bedroom. PAID/OWNED SOLAR IS INCLUDED IN THE SALE. Excellent floorplan. 1450 total square feet on a HUGE, nearly 7900 sq foot, lot. Cute curb appeal. Large front and back yards. Charming interior with gorgeous original hardwood floors that were just redone throughout the living room and bedrooms. Spacious eat in kitchen. Tons of storage space. DIRECT ACCESS oversized garage. Three generously sized bedrooms with mid-century wood beamed accents along with the den/family room set up at the back of the property and would be an amazing kids room or potential primary bedroom suite. The private backyard features a covered patio, mature hedges, and plenty of room to play or entertain. Well maintained with copper plumbing, newer water heater, central HVAC and ready for your finishing touches. Dont miss this amazing opportunity. This is a good one!
Location
State CA
County Los Angeles
Area Panorama City (91402)
Zoning LARS
Interior
Interior Features Copper Plumbing Partial, Unfurnished
Cooling Central Forced Air
Flooring Wood
Equipment Gas Oven, Gas Range
Appliance Gas Oven, Gas Range
Laundry Garage
Exterior
Parking Features Garage
Garage Spaces 2.0
View Neighborhood
Roof Type Common Roof
Total Parking Spaces 4
Building
Lot Description Curbs, Landscaped
Story 1
Lot Size Range 7500-10889 SF
Sewer Public Sewer
Water Public
Level or Stories 1 Story
Others
Acceptable Financing Cash, Conventional, Cash To New Loan, Submit
Listing Terms Cash, Conventional, Cash To New Loan, Submit
Special Listing Condition Standard
Read Less Info
Want to know what your home might be worth? Contact us for a FREE valuation!

Our team is ready to help you sell your home for the highest possible price ASAP

Bought with Alec Bogossian • JohnHart Real Estate
GET MORE INFORMATION
Mary Ellen Haywood
Broker Associate | CA DRE#01264878
Broker Associate CA DRE#01264878

