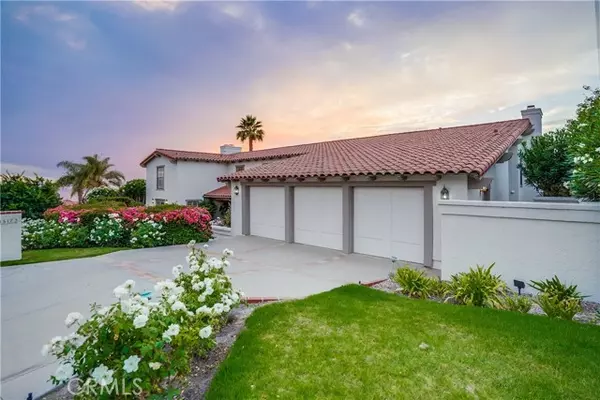For more information regarding the value of a property, please contact us for a free consultation.
Key Details
Sold Price $4,500,000
Property Type Single Family Home
Sub Type Detached
Listing Status Sold
Purchase Type For Sale
Square Footage 4,420 sqft
Price per Sqft $1,018
MLS Listing ID SB24030543
Sold Date 03/12/24
Style Detached
Bedrooms 4
Full Baths 4
HOA Y/N No
Year Built 1984
Lot Size 0.501 Acres
Acres 0.5013
Property Description
Beautiful canyon and ocean views from nearly every room in this lovely Monterey style residence! Situated on a quiet street in Monte Malaga, this home has ten French doors and an expansive second-story veranda which provide breathtaking views of sunsets year round. The open floor plan promotes easy flow between the dramatic foyer, the sun-drenched two story family room, the newly renovated kitchen, and the formal dining and living rooms. A perfect home for entertaining! Highlights of the impressive kitchen include: white shaker cabinets, nearly 9 foot marble island, marble backsplash, quartz countertops, Sub-Zero refrigerator, 6 burner Wolf range with oven, Bosch oven, microwave, and dishwasher. The first floor bedroom, with an adjacent bathroom and separate entrance, is ideal for guests. Upstairs is the primary bedroom with a fireplace, two walk-in closets, and a large master bathroom, including a separate walk-in shower and soaking tub. The two additional bedrooms on the second level have soaring ceilings and beautifully renovated en-suite bathrooms. The laundry room is conveniently located on the second floor. This home offers wide plank, French Oak hardwood flooring throughout, three gas fireplaces, a three car attached garage, two zone heating and air conditioning and new exterior paint. The spacious backyard accommodates two expansive Saltillo-tiled patios which overlook the canyon below and the ocean beyond.
Beautiful canyon and ocean views from nearly every room in this lovely Monterey style residence! Situated on a quiet street in Monte Malaga, this home has ten French doors and an expansive second-story veranda which provide breathtaking views of sunsets year round. The open floor plan promotes easy flow between the dramatic foyer, the sun-drenched two story family room, the newly renovated kitchen, and the formal dining and living rooms. A perfect home for entertaining! Highlights of the impressive kitchen include: white shaker cabinets, nearly 9 foot marble island, marble backsplash, quartz countertops, Sub-Zero refrigerator, 6 burner Wolf range with oven, Bosch oven, microwave, and dishwasher. The first floor bedroom, with an adjacent bathroom and separate entrance, is ideal for guests. Upstairs is the primary bedroom with a fireplace, two walk-in closets, and a large master bathroom, including a separate walk-in shower and soaking tub. The two additional bedrooms on the second level have soaring ceilings and beautifully renovated en-suite bathrooms. The laundry room is conveniently located on the second floor. This home offers wide plank, French Oak hardwood flooring throughout, three gas fireplaces, a three car attached garage, two zone heating and air conditioning and new exterior paint. The spacious backyard accommodates two expansive Saltillo-tiled patios which overlook the canyon below and the ocean beyond.
Location
State CA
County Los Angeles
Area Palos Verdes Peninsula (90274)
Zoning PVR1*
Interior
Cooling Central Forced Air
Fireplaces Type FP in Family Room, FP in Living Room
Equipment Dryer, Washer
Appliance Dryer, Washer
Exterior
Parking Features Garage, Garage - Three Door
Garage Spaces 3.0
View Ocean, Valley/Canyon
Roof Type Tile/Clay
Total Parking Spaces 3
Building
Lot Description Landscaped, Sprinklers In Front, Sprinklers In Rear
Story 2
Sewer Public Sewer
Water Public
Level or Stories 2 Story
Others
Acceptable Financing Conventional, Cash To New Loan
Listing Terms Conventional, Cash To New Loan
Special Listing Condition Standard
Read Less Info
Want to know what your home might be worth? Contact us for a FREE valuation!

Our team is ready to help you sell your home for the highest possible price ASAP

Bought with Lynn Aglipay • Compass
GET MORE INFORMATION
Mary Ellen Haywood
Broker Associate | CA DRE#01264878
Broker Associate CA DRE#01264878



