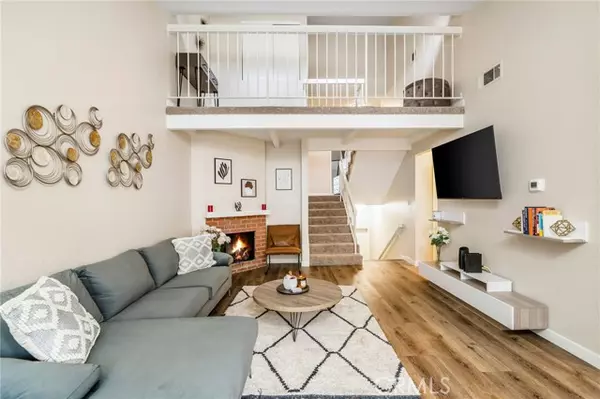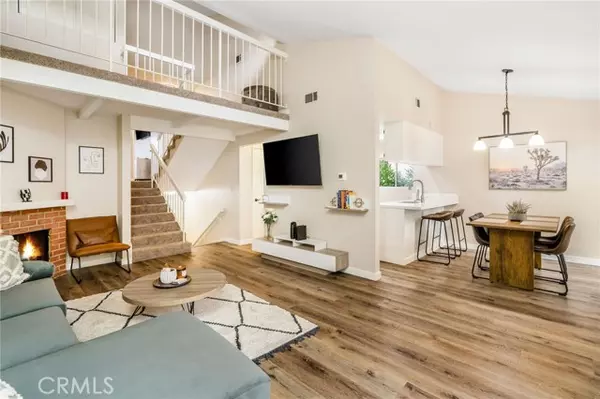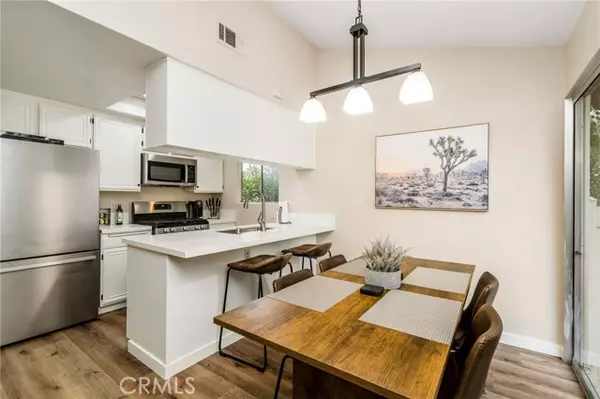For more information regarding the value of a property, please contact us for a free consultation.
Key Details
Sold Price $587,000
Property Type Condo
Listing Status Sold
Purchase Type For Sale
Square Footage 1,012 sqft
Price per Sqft $580
MLS Listing ID SR24027932
Sold Date 03/20/24
Style All Other Attached
Bedrooms 2
Full Baths 1
Half Baths 1
HOA Fees $364/mo
HOA Y/N Yes
Year Built 1979
Lot Size 3,049 Sqft
Acres 0.07
Property Description
Located in the highly sought-after Marlborough Hills Community in Thousand Oaks. This delightful 2-story end unit townhome features 2 bedrooms, 2 baths, and 1,012 sqft. of living space with it's own private 2 car garage. A bright and open floor plan with high ceilings in the living space provides a spacious feel. Upgraded wood flooring throughout and natural light welcome you as you enter the living room featuring vaulted ceilings, a lovely brick fireplace, and direct access to the spacious and private patio. The charming kitchen with ample cabinet space with newer stainless-steel appliances opens to the dining area and family room. Completing the downstairs is a powder room as well as direct access to the two-car garage with ample storage space. On the second story, you'll find two generous bedrooms with spacious closets. An additional full bath with new upgrades and a refinished shower/tub combo complete the floor. Just above is a large open loft, perfect for a home office, playroom, or additional living space to round out this cozy townhome. The community amenities include a pool and spa, club house, tennis & basketball courts, gated kids play area, and dog-friendly park with several greenbelt areas throughout. Truly a great location, close to award-winning schools, Biotech, shopping, restaurants, golf, Rancho Conejo Park, The Oaks mall & easy freeway access.
Located in the highly sought-after Marlborough Hills Community in Thousand Oaks. This delightful 2-story end unit townhome features 2 bedrooms, 2 baths, and 1,012 sqft. of living space with it's own private 2 car garage. A bright and open floor plan with high ceilings in the living space provides a spacious feel. Upgraded wood flooring throughout and natural light welcome you as you enter the living room featuring vaulted ceilings, a lovely brick fireplace, and direct access to the spacious and private patio. The charming kitchen with ample cabinet space with newer stainless-steel appliances opens to the dining area and family room. Completing the downstairs is a powder room as well as direct access to the two-car garage with ample storage space. On the second story, you'll find two generous bedrooms with spacious closets. An additional full bath with new upgrades and a refinished shower/tub combo complete the floor. Just above is a large open loft, perfect for a home office, playroom, or additional living space to round out this cozy townhome. The community amenities include a pool and spa, club house, tennis & basketball courts, gated kids play area, and dog-friendly park with several greenbelt areas throughout. Truly a great location, close to award-winning schools, Biotech, shopping, restaurants, golf, Rancho Conejo Park, The Oaks mall & easy freeway access.
Location
State CA
County Ventura
Area Newbury Park (91320)
Zoning RPD15U
Interior
Cooling Central Forced Air
Flooring Laminate, Linoleum/Vinyl, Wood
Fireplaces Type FP in Family Room
Laundry Garage
Exterior
Garage Spaces 2.0
Pool Community/Common, Association
View Neighborhood
Total Parking Spaces 2
Building
Lot Description Sidewalks
Story 2
Lot Size Range 1-3999 SF
Sewer Public Sewer
Water Public
Level or Stories 2 Story
Others
Monthly Total Fees $364
Acceptable Financing Cash To New Loan
Listing Terms Cash To New Loan
Special Listing Condition Standard
Read Less Info
Want to know what your home might be worth? Contact us for a FREE valuation!

Our team is ready to help you sell your home for the highest possible price ASAP

Bought with Kellye Patterson • Berkshire Hathaway HomeServices California Properties
GET MORE INFORMATION
Mary Ellen Haywood
Broker Associate | CA DRE#01264878
Broker Associate CA DRE#01264878



