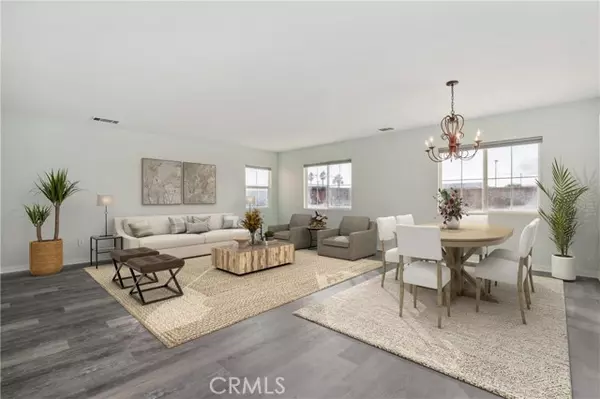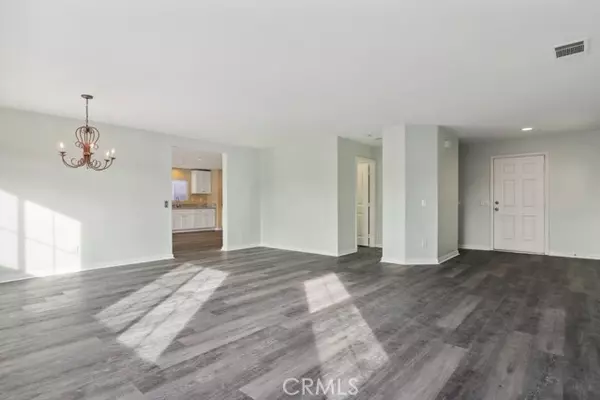For more information regarding the value of a property, please contact us for a free consultation.
Key Details
Sold Price $489,000
Property Type Single Family Home
Sub Type Detached
Listing Status Sold
Purchase Type For Sale
Square Footage 2,869 sqft
Price per Sqft $170
MLS Listing ID CV24010376
Sold Date 03/21/24
Style Detached
Bedrooms 4
Full Baths 2
Half Baths 1
Construction Status Turnkey
HOA Y/N No
Year Built 2006
Lot Size 5,500 Sqft
Acres 0.1263
Property Description
Turn-Key 4 bed, 2.5 bath home with 2,869 sq ft of living space and a 3-Car garage is ready to be made yours! Offering great curb appeal and many upgrades including an updated kitchen with new cabinets, new granite counters, and new appliances. Fresh paint throughout the home, new fixtures, new lights, new flooring including carpet and plank floors. The bathrooms have also been updated with new cabinets, new granite countertops and new toilets. This home features 2 dining areas; a formal dining room and in-kitchen dining area. All bedrooms are on the 2nd floor including the laundry room + linen closet, and the generously sized primary suite with walk-in closet as well as a private ensuite with dual sink vanity and tub/shower! There is also a bonus loft - perfect for an office or reading nook! There is also a private backyard that is ready for the new owner's design!
Turn-Key 4 bed, 2.5 bath home with 2,869 sq ft of living space and a 3-Car garage is ready to be made yours! Offering great curb appeal and many upgrades including an updated kitchen with new cabinets, new granite counters, and new appliances. Fresh paint throughout the home, new fixtures, new lights, new flooring including carpet and plank floors. The bathrooms have also been updated with new cabinets, new granite countertops and new toilets. This home features 2 dining areas; a formal dining room and in-kitchen dining area. All bedrooms are on the 2nd floor including the laundry room + linen closet, and the generously sized primary suite with walk-in closet as well as a private ensuite with dual sink vanity and tub/shower! There is also a bonus loft - perfect for an office or reading nook! There is also a private backyard that is ready for the new owner's design!
Location
State CA
County San Bernardino
Area Hesperia (92344)
Interior
Interior Features Granite Counters, Pantry, Recessed Lighting, Unfurnished
Heating Natural Gas
Cooling Central Forced Air
Flooring Carpet, Linoleum/Vinyl
Equipment Dishwasher, Disposal, Microwave, Gas Oven, Gas Range
Appliance Dishwasher, Disposal, Microwave, Gas Oven, Gas Range
Laundry Laundry Room, Inside
Exterior
Parking Features Garage
Garage Spaces 3.0
Fence Wood
Utilities Available Electricity Available, Electricity Connected
View Neighborhood
Roof Type Tile/Clay
Total Parking Spaces 6
Building
Story 2
Lot Size Range 4000-7499 SF
Sewer Public Sewer
Water Public
Level or Stories 2 Story
Construction Status Turnkey
Others
Monthly Total Fees $204
Acceptable Financing Cash, Conventional, FHA, Land Contract, VA, Cash To Existing Loan, Cash To New Loan, Submit
Listing Terms Cash, Conventional, FHA, Land Contract, VA, Cash To Existing Loan, Cash To New Loan, Submit
Read Less Info
Want to know what your home might be worth? Contact us for a FREE valuation!

Our team is ready to help you sell your home for the highest possible price ASAP

Bought with JORGE ESPARZA • ADRIANA'S REALTY GROUP
GET MORE INFORMATION

Mary Ellen Haywood
Broker Associate | CA DRE#01264878
Broker Associate CA DRE#01264878



