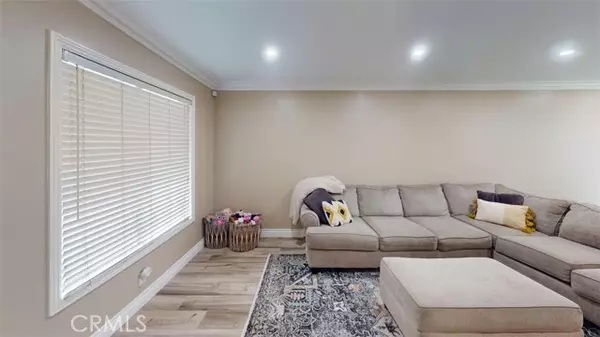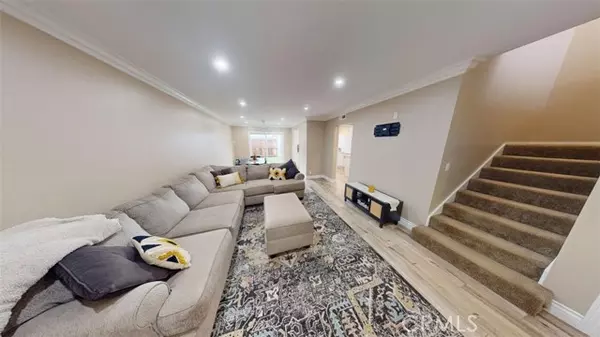For more information regarding the value of a property, please contact us for a free consultation.
Key Details
Sold Price $675,000
Property Type Townhouse
Sub Type Townhome
Listing Status Sold
Purchase Type For Sale
Square Footage 1,276 sqft
Price per Sqft $528
MLS Listing ID PW24029610
Sold Date 03/26/24
Style Townhome
Bedrooms 3
Full Baths 2
Construction Status Turnkey,Updated/Remodeled
HOA Fees $395/mo
HOA Y/N Yes
Year Built 1964
Lot Size 1,432 Sqft
Acres 0.0329
Property Description
Welcome home!!! "Pride of Ownership"!! Rarely offered on the market Sunshine Village community Corner end unit! Light and bright, spacious 3 bedrooms, 2 bath's townhome will not last long! Beautifully remodeled Throughout. Featuring Central Air Conditioning and Heating. The modern Fresh kitchen is equipped with custom designed soft-close cabinets, custom farmhouse sink, Quartz countertops and stainless steel appliances. Additionally featuring Upgraded easy-to-clean Hardwood flooring throughout living area. Recessed lighting throughout the home. Both remodeled and upgraded bathrooms feature new flooring, fixtures, sinks, cabinets, and toilets. Open space floor plan leads out to the private fenced backyard. Perfect for entertaining, or to sit back relax and enjoy. Lastly a spacious Detached 2-car garage with direct access through the backyard. Conveniently located near freeways, shopping, dining and highly rated Pacifica High School. Sunshine Village community features beautiful green belt areas with trees for a serene park-like setting. Large swimming pool, clubhouse, fenced dog park run area, Basketball court and tennis court. Don't miss this one!
Welcome home!!! "Pride of Ownership"!! Rarely offered on the market Sunshine Village community Corner end unit! Light and bright, spacious 3 bedrooms, 2 bath's townhome will not last long! Beautifully remodeled Throughout. Featuring Central Air Conditioning and Heating. The modern Fresh kitchen is equipped with custom designed soft-close cabinets, custom farmhouse sink, Quartz countertops and stainless steel appliances. Additionally featuring Upgraded easy-to-clean Hardwood flooring throughout living area. Recessed lighting throughout the home. Both remodeled and upgraded bathrooms feature new flooring, fixtures, sinks, cabinets, and toilets. Open space floor plan leads out to the private fenced backyard. Perfect for entertaining, or to sit back relax and enjoy. Lastly a spacious Detached 2-car garage with direct access through the backyard. Conveniently located near freeways, shopping, dining and highly rated Pacifica High School. Sunshine Village community features beautiful green belt areas with trees for a serene park-like setting. Large swimming pool, clubhouse, fenced dog park run area, Basketball court and tennis court. Don't miss this one!
Location
State CA
County Orange
Area Oc - Stanton (90680)
Interior
Interior Features Recessed Lighting
Cooling Other/Remarks
Flooring Carpet, Tile, Wood
Equipment Dishwasher, Disposal, Microwave, Gas Stove, Gas Range
Appliance Dishwasher, Disposal, Microwave, Gas Stove, Gas Range
Laundry Laundry Room
Exterior
Garage Spaces 2.0
Pool Below Ground, Association, Fenced
Roof Type Asphalt
Total Parking Spaces 2
Building
Lot Description Curbs, Sidewalks
Story 2
Lot Size Range 1-3999 SF
Sewer Public Sewer
Water Public
Level or Stories 2 Story
Construction Status Turnkey,Updated/Remodeled
Others
Monthly Total Fees $435
Acceptable Financing Submit
Listing Terms Submit
Special Listing Condition Standard
Read Less Info
Want to know what your home might be worth? Contact us for a FREE valuation!

Our team is ready to help you sell your home for the highest possible price ASAP

Bought with John Binder • ReMax Tiffany Real Estate
GET MORE INFORMATION
Mary Ellen Haywood
Broker Associate | CA DRE#01264878
Broker Associate CA DRE#01264878



