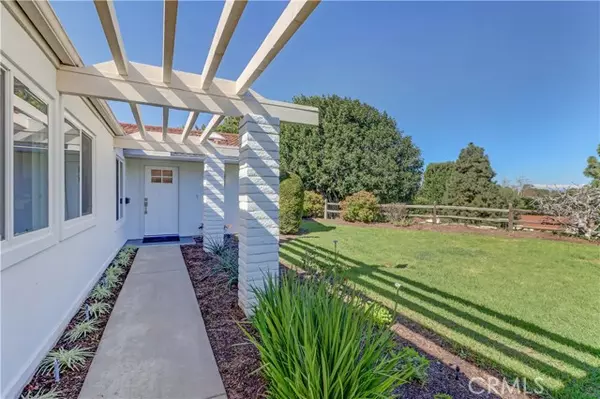For more information regarding the value of a property, please contact us for a free consultation.
Key Details
Sold Price $1,161,000
Property Type Condo
Listing Status Sold
Purchase Type For Sale
Square Footage 1,398 sqft
Price per Sqft $830
MLS Listing ID OC24016885
Sold Date 03/27/24
Style All Other Attached
Bedrooms 2
Full Baths 2
Construction Status Turnkey,Updated/Remodeled
HOA Fees $815/mo
HOA Y/N Yes
Year Built 1972
Property Description
New remodel with a view!! Be the first to enjoy this "El Doble" that has just been transformed by one of LW's well regarded contractors who has been completing high-end remodels in the community for over 30 years. This end unit home with a one car direct access garage sits at the end of a wide cul-de-sac up on a bluff to enjoy the sunset views and cool breezes. Inside, you'll appreciate the details including engineered wood flooring (glued down - not floating), new electrical and plumbing, recessed lights throughout, dual pane windows, shaker style interior doors, new insulation with double layer of 5/8" drywall and soundproof caulking on the common wall plus new energy efficient HVAC. Don't miss the outstanding finish details you would expect including a naturally bright, beautiful skylit kitchen with custom walk-in panty and lots of storage space, gorgeous counters, cabinets and appliances. The living room area makes a dramatic statement thanks to the large skylight with exposed rafter beams and decorative electric fireplace on the feature wall surrounded by built-in floating style shelves. Walk right out from the living room to your back patio area for a relaxing spot to enjoy the great view! Dual primary suites both have reconfigured bathrooms to increase functionality with 2 large walk-in showers, beautiful vanities with a pop of color, on trend tile flooring, dual sinks and walk-in closet with custom organizers on one side plus great view from each. Added bedroom/den/office space in the front of the home provides a great area that can be closed via beautiful pocket do
New remodel with a view!! Be the first to enjoy this "El Doble" that has just been transformed by one of LW's well regarded contractors who has been completing high-end remodels in the community for over 30 years. This end unit home with a one car direct access garage sits at the end of a wide cul-de-sac up on a bluff to enjoy the sunset views and cool breezes. Inside, you'll appreciate the details including engineered wood flooring (glued down - not floating), new electrical and plumbing, recessed lights throughout, dual pane windows, shaker style interior doors, new insulation with double layer of 5/8" drywall and soundproof caulking on the common wall plus new energy efficient HVAC. Don't miss the outstanding finish details you would expect including a naturally bright, beautiful skylit kitchen with custom walk-in panty and lots of storage space, gorgeous counters, cabinets and appliances. The living room area makes a dramatic statement thanks to the large skylight with exposed rafter beams and decorative electric fireplace on the feature wall surrounded by built-in floating style shelves. Walk right out from the living room to your back patio area for a relaxing spot to enjoy the great view! Dual primary suites both have reconfigured bathrooms to increase functionality with 2 large walk-in showers, beautiful vanities with a pop of color, on trend tile flooring, dual sinks and walk-in closet with custom organizers on one side plus great view from each. Added bedroom/den/office space in the front of the home provides a great area that can be closed via beautiful pocket doors and the windows in this room provide a great view of the snow on the mountains after the last storm. A fabulous feature not to be overlooked is the relocation of the garage entry door to the side of the kitchen and expansion of the dining area space to accommodate a larger kitchen table. Garage has been finished off with recessed lights, epoxy coated floor, new garage door being installed week of Feb 12 and new water heater installed. The lovely home exudes an elegant classic, yet contemporary, vibe! CHECK OUT THE MATTERPORT VIRTUAL TOUR - CLICK ON THE WHITE CIRCLES TO WALK THROUGH, 360 ICON TO WALK OUTSIDE AND WALKING MAN ICON TO COME BACK INSIDE!
Location
State CA
County Orange
Area Oc - Laguna Hills (92637)
Interior
Interior Features Pantry, Recessed Lighting, Unfurnished
Cooling Central Forced Air
Flooring Wood
Fireplaces Type FP in Living Room, Electric, Decorative
Equipment Dishwasher, Disposal, Refrigerator, Electric Range, Ice Maker, Water Line to Refr
Appliance Dishwasher, Disposal, Refrigerator, Electric Range, Ice Maker, Water Line to Refr
Laundry Garage
Exterior
Parking Features Garage - Single Door, Garage Door Opener
Garage Spaces 1.0
Pool Private
Community Features Horse Trails
Complex Features Horse Trails
Utilities Available Cable Connected, Electricity Connected, Underground Utilities, Natural Gas Not Available, Sewer Connected, Water Connected
View Mountains/Hills, Bluff, Neighborhood, Trees/Woods
Roof Type Tile/Clay,Common Roof
Total Parking Spaces 1
Building
Lot Description Curbs, Sidewalks
Story 1
Sewer Public Sewer
Water Public
Architectural Style Cottage
Level or Stories 1 Story
Construction Status Turnkey,Updated/Remodeled
Others
Senior Community Other
Monthly Total Fees $817
Acceptable Financing Cash, Cash To New Loan
Listing Terms Cash, Cash To New Loan
Special Listing Condition Standard
Read Less Info
Want to know what your home might be worth? Contact us for a FREE valuation!

Our team is ready to help you sell your home for the highest possible price ASAP

Bought with Holly Downs • Century 21 Rainbow Realty
GET MORE INFORMATION
Mary Ellen Haywood
Broker Associate | CA DRE#01264878
Broker Associate CA DRE#01264878



