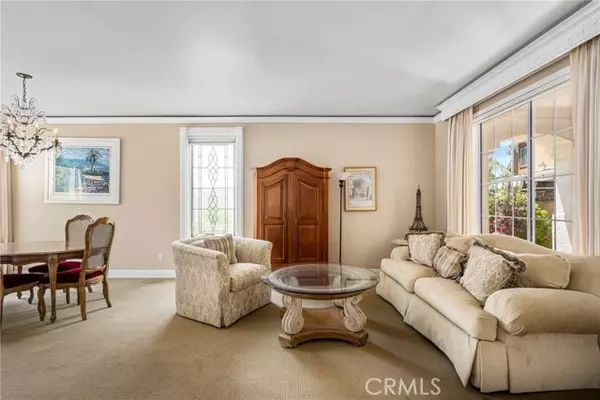For more information regarding the value of a property, please contact us for a free consultation.
Key Details
Sold Price $1,169,500
Property Type Single Family Home
Sub Type Detached
Listing Status Sold
Purchase Type For Sale
Square Footage 2,016 sqft
Price per Sqft $580
MLS Listing ID PW23148415
Sold Date 03/29/24
Style Detached
Bedrooms 3
Full Baths 2
Half Baths 1
Construction Status Updated/Remodeled
HOA Fees $85/mo
HOA Y/N Yes
Year Built 1995
Lot Size 6,834 Sqft
Acres 0.1569
Property Description
Beautiful 2 Story Home In the Excellent and Quiet "Canyon Crest" Neighborhood, Great Curb Appeal With Long Driveway, Private & Secluded Location With Only One Neighbor on the Right Side, Courtyard Entry, Beautiful View of the Canyon & Surrounding Hills, 3 Bedrooms Plus Master Bedroom Retreat on the Second Floor (Can Be Converted to a 4th Bedroom), 2.5 Remodeled Bathrooms With Granite Countertops, Approximately 2,016 Square Feet of Living Space, Formal Living & Formal Dining Rooms With Crown Moldings, Cozy Family Room With Gas Burning Fireplace, Nice Size Remodeled Kitchen With Huge Center Island, Granite Countertops, and Breakfast Nook & Breakfast Counter Area, Master Suite Has Walk-In Closet, and Separate Oversized Tub & Standing Shower, Carpeting, Wood & Tile Floorings Throughout, Interior First Level Laundry Room Area , Central Heating & Cooling Systems, Wood Shutters, Blinds, and Custom Drapes With Dual Pane Windows, 3 Car Side by Side Attached Garage With Direct Home Access, Rain Gutters, The Home Is Secured By Blockwall & Wrought Iron Fencing, Built In 1995, A Portion of the Lot Goes Beyond The Back Fence and Is Maintained By the Association
Beautiful 2 Story Home In the Excellent and Quiet "Canyon Crest" Neighborhood, Great Curb Appeal With Long Driveway, Private & Secluded Location With Only One Neighbor on the Right Side, Courtyard Entry, Beautiful View of the Canyon & Surrounding Hills, 3 Bedrooms Plus Master Bedroom Retreat on the Second Floor (Can Be Converted to a 4th Bedroom), 2.5 Remodeled Bathrooms With Granite Countertops, Approximately 2,016 Square Feet of Living Space, Formal Living & Formal Dining Rooms With Crown Moldings, Cozy Family Room With Gas Burning Fireplace, Nice Size Remodeled Kitchen With Huge Center Island, Granite Countertops, and Breakfast Nook & Breakfast Counter Area, Master Suite Has Walk-In Closet, and Separate Oversized Tub & Standing Shower, Carpeting, Wood & Tile Floorings Throughout, Interior First Level Laundry Room Area , Central Heating & Cooling Systems, Wood Shutters, Blinds, and Custom Drapes With Dual Pane Windows, 3 Car Side by Side Attached Garage With Direct Home Access, Rain Gutters, The Home Is Secured By Blockwall & Wrought Iron Fencing, Built In 1995, A Portion of the Lot Goes Beyond The Back Fence and Is Maintained By the Association
Location
State CA
County Orange
Area Oc - Anaheim (92808)
Zoning R-1
Interior
Interior Features Granite Counters, Pantry, Recessed Lighting, Stone Counters
Cooling Central Forced Air
Flooring Carpet, Tile, Wood
Fireplaces Type FP in Family Room, Gas
Equipment Dishwasher, Disposal, Microwave, Refrigerator, Freezer, Gas Stove
Appliance Dishwasher, Disposal, Microwave, Refrigerator, Freezer, Gas Stove
Laundry Laundry Room, Inside
Exterior
Exterior Feature Stucco
Parking Features Direct Garage Access, Garage, Garage Door Opener
Garage Spaces 3.0
Fence Wrought Iron
Utilities Available Cable Connected, Electricity Connected, Natural Gas Connected, Phone Connected, Underground Utilities, Sewer Connected, Water Connected
View Mountains/Hills, Valley/Canyon
Roof Type Concrete,Tile/Clay
Total Parking Spaces 3
Building
Lot Description Curbs, Sidewalks, Landscaped
Story 2
Lot Size Range 4000-7499 SF
Sewer Public Sewer, Sewer Paid
Water Public
Architectural Style Mediterranean/Spanish
Level or Stories 2 Story
Construction Status Updated/Remodeled
Others
Monthly Total Fees $115
Acceptable Financing Cash, Conventional, Cash To New Loan
Listing Terms Cash, Conventional, Cash To New Loan
Special Listing Condition Standard
Read Less Info
Want to know what your home might be worth? Contact us for a FREE valuation!

Our team is ready to help you sell your home for the highest possible price ASAP

Bought with Vida Sheybani • Coldwell Banker Realty
GET MORE INFORMATION

Mary Ellen Haywood
Broker Associate | CA DRE#01264878
Broker Associate CA DRE#01264878



