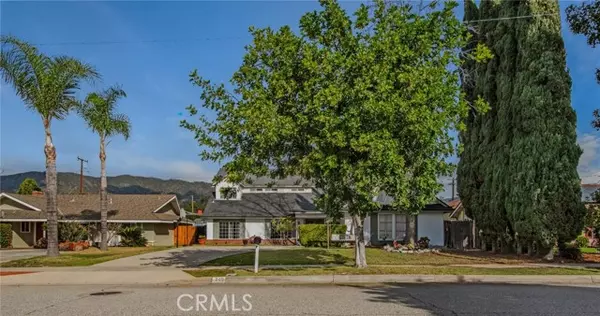For more information regarding the value of a property, please contact us for a free consultation.
Key Details
Sold Price $910,000
Property Type Single Family Home
Sub Type Detached
Listing Status Sold
Purchase Type For Sale
Square Footage 1,950 sqft
Price per Sqft $466
MLS Listing ID CV24025331
Sold Date 04/03/24
Style Detached
Bedrooms 4
Full Baths 3
Construction Status Additions/Alterations,Building Permit,Repairs Cosmetic
HOA Y/N No
Year Built 1964
Lot Size 8,913 Sqft
Acres 0.2046
Property Description
Just hit the market! 1964 Charmer superbly spacious featuring 4 bedrooms and 3 bathrooms located in a prime Glendora neighborhood. Entire upstairs is a private master suite featuring a cozy fireplace vaulted ceiling, walk in closet and amazing Mountain View! En-suite bathroom has double sinks, soaking tub and separate shower. Multigenerational floor plan with 3 main floor bedrooms one with en-suite bathroom. Cozy living room with north facing bay window and wood burning brick fireplace. Dining room with sliding glass door to backyard is adjacent to Kitchen with breakfast bar. Just off the kitchen is an office with another sliding glass door to the backyard. The home has central air conditioning and heat with a second A/C and a heat pump upstairs. Upgrades include copper plumbing and replaced roof. Enjoy the outdoors in your pool sized yard complete with fruit trees and those amazing Mountain views. There is plenty of room to build an AUD and/or Jr. AUD if desired. Award winning Glendora school district. Walking distance to schools, parks and downtown Glendora. Centrally located with easy access to freeways, public transit, shopping, dining and entertainment. Welcome home to Glendora at the foothills of the San Gabriel Mountains!
Just hit the market! 1964 Charmer superbly spacious featuring 4 bedrooms and 3 bathrooms located in a prime Glendora neighborhood. Entire upstairs is a private master suite featuring a cozy fireplace vaulted ceiling, walk in closet and amazing Mountain View! En-suite bathroom has double sinks, soaking tub and separate shower. Multigenerational floor plan with 3 main floor bedrooms one with en-suite bathroom. Cozy living room with north facing bay window and wood burning brick fireplace. Dining room with sliding glass door to backyard is adjacent to Kitchen with breakfast bar. Just off the kitchen is an office with another sliding glass door to the backyard. The home has central air conditioning and heat with a second A/C and a heat pump upstairs. Upgrades include copper plumbing and replaced roof. Enjoy the outdoors in your pool sized yard complete with fruit trees and those amazing Mountain views. There is plenty of room to build an AUD and/or Jr. AUD if desired. Award winning Glendora school district. Walking distance to schools, parks and downtown Glendora. Centrally located with easy access to freeways, public transit, shopping, dining and entertainment. Welcome home to Glendora at the foothills of the San Gabriel Mountains!
Location
State CA
County Los Angeles
Area Glendora (91741)
Zoning GDE4
Interior
Cooling Central Forced Air
Flooring Carpet, Tile
Fireplaces Type FP in Living Room
Equipment Dishwasher, Electric Oven, Gas Stove
Appliance Dishwasher, Electric Oven, Gas Stove
Laundry Garage
Exterior
Exterior Feature Stucco
Parking Features Garage, Garage Door Opener
Garage Spaces 2.0
Fence Wood
Utilities Available Electricity Connected, Natural Gas Connected, Sewer Connected, Water Connected
View Mountains/Hills, Neighborhood
Roof Type Composition
Total Parking Spaces 5
Building
Lot Description Curbs, Sidewalks
Story 2
Lot Size Range 7500-10889 SF
Sewer Public Sewer
Water Public
Architectural Style Traditional
Level or Stories 2 Story
Construction Status Additions/Alterations,Building Permit,Repairs Cosmetic
Others
Monthly Total Fees $56
Acceptable Financing Submit
Listing Terms Submit
Read Less Info
Want to know what your home might be worth? Contact us for a FREE valuation!

Our team is ready to help you sell your home for the highest possible price ASAP

Bought with Ravindu Boopitiya Vidanag • iValue
GET MORE INFORMATION
Mary Ellen Haywood
Broker Associate | CA DRE#01264878
Broker Associate CA DRE#01264878



