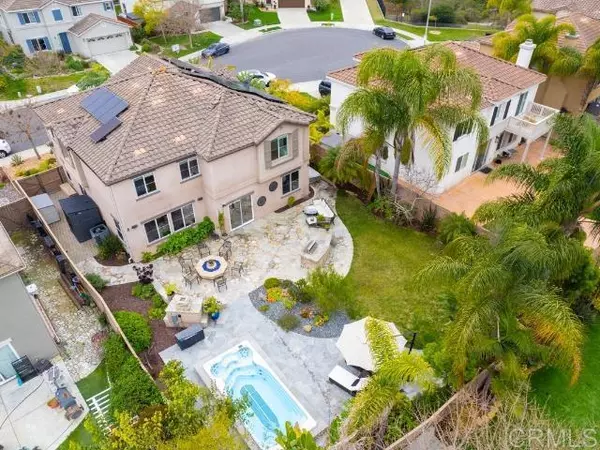For more information regarding the value of a property, please contact us for a free consultation.
Key Details
Sold Price $1,250,000
Property Type Single Family Home
Sub Type Detached
Listing Status Sold
Purchase Type For Sale
Square Footage 2,630 sqft
Price per Sqft $475
MLS Listing ID NDP2401611
Sold Date 04/02/24
Style Detached
Bedrooms 4
Full Baths 2
Half Baths 1
Construction Status Turnkey
HOA Fees $84/mo
HOA Y/N Yes
Year Built 2004
Lot Size 6,929 Sqft
Acres 0.1591
Property Description
Discover the perfect blend of comfort, style, and convenience in this exquisitely updated home, nestled at the end of a cul-de-sac. This property is not just a home; it's a retreat offering a sprawling yard that includes a luxurious built-in BBQ island, firepit, Swim Expert - AquaStream 17' Pool/spa and expansive grassy area for leisure and play, all set against the serene backdrop of rolling hills. As you step inside, you are greeted by the formal living and dining area, which leads you into the heart of this residence. The kitchen is equipped with a central island for seating, stainless steel appliances, and a daily dining area, just steps from the backyard, making it an ideal space for indoor-outdoor living and entertaining. Adjacent to the kitchen, the family room offers a spacious area for relaxation with stunning views of the beautifully landscaped backyard. A half bathroom completes the lower level. Upstairs, the primary suite boasts vaulted ceilings, a separate retreat perfect for hobbies or relaxation, an expansive walk-in closet, and an exquisite bathroom with dual vanities and a walk-in shower. A flexible loft space, three generously sized bedrooms, a well-appointed hall bathroom, and laundry complete the upper floor. Outdoors, you will find a large entertaining space with a BBQ island, firepit, fireplace, grassy area, lap swim pool, and fruit trees. Additional features include solid surface flooring throughout, fully owned solar panels with two Tesla batteries, a 3-car garage (with the third space thoughtfully converted into a home gym),AC and furnace Seer rated
Discover the perfect blend of comfort, style, and convenience in this exquisitely updated home, nestled at the end of a cul-de-sac. This property is not just a home; it's a retreat offering a sprawling yard that includes a luxurious built-in BBQ island, firepit, Swim Expert - AquaStream 17' Pool/spa and expansive grassy area for leisure and play, all set against the serene backdrop of rolling hills. As you step inside, you are greeted by the formal living and dining area, which leads you into the heart of this residence. The kitchen is equipped with a central island for seating, stainless steel appliances, and a daily dining area, just steps from the backyard, making it an ideal space for indoor-outdoor living and entertaining. Adjacent to the kitchen, the family room offers a spacious area for relaxation with stunning views of the beautifully landscaped backyard. A half bathroom completes the lower level. Upstairs, the primary suite boasts vaulted ceilings, a separate retreat perfect for hobbies or relaxation, an expansive walk-in closet, and an exquisite bathroom with dual vanities and a walk-in shower. A flexible loft space, three generously sized bedrooms, a well-appointed hall bathroom, and laundry complete the upper floor. Outdoors, you will find a large entertaining space with a BBQ island, firepit, fireplace, grassy area, lap swim pool, and fruit trees. Additional features include solid surface flooring throughout, fully owned solar panels with two Tesla batteries, a 3-car garage (with the third space thoughtfully converted into a home gym),AC and furnace Seer rated 20+ under a year old, storage sheds, and advanced smart home features, including Wi-Fi switches, security cameras, Nest thermostats, and AirThings devices. Located a short drive from the beach, adjacent to a bike trail, with easy freeway access, close to restaurants, and the vibrant downtown area, this home offers the perfect balance between serene residential living and the convenience of urban amenities.
Location
State CA
County San Diego
Area Oceanside (92058)
Zoning R-1:SINGLE
Interior
Heating Natural Gas
Cooling Central Forced Air, SEER Rated 16+
Flooring Laminate, Tile
Fireplaces Type Patio/Outdoors, Fire Pit
Equipment Dishwasher, Disposal, Dryer, Microwave, Refrigerator, Solar Panels, Washer, Gas Range
Appliance Dishwasher, Disposal, Dryer, Microwave, Refrigerator, Solar Panels, Washer, Gas Range
Laundry Laundry Room
Exterior
Exterior Feature Stucco
Garage Garage, Garage - Two Door
Garage Spaces 3.0
Fence Good Condition, Wood
Pool Below Ground, Heated
Utilities Available Electricity Connected
View Mountains/Hills
Roof Type Tile/Clay
Total Parking Spaces 5
Building
Lot Description Cul-De-Sac, Curbs, Sidewalks, Landscaped, Sprinklers In Front, Sprinklers In Rear
Story 2
Lot Size Range 4000-7499 SF
Sewer Public Sewer
Water Public
Architectural Style Mediterranean/Spanish
Level or Stories 2 Story
Construction Status Turnkey
Schools
Elementary Schools Oceanside Unified School District
Middle Schools Oceanside Unified School District
High Schools Oceanside Unified School District
Others
Monthly Total Fees $84
Acceptable Financing Cash, Conventional, VA
Listing Terms Cash, Conventional, VA
Special Listing Condition Standard
Read Less Info
Want to know what your home might be worth? Contact us for a FREE valuation!

Our team is ready to help you sell your home for the highest possible price ASAP

Bought with Kentrea M Hollis • Real Broker
GET MORE INFORMATION

Mary Ellen Haywood
Broker Associate | CA DRE#01264878
Broker Associate CA DRE#01264878



