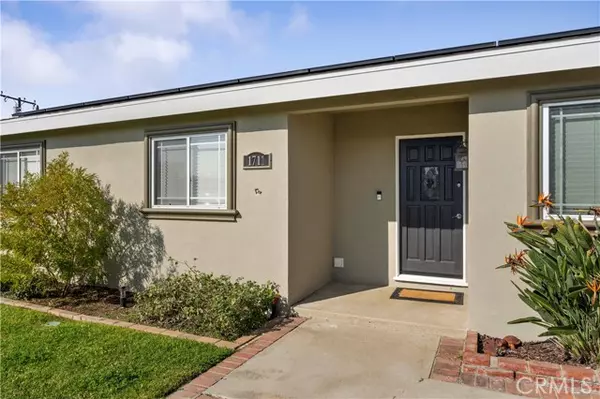For more information regarding the value of a property, please contact us for a free consultation.
Key Details
Sold Price $820,000
Property Type Single Family Home
Sub Type Detached
Listing Status Sold
Purchase Type For Sale
Square Footage 1,677 sqft
Price per Sqft $488
MLS Listing ID CV24037604
Sold Date 04/05/24
Style Detached
Bedrooms 3
Full Baths 2
HOA Y/N No
Year Built 1955
Lot Size 8,950 Sqft
Acres 0.2055
Property Description
Welcome to this Glendora residence, freshly updated and brimming with charm, set on an expansive 8,900+ sqft lot. Upon entry, you are welcomed into an airy living and dining space adorned with a fireplace. Transition seamlessly into the family room, boasting a second fireplace and French doors that invite you to the outdoors. The kitchen features ample cabinet and counter space, custom tile backsplash, and a suite of stainless-steel appliances, including a microwave, stove, dishwasher, oven, and refrigerator. Down the hall you will find a full bathroom and three bedrooms, including the primary bedroom with an ensuite bathroom that opens onto a sizable deck overlooking the backyard. The outdoor space is an entertainer's dream, showcasing a large deck, a patio area with a gazebo, and spacious grassy area. Additional highlights include central AC/heat, new flooring in all bedrooms, living room, family room and baths, a convenient laundry closet, fully paid solar panels, and a lengthy driveway leading to a detached two-car garage. There's even potential RV access/parking or space for a boat, secured behind wrought iron gates. Conveniently located near schools, restaurants, and shopping. Act swiftly - schedule a viewing now, as this property is a must-see!
Welcome to this Glendora residence, freshly updated and brimming with charm, set on an expansive 8,900+ sqft lot. Upon entry, you are welcomed into an airy living and dining space adorned with a fireplace. Transition seamlessly into the family room, boasting a second fireplace and French doors that invite you to the outdoors. The kitchen features ample cabinet and counter space, custom tile backsplash, and a suite of stainless-steel appliances, including a microwave, stove, dishwasher, oven, and refrigerator. Down the hall you will find a full bathroom and three bedrooms, including the primary bedroom with an ensuite bathroom that opens onto a sizable deck overlooking the backyard. The outdoor space is an entertainer's dream, showcasing a large deck, a patio area with a gazebo, and spacious grassy area. Additional highlights include central AC/heat, new flooring in all bedrooms, living room, family room and baths, a convenient laundry closet, fully paid solar panels, and a lengthy driveway leading to a detached two-car garage. There's even potential RV access/parking or space for a boat, secured behind wrought iron gates. Conveniently located near schools, restaurants, and shopping. Act swiftly - schedule a viewing now, as this property is a must-see!
Location
State CA
County Los Angeles
Area Glendora (91740)
Zoning GDR1
Interior
Cooling Central Forced Air
Fireplaces Type FP in Family Room, FP in Living Room
Laundry Closet Full Sized
Exterior
Garage Spaces 2.0
View Mountains/Hills
Total Parking Spaces 5
Building
Lot Description Curbs
Story 1
Lot Size Range 7500-10889 SF
Sewer Unknown
Water Other/Remarks
Level or Stories 1 Story
Others
Acceptable Financing Submit
Listing Terms Submit
Special Listing Condition Standard
Read Less Info
Want to know what your home might be worth? Contact us for a FREE valuation!

Our team is ready to help you sell your home for the highest possible price ASAP

Bought with Lauren Rogers • KELLER WILLIAMS REALTY COLLEGE PARK
GET MORE INFORMATION
Mary Ellen Haywood
Broker Associate | CA DRE#01264878
Broker Associate CA DRE#01264878



