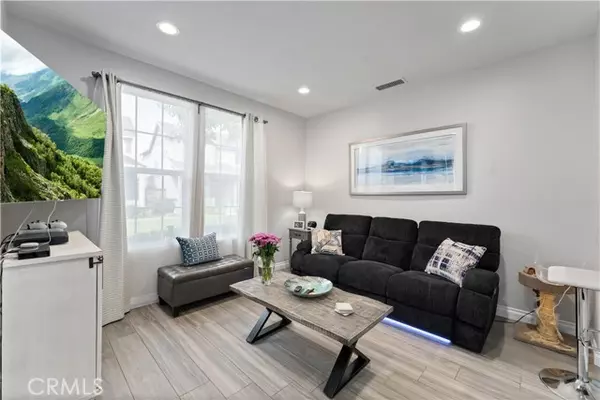For more information regarding the value of a property, please contact us for a free consultation.
Key Details
Sold Price $985,000
Property Type Condo
Listing Status Sold
Purchase Type For Sale
Square Footage 1,509 sqft
Price per Sqft $652
MLS Listing ID OC24058363
Sold Date 04/17/24
Style All Other Attached
Bedrooms 3
Full Baths 2
Half Baths 1
Construction Status Turnkey
HOA Fees $252/mo
HOA Y/N Yes
Year Built 2000
Property Description
This absolutely gorgeous detached home is one of only eight homes located on the central green belt of the sought after community of Twelve Picket Lane. Steps away from an absolutely incredible views of City lights and endless hills/mountain views. Stepping inside from the cozy front porch you will find a beautiful open concept home that includes a dining room with gas fireplace, living room and a bright modern kitchen with beautiful marble countertops, farm sink, stainless steel appliances, a large pantry and beadboard cabinets. The downstairs area also features a guest bathroom, storage under stairs as well as direct access to garage and the cozy backyard that also has gate access to exterior and side yard. Upstairs you will find a large master bedroom suite featuring walk-in closet as well as a spacious master bathroom with double vanity, separate soaking tub and shower. Second and third bedroom is also located upstairs featuring a large Jack & Jill bathroom with dual sinks. The laundry area is in the upstairs hallway. This home is not far from the community pool and spa and only minutes from nearby award winning schools, Aliso Viejo Town Center with shops, restaurants and theaters. The location also allows for easy toll road access and beaches close by.
This absolutely gorgeous detached home is one of only eight homes located on the central green belt of the sought after community of Twelve Picket Lane. Steps away from an absolutely incredible views of City lights and endless hills/mountain views. Stepping inside from the cozy front porch you will find a beautiful open concept home that includes a dining room with gas fireplace, living room and a bright modern kitchen with beautiful marble countertops, farm sink, stainless steel appliances, a large pantry and beadboard cabinets. The downstairs area also features a guest bathroom, storage under stairs as well as direct access to garage and the cozy backyard that also has gate access to exterior and side yard. Upstairs you will find a large master bedroom suite featuring walk-in closet as well as a spacious master bathroom with double vanity, separate soaking tub and shower. Second and third bedroom is also located upstairs featuring a large Jack & Jill bathroom with dual sinks. The laundry area is in the upstairs hallway. This home is not far from the community pool and spa and only minutes from nearby award winning schools, Aliso Viejo Town Center with shops, restaurants and theaters. The location also allows for easy toll road access and beaches close by.
Location
State CA
County Orange
Area Oc - Aliso Viejo (92656)
Interior
Cooling Central Forced Air
Flooring Carpet, Tile
Fireplaces Type FP in Living Room
Equipment Dishwasher, Microwave, Gas Range
Appliance Dishwasher, Microwave, Gas Range
Exterior
Exterior Feature Stucco, Asphalt
Garage Garage, Garage Door Opener
Garage Spaces 2.0
Utilities Available Cable Available, Electricity Connected, Natural Gas Connected, Sewer Connected, Water Connected
View Neighborhood
Roof Type Asphalt
Total Parking Spaces 2
Building
Lot Description Sidewalks
Story 2
Sewer Public Sewer
Water Public
Architectural Style Craftsman, Craftsman/Bungalow
Level or Stories 2 Story
Construction Status Turnkey
Others
Monthly Total Fees $298
Acceptable Financing Cash, Conventional, Cash To New Loan
Listing Terms Cash, Conventional, Cash To New Loan
Special Listing Condition Standard
Read Less Info
Want to know what your home might be worth? Contact us for a FREE valuation!

Our team is ready to help you sell your home for the highest possible price ASAP

Bought with Negin Rowshankhah • California Dream Group
GET MORE INFORMATION

Mary Ellen Haywood
Broker Associate | CA DRE#01264878
Broker Associate CA DRE#01264878



