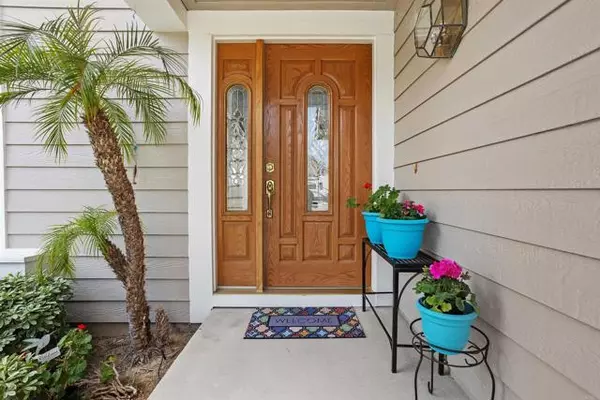For more information regarding the value of a property, please contact us for a free consultation.
Key Details
Sold Price $1,120,000
Property Type Single Family Home
Sub Type Detached
Listing Status Sold
Purchase Type For Sale
Square Footage 2,200 sqft
Price per Sqft $509
MLS Listing ID NDP2402178
Sold Date 04/18/24
Style Detached
Bedrooms 4
Full Baths 2
Half Baths 1
HOA Fees $135/mo
HOA Y/N Yes
Year Built 1996
Lot Size 6,958 Sqft
Acres 0.1597
Property Description
Beautifully upgraded POOL home situated ON A LARGE/PREMIUM "VIEW" LOT in the heart of Rancho Del Oro close distance to an award winning Elementary school, a park and YMCA. Located on the end of one of the nicest well-kept CUL-DE-SAC streets in this neighborhood pride of ownership abounds in this lovely 4 bedroom home! This home has been lovingly cared for and includes many tasteful upgrades. The living room and dining areas have vaulted ceilings, attractive wood plank flooring and large windows with a view of the amazing backyard. The family room, which is adjacent to the remodeled kitchen, has a welcoming fireplace and flows into the large game room addition which is perfect for gatherings. The features of the kitchen include granite counters, gorgeous cabinetry and travertine flooring. The downstairs powder room was remodeled and includes modern fixtures, a custom vanity, and other special designer touches which includes a private door that goes outside to the pool area. The primary retreat is privately situated away from the secondary bedrooms and includes your very own private and expansive view deck where you can watch the beautiful sunsets and on a clear day you can even see the ocean! The large deck (new flooring was installed in 2022) looks out to the private and tropical backyard. The backyard is an entertainer's dream and is the ideal venue for year-round outdoor entertaining! For the entertainer, the backyard offers a large pool (the pool was resurfaced in 2017), newer heater and filters and spa, a custom fire pit and a built-in granite barbeque with refrigerator
Beautifully upgraded POOL home situated ON A LARGE/PREMIUM "VIEW" LOT in the heart of Rancho Del Oro close distance to an award winning Elementary school, a park and YMCA. Located on the end of one of the nicest well-kept CUL-DE-SAC streets in this neighborhood pride of ownership abounds in this lovely 4 bedroom home! This home has been lovingly cared for and includes many tasteful upgrades. The living room and dining areas have vaulted ceilings, attractive wood plank flooring and large windows with a view of the amazing backyard. The family room, which is adjacent to the remodeled kitchen, has a welcoming fireplace and flows into the large game room addition which is perfect for gatherings. The features of the kitchen include granite counters, gorgeous cabinetry and travertine flooring. The downstairs powder room was remodeled and includes modern fixtures, a custom vanity, and other special designer touches which includes a private door that goes outside to the pool area. The primary retreat is privately situated away from the secondary bedrooms and includes your very own private and expansive view deck where you can watch the beautiful sunsets and on a clear day you can even see the ocean! The large deck (new flooring was installed in 2022) looks out to the private and tropical backyard. The backyard is an entertainer's dream and is the ideal venue for year-round outdoor entertaining! For the entertainer, the backyard offers a large pool (the pool was resurfaced in 2017), newer heater and filters and spa, a custom fire pit and a built-in granite barbeque with refrigerator and there is still ample room to entertain. There are two usable side yards. One is gated off and has ample room for storage. The other side of home also has a side area for storage. The 3 car garage is another nice feature and has storage availability and a side door that goes out to the backyard. This home also has air conditioning, and the roof was replaced in 2023 and the exterior of the home was painted in 2022.
Location
State CA
County San Diego
Area Oceanside (92056)
Zoning R-1
Interior
Cooling Central Forced Air
Flooring Carpet, Stone, Wood
Fireplaces Type FP in Family Room, Gas
Equipment Dishwasher, Disposal, Microwave, Refrigerator, Gas Oven, Barbecue, Gas Range, Built-In
Appliance Dishwasher, Disposal, Microwave, Refrigerator, Gas Oven, Barbecue, Gas Range, Built-In
Laundry Garage
Exterior
Garage Spaces 3.0
Pool Below Ground, Private, Heated
View Mountains/Hills, Ocean, City Lights
Total Parking Spaces 3
Building
Lot Description Sidewalks
Story 2
Lot Size Range 4000-7499 SF
Sewer Public Sewer
Architectural Style Mediterranean/Spanish
Level or Stories 2 Story
Schools
Elementary Schools Vista Unified School District
Middle Schools Vista Unified School District
High Schools Vista Unified School District
Others
Monthly Total Fees $138
Acceptable Financing Cash, Conventional, FHA, VA
Listing Terms Cash, Conventional, FHA, VA
Special Listing Condition Standard
Read Less Info
Want to know what your home might be worth? Contact us for a FREE valuation!

Our team is ready to help you sell your home for the highest possible price ASAP

Bought with Amy M Jones • Real Broker
GET MORE INFORMATION
Mary Ellen Haywood
Broker Associate | CA DRE#01264878
Broker Associate CA DRE#01264878



