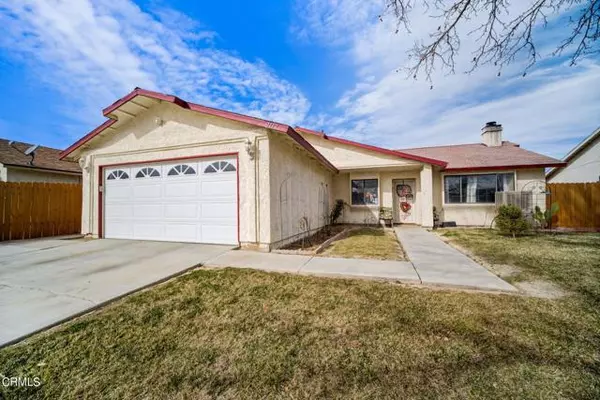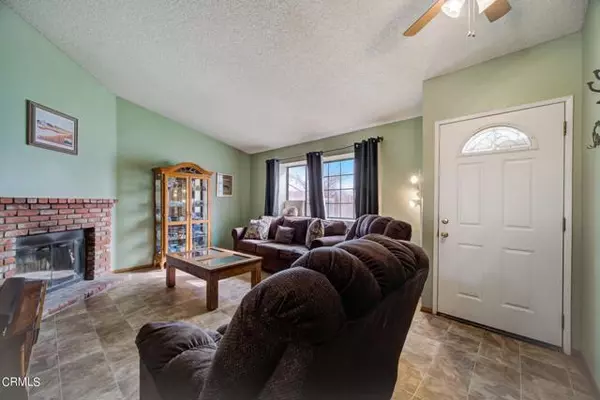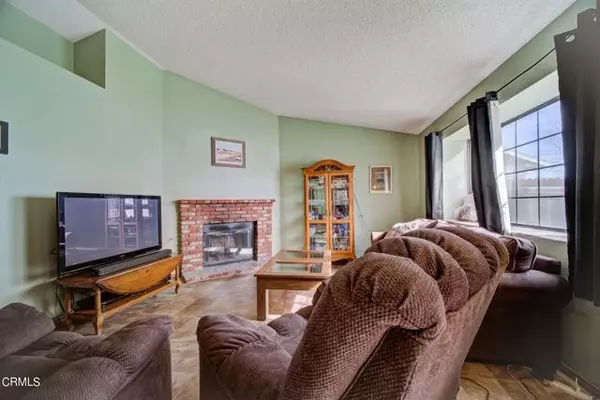For more information regarding the value of a property, please contact us for a free consultation.
Key Details
Sold Price $390,000
Property Type Single Family Home
Sub Type Detached
Listing Status Sold
Purchase Type For Sale
Square Footage 1,332 sqft
Price per Sqft $292
MLS Listing ID V1-21806
Sold Date 04/29/24
Style Detached
Bedrooms 4
Full Baths 2
HOA Y/N No
Year Built 1990
Lot Size 7,228 Sqft
Acres 0.1659
Property Description
Discover the perfect blend of charm and modern convenience in this beautifully upgraded home. The heart of this residence, the kitchen, has been thoughtfully redesigned with custom upper cabinets, providing an elegant and practical space. It includes a designated area for the oversized refrigerator, next to a high-end 5-burner stove and a recently updated dishwasher. Ambient canned lighting with dimmers sets the perfect mood, while a custom pantry and a breakfast bar enhance functionality. The original kitchen cabinets find a new purpose in the garage, offering ample storage solutions.The home boasts newer laminate flooring throughout the living areas, adding warmth and style. The spacious living room, complete with a regularly serviced fireplace, invites relaxation and coziness. Bathrooms are upgraded for luxury and efficiency, featuring a spa tub in the hall bath, water-saving showers, and a water-saving toilet in the master bath.Outdoor living is equally impressive, with a generously sized backyard complemented by new sidewalks, and an expanded driveway upfront for additional parking. The garage is a homeowner's dream, equipped with abundant lighting, a new garage door with an opener, and extra storage solutions. Safety and convenience are prioritized with a new fireproof side garage door, a secure door to the garage, and an outdoor dusk-to-dawn light equipped with an IR sensor.Energy efficiency is at the forefront with a new heating and AC system, a solar system for hot water heating, and an included evaporative cooler. The property also features a new front sprinkler s
Discover the perfect blend of charm and modern convenience in this beautifully upgraded home. The heart of this residence, the kitchen, has been thoughtfully redesigned with custom upper cabinets, providing an elegant and practical space. It includes a designated area for the oversized refrigerator, next to a high-end 5-burner stove and a recently updated dishwasher. Ambient canned lighting with dimmers sets the perfect mood, while a custom pantry and a breakfast bar enhance functionality. The original kitchen cabinets find a new purpose in the garage, offering ample storage solutions.The home boasts newer laminate flooring throughout the living areas, adding warmth and style. The spacious living room, complete with a regularly serviced fireplace, invites relaxation and coziness. Bathrooms are upgraded for luxury and efficiency, featuring a spa tub in the hall bath, water-saving showers, and a water-saving toilet in the master bath.Outdoor living is equally impressive, with a generously sized backyard complemented by new sidewalks, and an expanded driveway upfront for additional parking. The garage is a homeowner's dream, equipped with abundant lighting, a new garage door with an opener, and extra storage solutions. Safety and convenience are prioritized with a new fireproof side garage door, a secure door to the garage, and an outdoor dusk-to-dawn light equipped with an IR sensor.Energy efficiency is at the forefront with a new heating and AC system, a solar system for hot water heating, and an included evaporative cooler. The property also features a new front sprinkler system with indoor control, and an RV plug with L30 amp service for added convenience.With so many thoughtful upgrades, this home not only promises comfortable living but also peace of mind. It's ready to welcome you to make it your own. Experience this blend of elegance, comfort, and practicality today.
Location
State CA
County Kern
Area Rosamond (93560)
Building/Complex Name Westpark
Interior
Interior Features Partially Furnished
Heating Natural Gas
Cooling Central Forced Air, Swamp Cooler(s)
Flooring Carpet, Laminate
Fireplaces Type FP in Living Room
Equipment Dishwasher, Microwave, Refrigerator, Gas Oven, Gas Range
Appliance Dishwasher, Microwave, Refrigerator, Gas Oven, Gas Range
Laundry Garage
Exterior
Exterior Feature Stucco
Garage Direct Garage Access, Garage
Garage Spaces 2.0
Fence Wood
View Neighborhood
Roof Type Composition
Total Parking Spaces 2
Building
Lot Description Sidewalks, Sprinklers In Front
Story 1
Lot Size Range 4000-7499 SF
Sewer Public Sewer
Water Public
Level or Stories 1 Story
Others
Acceptable Financing Cash, Conventional, FHA, VA
Listing Terms Cash, Conventional, FHA, VA
Special Listing Condition Standard
Read Less Info
Want to know what your home might be worth? Contact us for a FREE valuation!

Our team is ready to help you sell your home for the highest possible price ASAP

Bought with Alexander Mercado • Dream House Real Estate
GET MORE INFORMATION

Mary Ellen Haywood
Broker Associate | CA DRE#01264878
Broker Associate CA DRE#01264878



