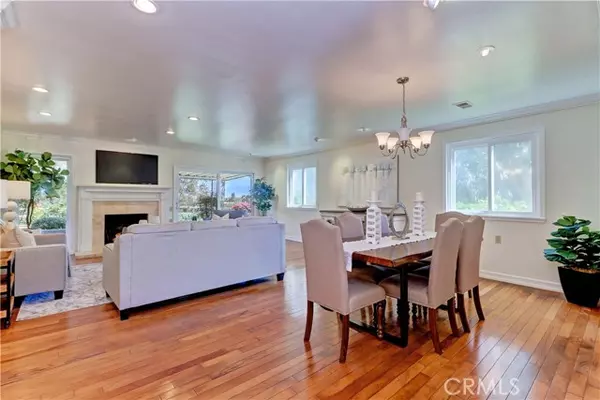For more information regarding the value of a property, please contact us for a free consultation.
Key Details
Sold Price $1,388,000
Property Type Condo
Listing Status Sold
Purchase Type For Sale
Square Footage 1,551 sqft
Price per Sqft $894
MLS Listing ID OC24054271
Sold Date 04/30/24
Style All Other Attached
Bedrooms 3
Full Baths 2
HOA Fees $815/mo
HOA Y/N Yes
Year Built 1976
Lot Size 1,551 Sqft
Acres 0.0356
Property Description
Nestled in the highly sought-after 55+ community, this captivating 3-bedroom, 2-bathroom residence offers an unparalleled blend of comfort, privacy, and views of Saddleback Mountain. Boasting approximately 1500 square feet of living space and situated in a serene cul-de-sac, this home promises a peaceful lifestyle in a prime location. Upon entering the home, you are greeted by a light-filled living area with a fireplace and a view of the neighborhood and mountain vistas. The heart of the home is a remodeled modern kitchen, featuring granite countertops, ample cabinetry, and stainless steel appliances. The primary suite is a haven of tranquility, offering a spacious layout, a remodeled en-suite bathroom with double sinks, and serene views of the surrounding landscape. Two additional bedrooms provide ample space for guests or hobbies. Adjacent to the back bedroom, discover a versatile alcove ideal for an art studio, home office, or cozy reading nook. Additional great features include central AC/heat for year-round comfort,smooth ceilings, double-paned windows and wood flooring throughout most of the home add to its appeal. Step outside to the oversized front courtyard, where you can soak in the sun's rays, entertain guests, or simply savor the peaceful ambiance of your surroundings. The expansive two-car garage offers plenty of storage cabinets, a washer/dryer, a new water heater and a sink. Your new home is ideally located - walk to the popular Clubhouse 5 which offers a large community swimming pool/jacuzzi, a gym, game rooms and a large entertainment facility. Many popula
Nestled in the highly sought-after 55+ community, this captivating 3-bedroom, 2-bathroom residence offers an unparalleled blend of comfort, privacy, and views of Saddleback Mountain. Boasting approximately 1500 square feet of living space and situated in a serene cul-de-sac, this home promises a peaceful lifestyle in a prime location. Upon entering the home, you are greeted by a light-filled living area with a fireplace and a view of the neighborhood and mountain vistas. The heart of the home is a remodeled modern kitchen, featuring granite countertops, ample cabinetry, and stainless steel appliances. The primary suite is a haven of tranquility, offering a spacious layout, a remodeled en-suite bathroom with double sinks, and serene views of the surrounding landscape. Two additional bedrooms provide ample space for guests or hobbies. Adjacent to the back bedroom, discover a versatile alcove ideal for an art studio, home office, or cozy reading nook. Additional great features include central AC/heat for year-round comfort,smooth ceilings, double-paned windows and wood flooring throughout most of the home add to its appeal. Step outside to the oversized front courtyard, where you can soak in the sun's rays, entertain guests, or simply savor the peaceful ambiance of your surroundings. The expansive two-car garage offers plenty of storage cabinets, a washer/dryer, a new water heater and a sink. Your new home is ideally located - walk to the popular Clubhouse 5 which offers a large community swimming pool/jacuzzi, a gym, game rooms and a large entertainment facility. Many popular events are held in this Clubhouse. Experience the epitome of 55+ living in this special home, where every detail has been thoughtfully curated for your comfort and enjoyment. Don't miss out on the opportunity to call this serene retreat your own andstartlivingthelifestyleyoudeserve!
Location
State CA
County Orange
Area Oc - Laguna Hills (92637)
Interior
Interior Features Granite Counters, Recessed Lighting
Cooling Central Forced Air
Flooring Carpet, Tile, Wood
Fireplaces Type FP in Living Room
Equipment Disposal, Dryer, Microwave, Refrigerator, Washer, Electric Oven, Electric Range
Appliance Disposal, Dryer, Microwave, Refrigerator, Washer, Electric Oven, Electric Range
Laundry Garage
Exterior
Parking Features Garage
Garage Spaces 2.0
Pool Association
Community Features Horse Trails
Complex Features Horse Trails
Utilities Available Sewer Connected, Water Connected
View Mountains/Hills, Neighborhood, Trees/Woods
Roof Type Tile/Clay
Total Parking Spaces 2
Building
Lot Description Sidewalks, Sprinklers In Front, Sprinklers In Rear
Story 1
Lot Size Range 1-3999 SF
Sewer Public Sewer
Water Public
Level or Stories 1 Story
Others
Senior Community Other
Monthly Total Fees $815
Acceptable Financing Cash To New Loan
Listing Terms Cash To New Loan
Special Listing Condition Standard
Read Less Info
Want to know what your home might be worth? Contact us for a FREE valuation!

Our team is ready to help you sell your home for the highest possible price ASAP

Bought with Jennifer Heflin • Laguna Premier Realty Inc.
GET MORE INFORMATION
Mary Ellen Haywood
Broker Associate | CA DRE#01264878
Broker Associate CA DRE#01264878



