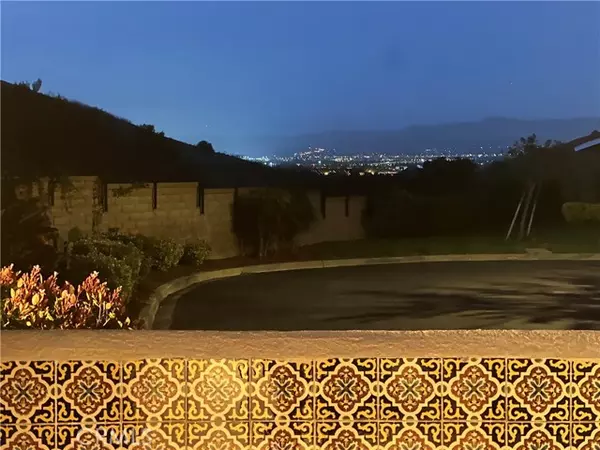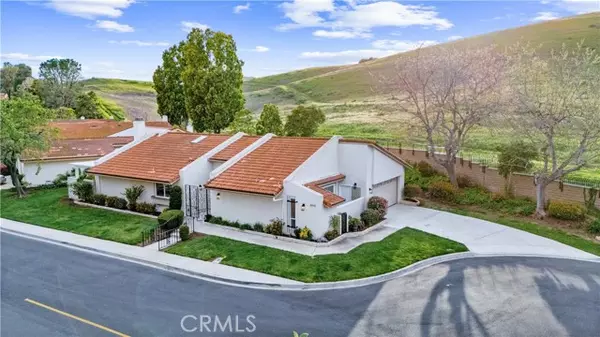For more information regarding the value of a property, please contact us for a free consultation.
Key Details
Sold Price $1,650,000
Property Type Single Family Home
Sub Type Patio/Garden
Listing Status Sold
Purchase Type For Sale
Square Footage 1,918 sqft
Price per Sqft $860
MLS Listing ID PW24044969
Sold Date 04/30/24
Style All Other Attached
Bedrooms 3
Full Baths 2
Construction Status Turnkey,Updated/Remodeled
HOA Fees $815/mo
HOA Y/N Yes
Year Built 1973
Lot Size 2,500 Sqft
Acres 0.0574
Property Description
Nestled inside the exclusuve and highly sought after Gate 11 of Laguna Woods, will find awaiting you this remodeled gem tucked away at the end of a culdesac with gorgeous mountain and city lights views!! This expanded Villa Paraisa floorplan has only 1 direct neighboring home, with 2-car garage and long driveway facing the culedsac and gorgeous snow capped mountain/city lights views with hills behind it. From the moment you walk through the front door, a quick glance to your right features the gorgeous mountain and city lights views through the master bedroom patio. This floor plan features a modern kitchen with a huge kitchen island that opens up direclty to dining room and living room featuring new electric fireplace. New skylight above allows for natural light to flow throughout the home. Quartz kitchen countertops, stylish backsplash, brand new appliances, unique light fixture and shaker cabinets with additional cupboards and drawers built all highlight this modern kitchen. Entire home fitted with new windows and sliders, LVP flooring, recessed lighting, new electrical, and drywall. Separate Laundry room leads to large 2-Car garage with additional storage cabinets. Master bedroom features walk in closet, dual sinks and frameless glass doors in remodeled shower. Gorgeous snow-capped mountains view and night time city lights views are the cherry on top. Central Air, HVAC system throughout home, custom new front door, and stone facade on front of home give the home character on top of the privacy and excellent location it boats. Have a nightcap at your own bar fully equipp
Nestled inside the exclusuve and highly sought after Gate 11 of Laguna Woods, will find awaiting you this remodeled gem tucked away at the end of a culdesac with gorgeous mountain and city lights views!! This expanded Villa Paraisa floorplan has only 1 direct neighboring home, with 2-car garage and long driveway facing the culedsac and gorgeous snow capped mountain/city lights views with hills behind it. From the moment you walk through the front door, a quick glance to your right features the gorgeous mountain and city lights views through the master bedroom patio. This floor plan features a modern kitchen with a huge kitchen island that opens up direclty to dining room and living room featuring new electric fireplace. New skylight above allows for natural light to flow throughout the home. Quartz kitchen countertops, stylish backsplash, brand new appliances, unique light fixture and shaker cabinets with additional cupboards and drawers built all highlight this modern kitchen. Entire home fitted with new windows and sliders, LVP flooring, recessed lighting, new electrical, and drywall. Separate Laundry room leads to large 2-Car garage with additional storage cabinets. Master bedroom features walk in closet, dual sinks and frameless glass doors in remodeled shower. Gorgeous snow-capped mountains view and night time city lights views are the cherry on top. Central Air, HVAC system throughout home, custom new front door, and stone facade on front of home give the home character on top of the privacy and excellent location it boats. Have a nightcap at your own bar fully equipped with your chic built-in wine and beverage cooler. Master bedroom features double door entry, walk-in closet, direct access to remodeled master bathroom, a small courtyard perfect for a garden, fountain, or potted plants accessible via slider. Huge Laundry room INSIDE equipped new washer dryer set, with access to 2-car garage. New Epoxy Garage floor with additional storage, 220V outlet, and room for Golf Cart. Laguna Woods Village is a GOLFERS HAVEN and features 27 holes of golf. Equestrian center, 10-tennis court complex, pickle ball, 5 pools, 3 fitness centers, bridge card room, 7 unique clubhouses, computer rooms, over 200 clubs and much more. Nearby beaches, shopping, restaurants, freeways, toll-roads, and medical facilities. Located only six miles from world class Laguna Beach and a couple miles from Irvine Spectrum makes this home and community truly a special place to live!!
Location
State CA
County Orange
Area Oc - Laguna Hills (92637)
Interior
Interior Features Dry Bar, Granite Counters, Pantry, Recessed Lighting
Heating Electric
Cooling Central Forced Air, Other/Remarks
Flooring Linoleum/Vinyl, Other/Remarks
Fireplaces Type FP in Living Room, Other/Remarks, Electric
Equipment Dishwasher, Disposal, Dryer, Microwave, Refrigerator, Washer, Electric Oven, Electric Range, Freezer, Ice Maker, Vented Exhaust Fan, Water Line to Refr
Appliance Dishwasher, Disposal, Dryer, Microwave, Refrigerator, Washer, Electric Oven, Electric Range, Freezer, Ice Maker, Vented Exhaust Fan, Water Line to Refr
Laundry Laundry Room, Other/Remarks, Inside
Exterior
Exterior Feature Stucco, Concrete
Parking Features Garage, Garage - Single Door, Garage Door Opener, Golf Cart Garage
Garage Spaces 2.0
Fence Other/Remarks, Stucco Wall
Pool Community/Common, See Remarks, Association, Heated
Community Features Horse Trails
Complex Features Horse Trails
Utilities Available Cable Connected, Electricity Connected, Phone Available, Natural Gas Not Available, Sewer Connected, Water Connected
View Mountains/Hills, Valley/Canyon, Other/Remarks, City Lights
Roof Type Other/Remarks,Spanish Tile
Total Parking Spaces 2
Building
Lot Description Corner Lot, Cul-De-Sac, Curbs, Sidewalks, Landscaped
Story 1
Lot Size Range 1-3999 SF
Sewer Public Sewer
Water Other/Remarks, Private
Architectural Style Mediterranean/Spanish
Level or Stories 1 Story
Construction Status Turnkey,Updated/Remodeled
Others
Senior Community Other
Monthly Total Fees $816
Acceptable Financing Cash, Conventional
Listing Terms Cash, Conventional
Special Listing Condition Standard
Read Less Info
Want to know what your home might be worth? Contact us for a FREE valuation!

Our team is ready to help you sell your home for the highest possible price ASAP

Bought with Jason Noh • Metro Realty So. California
GET MORE INFORMATION
Mary Ellen Haywood
Broker Associate | CA DRE#01264878
Broker Associate CA DRE#01264878



