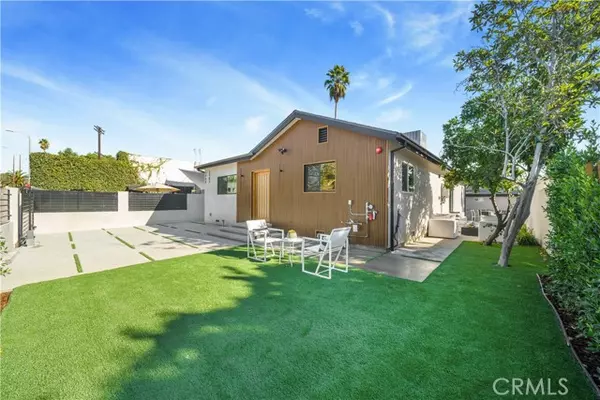For more information regarding the value of a property, please contact us for a free consultation.
Key Details
Sold Price $2,225,000
Property Type Single Family Home
Sub Type Detached
Listing Status Sold
Purchase Type For Sale
Square Footage 2,278 sqft
Price per Sqft $976
MLS Listing ID SR23223149
Sold Date 05/03/24
Style Detached
Bedrooms 4
Full Baths 4
Construction Status Additions/Alterations,Updated/Remodeled
HOA Y/N No
Year Built 1945
Lot Size 5,082 Sqft
Acres 0.1167
Property Description
2982 & 2984 Glendale Blvd | Two Houses on One Lot with C1.5 Zoning for Commercial Use!!! | Almost New Construction | Pride of Ownership & Endless Opportunities with Commercial Use for C1.5 Zoning | Experience the epitome of Modern Luxury Living in Atwater Village. The breathtaking curb appeal sets the tone for this stunning home from the start. The entrance with an unparalleled design stands a true testament to meticulous design & construction | Main house: 2982 Glendale (1653 sqft, 3+3), features state of the art chef's kitchen with modern European cabinets, Belvedere Quartzite countertops & backsplash. Engineered Hardwood Flooring throughout the Main House. All 3 spacious bedrooms are primary bedrooms with walk-in closets for each. The expansive living spaces & bedrooms are complemented by the meticulously selected custom finishes, creating an atmosphere of elegance. Each bedroom & bathroom offers its own unique design. Property is fully gated with modern fencing for maximum privacy | Second House (ADU): 2984 Glendale (625 sqft, 1+1) has its own private access from back alley. ADU has its own dedicated private parking through the automatic gate opener in the back alley | Open floor plans with tons of natural lighting throughout | 2 Separate Washer/Drier Hook Ups, One for Each Unit | New Durable Stainless Steel Appliances | Brand New Flooring | New Plumbing | New Roof & Gutters | New Doors & Windows | New Fire Sprinkler System | New Electrical | New Sewer Lines | New Modern Exterior & Interior Lighting | New HVAC | 2 Separate Electrical Meters | 2 Separate Gas Meters | 2 T
2982 & 2984 Glendale Blvd | Two Houses on One Lot with C1.5 Zoning for Commercial Use!!! | Almost New Construction | Pride of Ownership & Endless Opportunities with Commercial Use for C1.5 Zoning | Experience the epitome of Modern Luxury Living in Atwater Village. The breathtaking curb appeal sets the tone for this stunning home from the start. The entrance with an unparalleled design stands a true testament to meticulous design & construction | Main house: 2982 Glendale (1653 sqft, 3+3), features state of the art chef's kitchen with modern European cabinets, Belvedere Quartzite countertops & backsplash. Engineered Hardwood Flooring throughout the Main House. All 3 spacious bedrooms are primary bedrooms with walk-in closets for each. The expansive living spaces & bedrooms are complemented by the meticulously selected custom finishes, creating an atmosphere of elegance. Each bedroom & bathroom offers its own unique design. Property is fully gated with modern fencing for maximum privacy | Second House (ADU): 2984 Glendale (625 sqft, 1+1) has its own private access from back alley. ADU has its own dedicated private parking through the automatic gate opener in the back alley | Open floor plans with tons of natural lighting throughout | 2 Separate Washer/Drier Hook Ups, One for Each Unit | New Durable Stainless Steel Appliances | Brand New Flooring | New Plumbing | New Roof & Gutters | New Doors & Windows | New Fire Sprinkler System | New Electrical | New Sewer Lines | New Modern Exterior & Interior Lighting | New HVAC | 2 Separate Electrical Meters | 2 Separate Gas Meters | 2 Tankless Water Heaters | Underground Drainage System with Sump Pump | Smooth Stucco with Composite Technowood siding | New Modern Driveways | New Low Maintenance Landscaping | Property has C1.5 Zoning for Limited Commercial Use | No Corners Cut | No Expense Spared | Need I Say More? | Come and See it for Yourself | This Won't Last!
Location
State CA
County Los Angeles
Area Los Angeles (90039)
Interior
Interior Features Recessed Lighting, Stone Counters, Sump Pump
Heating Electric
Cooling Central Forced Air, Heat Pump(s), Wall/Window, Electric
Flooring Wood
Equipment Dishwasher, Disposal, Microwave, Water Line to Refr, Gas Range
Appliance Dishwasher, Disposal, Microwave, Water Line to Refr, Gas Range
Laundry Closet Stacked, Kitchen, Laundry Room, Inside
Exterior
Parking Features Gated
Fence Masonry, Excellent Condition, New Condition, Privacy
Utilities Available Electricity Connected, Natural Gas Connected, Sewer Connected, Water Connected
Roof Type Asphalt,Shingle
Building
Story 1
Lot Size Range 4000-7499 SF
Sewer Public Sewer
Water Public
Architectural Style Modern
Level or Stories 1 Story
Construction Status Additions/Alterations,Updated/Remodeled
Others
Acceptable Financing Cash, Conventional, Cash To New Loan
Listing Terms Cash, Conventional, Cash To New Loan
Special Listing Condition Standard
Read Less Info
Want to know what your home might be worth? Contact us for a FREE valuation!

Our team is ready to help you sell your home for the highest possible price ASAP

Bought with NON LISTED AGENT • NON LISTED OFFICE
GET MORE INFORMATION
Mary Ellen Haywood
Broker Associate | CA DRE#01264878
Broker Associate CA DRE#01264878



