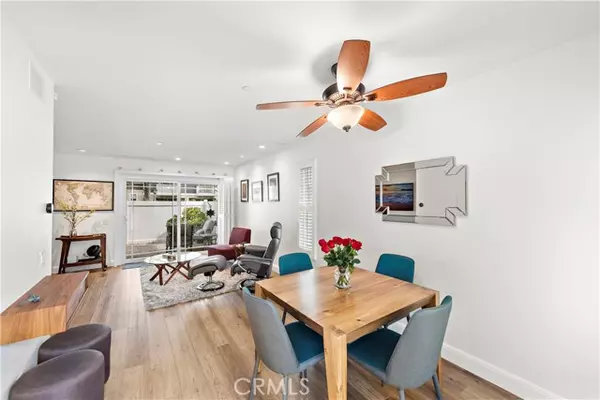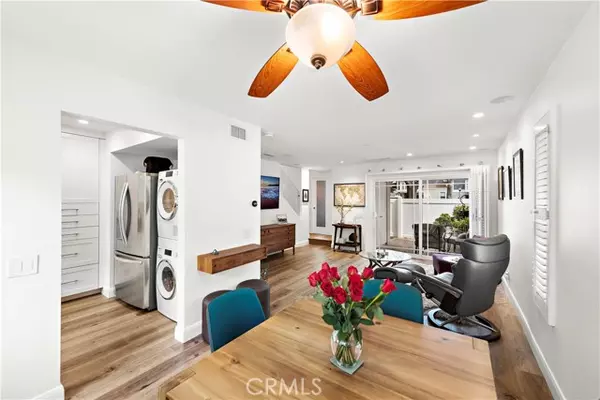For more information regarding the value of a property, please contact us for a free consultation.
Key Details
Sold Price $750,000
Property Type Townhouse
Sub Type Townhome
Listing Status Sold
Purchase Type For Sale
Square Footage 1,174 sqft
Price per Sqft $638
MLS Listing ID OC24059957
Sold Date 05/10/24
Style Townhome
Bedrooms 3
Full Baths 1
Half Baths 1
Construction Status Termite Clearance,Turnkey
HOA Fees $420/mo
HOA Y/N Yes
Year Built 1982
Lot Size 853 Sqft
Acres 0.0196
Property Description
impeccable two-story home on a corner location, surrounded by green belts, with a ton of upgrades. Over $135,000 in recent improvements. This beautiful home offers 3 bedrooms, 1.5 baths and 1174 square feet of luxury. Remodeled throughout. Kitchen remodel includes custom cabinets, counters, lights, and window covering. Upgraded appliances include Bosch microwave and stove, Fisher & Paykel dishwasher, Miele stacked electric washer and dryer and LG refrigerator. Bathroom remodel includes tiled, walk-in shower, frameless glass shower enclosure, custom vanity, and storage. Half bath remodel includes pocket door, custom vanity, lights, and mirror. Towel bars can be used as grab bars. Bedroom remodel includes upgraded mirrored closet doors in the Owners bedroom and cedar lined, louvered closet doors in the other two bedrooms. Media room remodel includes surround sound speakers. Additionally, remodel includes upgraded interior doors, LED canned lights, luxury vinyl plank floors, plantation shutters, ceiling fans, tankless hot water heater, and upgraded hallway/banister glass railings. Other improvements include newer double pane windows and sliders, newer Lennox HVAC system, whole house fan, pulldown attic stairs and newer front and back concrete patios. Home has been REPIPED throughout. Truly a beautiful place to call home. Association pool and spa.
impeccable two-story home on a corner location, surrounded by green belts, with a ton of upgrades. Over $135,000 in recent improvements. This beautiful home offers 3 bedrooms, 1.5 baths and 1174 square feet of luxury. Remodeled throughout. Kitchen remodel includes custom cabinets, counters, lights, and window covering. Upgraded appliances include Bosch microwave and stove, Fisher & Paykel dishwasher, Miele stacked electric washer and dryer and LG refrigerator. Bathroom remodel includes tiled, walk-in shower, frameless glass shower enclosure, custom vanity, and storage. Half bath remodel includes pocket door, custom vanity, lights, and mirror. Towel bars can be used as grab bars. Bedroom remodel includes upgraded mirrored closet doors in the Owners bedroom and cedar lined, louvered closet doors in the other two bedrooms. Media room remodel includes surround sound speakers. Additionally, remodel includes upgraded interior doors, LED canned lights, luxury vinyl plank floors, plantation shutters, ceiling fans, tankless hot water heater, and upgraded hallway/banister glass railings. Other improvements include newer double pane windows and sliders, newer Lennox HVAC system, whole house fan, pulldown attic stairs and newer front and back concrete patios. Home has been REPIPED throughout. Truly a beautiful place to call home. Association pool and spa.
Location
State CA
County Orange
Area Oc - Aliso Viejo (92656)
Interior
Interior Features Granite Counters, Pull Down Stairs to Attic, Recessed Lighting
Cooling Central Forced Air
Flooring Laminate, Linoleum/Vinyl
Equipment Dishwasher, Disposal, Dryer, Microwave, Refrigerator, Washer
Appliance Dishwasher, Disposal, Dryer, Microwave, Refrigerator, Washer
Laundry Closet Full Sized
Exterior
Garage Assigned
Fence Vinyl
Pool Community/Common, Association, Permits, Fenced
Utilities Available Cable Available, Cable Connected, Electricity Available, Electricity Connected, Natural Gas Available, Natural Gas Connected, Phone Available, Phone Connected, Sewer Available, Underground Utilities, Water Available, Sewer Connected, Water Connected
Roof Type Composition,Shingle
Total Parking Spaces 2
Building
Lot Description Corner Lot, Cul-De-Sac, Curbs, Sidewalks, Sprinklers In Front
Story 2
Lot Size Range 1-3999 SF
Sewer Public Sewer
Water Public
Architectural Style Traditional
Level or Stories 2 Story
Construction Status Termite Clearance,Turnkey
Others
Monthly Total Fees $441
Acceptable Financing Cash, Conventional, FHA, VA, Cash To New Loan
Listing Terms Cash, Conventional, FHA, VA, Cash To New Loan
Special Listing Condition Standard
Read Less Info
Want to know what your home might be worth? Contact us for a FREE valuation!

Our team is ready to help you sell your home for the highest possible price ASAP

Bought with Lane Stone • Seven Gables Real Estate
GET MORE INFORMATION

Mary Ellen Haywood
Broker Associate | CA DRE#01264878
Broker Associate CA DRE#01264878



