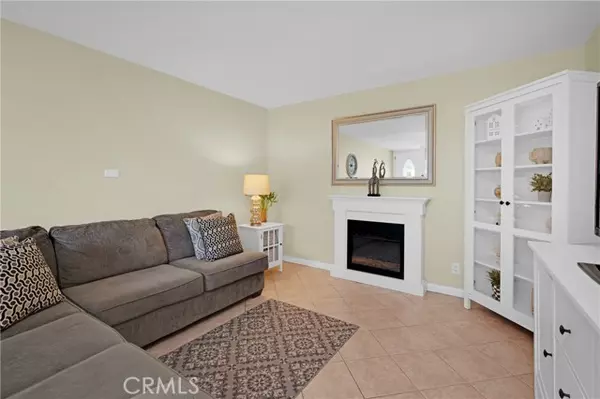For more information regarding the value of a property, please contact us for a free consultation.
Key Details
Sold Price $660,000
Property Type Townhouse
Sub Type Townhome
Listing Status Sold
Purchase Type For Sale
Square Footage 1,158 sqft
Price per Sqft $569
MLS Listing ID OC24052362
Sold Date 05/13/24
Style Townhome
Bedrooms 3
Full Baths 1
Half Baths 1
Construction Status Updated/Remodeled
HOA Fees $468/mo
HOA Y/N Yes
Year Built 1972
Lot Size 7,000 Sqft
Acres 0.1607
Property Description
Discover your new lifestyle in Mission Viejo with this stunning remodeled Aliso Villas 3 bedroom townhome! The first level of this amazing home features an open concept floor plan. Upon entry the spacious family room is bathed in natural light and flows into the dining room, powder room and remodeled kitchen. The renovated kitchen boasts of updated cabinetry, granite counters, large pantry, wine rack, stainless steel appliances and recessed lighting. From the dining room open the large glass sliding doors to uncover a private outdoor patio enclosed with a new vinyl fence where you can enjoy entertaining or just relaxing. The upper level hosts a stunning master bedroom with a double door entry and a walk in closet. The spacious full bathroom has been updated with newer cabinets, counters and fixtures. Both secondary bedrooms have large windows and ceiling fans. The direct access oversized one car garage includes plenty of storage with built in cabinets and over head storage racks. Another assigned parking spot is located directly in front of the home. Other updates include new water heater and A/C unit. This community includes a a sparkling pool, numerous greenbelts and a new children's playground. Ownership comes complete with membership to Lake Mission Viejo, offering many activities throughout the year including the use of two beach locations, boating, fishing, summer camps/ classes and concerts.
Discover your new lifestyle in Mission Viejo with this stunning remodeled Aliso Villas 3 bedroom townhome! The first level of this amazing home features an open concept floor plan. Upon entry the spacious family room is bathed in natural light and flows into the dining room, powder room and remodeled kitchen. The renovated kitchen boasts of updated cabinetry, granite counters, large pantry, wine rack, stainless steel appliances and recessed lighting. From the dining room open the large glass sliding doors to uncover a private outdoor patio enclosed with a new vinyl fence where you can enjoy entertaining or just relaxing. The upper level hosts a stunning master bedroom with a double door entry and a walk in closet. The spacious full bathroom has been updated with newer cabinets, counters and fixtures. Both secondary bedrooms have large windows and ceiling fans. The direct access oversized one car garage includes plenty of storage with built in cabinets and over head storage racks. Another assigned parking spot is located directly in front of the home. Other updates include new water heater and A/C unit. This community includes a a sparkling pool, numerous greenbelts and a new children's playground. Ownership comes complete with membership to Lake Mission Viejo, offering many activities throughout the year including the use of two beach locations, boating, fishing, summer camps/ classes and concerts.
Location
State CA
County Orange
Area Oc - Mission Viejo (92691)
Interior
Interior Features Granite Counters, Recessed Lighting
Cooling Central Forced Air, Gas
Flooring Carpet, Laminate, Tile
Equipment Dishwasher, Disposal, Dryer, Microwave, Refrigerator, Washer, Gas Oven, Gas Range
Appliance Dishwasher, Disposal, Dryer, Microwave, Refrigerator, Washer, Gas Oven, Gas Range
Laundry Garage
Exterior
Garage Assigned, Garage, Garage - Single Door, Garage Door Opener
Garage Spaces 1.0
Fence Privacy, Vinyl
Pool Community/Common, Association, Gunite, Heated, Filtered
Utilities Available Electricity Connected, Natural Gas Connected, Sewer Connected, Water Connected
View Neighborhood
Roof Type Composition
Total Parking Spaces 2
Building
Lot Description Curbs, Sidewalks
Story 2
Lot Size Range 4000-7499 SF
Sewer Public Sewer
Water Public
Level or Stories 2 Story
Construction Status Updated/Remodeled
Others
Monthly Total Fees $494
Acceptable Financing Cash, Cash To New Loan, Submit
Listing Terms Cash, Cash To New Loan, Submit
Special Listing Condition Standard
Read Less Info
Want to know what your home might be worth? Contact us for a FREE valuation!

Our team is ready to help you sell your home for the highest possible price ASAP

Bought with Gaelyn Goldsworthy • Bullock Russell RE Services
GET MORE INFORMATION

Mary Ellen Haywood
Broker Associate | CA DRE#01264878
Broker Associate CA DRE#01264878



