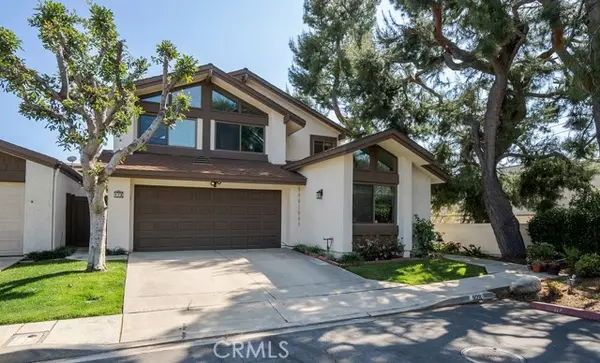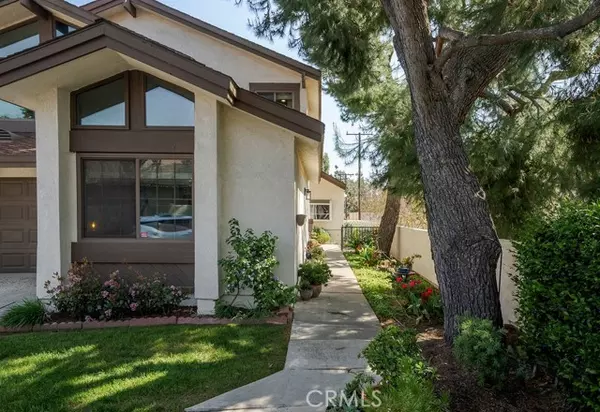For more information regarding the value of a property, please contact us for a free consultation.
Key Details
Sold Price $873,000
Property Type Single Family Home
Sub Type Detached
Listing Status Sold
Purchase Type For Sale
Square Footage 1,799 sqft
Price per Sqft $485
MLS Listing ID CV24076144
Sold Date 05/21/24
Style Detached
Bedrooms 4
Full Baths 2
Half Baths 1
Construction Status Turnkey,Updated/Remodeled
HOA Fees $285/mo
HOA Y/N Yes
Year Built 1977
Lot Size 3,969 Sqft
Acres 0.0911
Property Description
Step into this exquisite 4 bedroom, 3 bathroom home located in the sought-after Foothill Village Community of Glendora. As you enter, you're greeted by a spacious living and family room, ideal for hosting gatherings or unwinding by the cozy gas fireplace. The cathedral ceilings and ample natural light create a welcoming and open ambiance throughout the residence. The first-floor master suite provides a tranquil escape, and the delightful backyard with a serene patio is the perfect spot for outdoor leisure. Recent updates, including a newer water heater, HVAC, compressor, exterior paint, and electrical panel, showcase the home's beauty and upkeep. Low HOA rates grant access to fantastic community amenities, such as a heated year-round pool and hot tub, basketball court, lush greenspaces, and plentiful guest parking. Situated within walking distance from APU/Citrus metro and in close proximity to shopping and downtown Glendora, this property is also part of the esteemed Glendora Unified School District. This home presents an opportunity to embrace the dream lifestyle with its array of amenities. Don't miss out schedule a showing today and immerse yourself in the finest living that Glendora has to offer!
Step into this exquisite 4 bedroom, 3 bathroom home located in the sought-after Foothill Village Community of Glendora. As you enter, you're greeted by a spacious living and family room, ideal for hosting gatherings or unwinding by the cozy gas fireplace. The cathedral ceilings and ample natural light create a welcoming and open ambiance throughout the residence. The first-floor master suite provides a tranquil escape, and the delightful backyard with a serene patio is the perfect spot for outdoor leisure. Recent updates, including a newer water heater, HVAC, compressor, exterior paint, and electrical panel, showcase the home's beauty and upkeep. Low HOA rates grant access to fantastic community amenities, such as a heated year-round pool and hot tub, basketball court, lush greenspaces, and plentiful guest parking. Situated within walking distance from APU/Citrus metro and in close proximity to shopping and downtown Glendora, this property is also part of the esteemed Glendora Unified School District. This home presents an opportunity to embrace the dream lifestyle with its array of amenities. Don't miss out schedule a showing today and immerse yourself in the finest living that Glendora has to offer!
Location
State CA
County Los Angeles
Area Glendora (91741)
Interior
Cooling Central Forced Air
Flooring Laminate
Fireplaces Type FP in Living Room
Equipment Dishwasher, Electric Oven
Appliance Dishwasher, Electric Oven
Laundry Garage
Exterior
Parking Features Direct Garage Access, Garage
Garage Spaces 2.0
Pool Community/Common, Association
Utilities Available Cable Available, Electricity Connected, Natural Gas Connected, Phone Available, Sewer Connected, Water Connected
View Mountains/Hills
Roof Type Tile/Clay
Total Parking Spaces 4
Building
Lot Description Cul-De-Sac, Curbs
Story 2
Lot Size Range 1-3999 SF
Sewer Public Sewer
Water Public
Level or Stories 2 Story
Construction Status Turnkey,Updated/Remodeled
Others
Monthly Total Fees $326
Acceptable Financing Cash, Conventional, FHA, VA, Cash To New Loan
Listing Terms Cash, Conventional, FHA, VA, Cash To New Loan
Special Listing Condition Standard
Read Less Info
Want to know what your home might be worth? Contact us for a FREE valuation!

Our team is ready to help you sell your home for the highest possible price ASAP

Bought with Michael Oganyan • Remax Optima
GET MORE INFORMATION
Mary Ellen Haywood
Broker Associate | CA DRE#01264878
Broker Associate CA DRE#01264878



