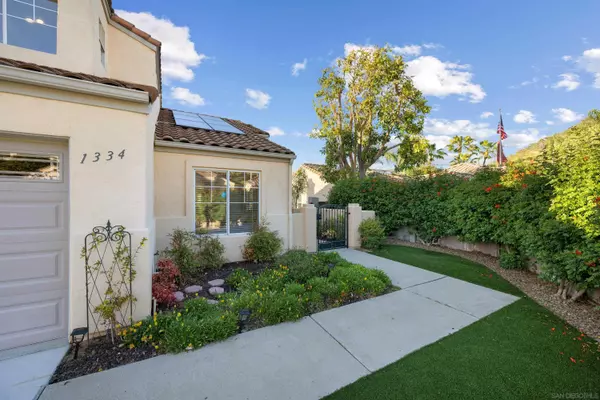For more information regarding the value of a property, please contact us for a free consultation.
Key Details
Sold Price $1,125,000
Property Type Single Family Home
Sub Type Detached
Listing Status Sold
Purchase Type For Sale
Square Footage 3,309 sqft
Price per Sqft $339
Subdivision North Escondido
MLS Listing ID 240009312
Sold Date 05/28/24
Style Detached
Bedrooms 5
Full Baths 4
Construction Status Turnkey
HOA Fees $95/mo
HOA Y/N Yes
Year Built 1994
Property Description
Nestled within the exclusive Kent Ranch neighborhood, this exquisite home offers breathtaking views and luxurious living. With five bedrooms, four bathrooms, and 3,300 square feet of living space, along with a three-car garage, this property combines elegance with comfort. This is the largest floor plan in Kent Ranch and is rarely available. Step inside to discover the new gorgeous laminate flooring and carpet that adorn the home, creating a warm and inviting ambiance. The main floor features a bedroom with a full bath, perfect for guests or as a private office space. The lower level has a large recreation room that leads to the ample back yard, offering flexibility and can be used as a game room or entertainment area. The lower level also features three bedrooms with two full bathrooms. Just a few steps away, ascend to your private primary suite, where you'll find a cozy fireplace, a spacious bathroom, and two enormous walk-in closets, one of which has access to a walk-in attic for even more storage. The kitchen has been recently updated and boasts modern amenities, making it a chef's dream. The open layout of the kitchen flows into the living and dining areas, creating a seamless space for entertaining. Enjoy the stunning views from your brand new Trex deck, which offers ample space for outdoor dining and relaxation. One of the standout features of this home is the PAID solar, newer HVAC system and water heater, ensuring comfort and efficiency. The low HOA adds to its affordability & convenience.Located in a desirable neighborhood close to all w/community walking trails.
Location
State CA
County San Diego
Community North Escondido
Area Escondido (92026)
Rooms
Family Room 16x16
Other Rooms 12x14
Master Bedroom 20x15
Bedroom 2 10x14
Bedroom 3 10x12
Bedroom 4 15x10
Bedroom 5 12x13
Living Room 25x15
Dining Room 12x15
Kitchen 14X13
Interior
Interior Features 2 Staircases, Bathtub, Ceiling Fan, Pantry
Heating Natural Gas
Cooling Central Forced Air
Flooring Carpet, Laminate
Fireplaces Number 3
Fireplaces Type FP in Family Room, FP in Living Room, FP in Master BR
Equipment Dishwasher, Disposal, Dryer, Garage Door Opener, Microwave, Refrigerator, Solar Panels, Washer, Gas Oven, Gas Cooking
Appliance Dishwasher, Disposal, Dryer, Garage Door Opener, Microwave, Refrigerator, Solar Panels, Washer, Gas Oven, Gas Cooking
Laundry Laundry Room
Exterior
Exterior Feature Stucco
Parking Features Attached, Direct Garage Access
Garage Spaces 3.0
Fence Full
Community Features Playground
Complex Features Playground
View Evening Lights
Roof Type Tile/Clay
Total Parking Spaces 7
Building
Lot Description Cul-De-Sac
Story 3
Lot Size Range 4000-7499 SF
Sewer Public Sewer
Water Public
Level or Stories 3 Story
Construction Status Turnkey
Schools
Elementary Schools Escondido Union School District
Middle Schools Escondido Union School District
High Schools Escondido Union High School District
Others
Ownership Fee Simple
Monthly Total Fees $95
Acceptable Financing Submit
Listing Terms Submit
Read Less Info
Want to know what your home might be worth? Contact us for a FREE valuation!

Our team is ready to help you sell your home for the highest possible price ASAP

Bought with Chris Heller • Movoto Inc
GET MORE INFORMATION
Mary Ellen Haywood
Broker Associate | CA DRE#01264878
Broker Associate CA DRE#01264878



