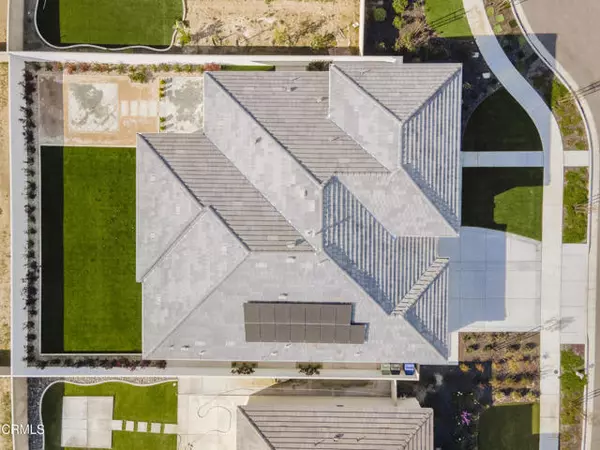For more information regarding the value of a property, please contact us for a free consultation.
Key Details
Sold Price $865,000
Property Type Single Family Home
Sub Type Detached
Listing Status Sold
Purchase Type For Sale
Square Footage 2,890 sqft
Price per Sqft $299
MLS Listing ID V1-23184
Sold Date 06/17/24
Style Detached
Bedrooms 4
Full Baths 3
Half Baths 1
HOA Fees $167/mo
HOA Y/N Yes
Year Built 2022
Lot Size 10,890 Sqft
Acres 0.25
Property Description
Stunning, nearly new construction property (built in 2022) in the beautiful Westhaven neighborhood of Belcourt at Seven Oaks. A Mohogany Series Plan 3, this floor plan has 4 bedrooms, an office, 3.5 bathrooms and 2,890sf of living space on a 10,890sf lot on a cul-du-sac. Both the front and back yards are beautifully landscaped. Interior amenities include LVP flooring throughout, quartz counters, high-end appliances plus a built-in refrigerator. The open floor plan is light and bright with a spacious family room, soaring 2-story ceilings in the foyer, formal living and dining rooms, and a California sliding glass door which opens to the huge covered patio. The gorgeous kitchen also has a massive center island with a farmhouse sink and plenty of room for barstools. The kitchen dining area has a beautiful buffet and is situated next to a large window overlooking the covered patio. The relaxing primary suite has all of the amenities you would expect in such a spectacular property.
Stunning, nearly new construction property (built in 2022) in the beautiful Westhaven neighborhood of Belcourt at Seven Oaks. A Mohogany Series Plan 3, this floor plan has 4 bedrooms, an office, 3.5 bathrooms and 2,890sf of living space on a 10,890sf lot on a cul-du-sac. Both the front and back yards are beautifully landscaped. Interior amenities include LVP flooring throughout, quartz counters, high-end appliances plus a built-in refrigerator. The open floor plan is light and bright with a spacious family room, soaring 2-story ceilings in the foyer, formal living and dining rooms, and a California sliding glass door which opens to the huge covered patio. The gorgeous kitchen also has a massive center island with a farmhouse sink and plenty of room for barstools. The kitchen dining area has a beautiful buffet and is situated next to a large window overlooking the covered patio. The relaxing primary suite has all of the amenities you would expect in such a spectacular property.
Location
State CA
County Kern
Area Bakersfield (93311)
Interior
Fireplaces Type FP in Living Room
Exterior
Garage Spaces 3.0
Pool Community/Common
Total Parking Spaces 3
Building
Lot Description Sidewalks
Sewer Public Sewer
Water Public
Level or Stories 1 Story
Others
Monthly Total Fees $167
Acceptable Financing Cash, Conventional
Listing Terms Cash, Conventional
Special Listing Condition Standard
Read Less Info
Want to know what your home might be worth? Contact us for a FREE valuation!

Our team is ready to help you sell your home for the highest possible price ASAP

Bought with OUT OF AREA • OUT OF AREA
GET MORE INFORMATION

Mary Ellen Haywood
Broker Associate | CA DRE#01264878
Broker Associate CA DRE#01264878



