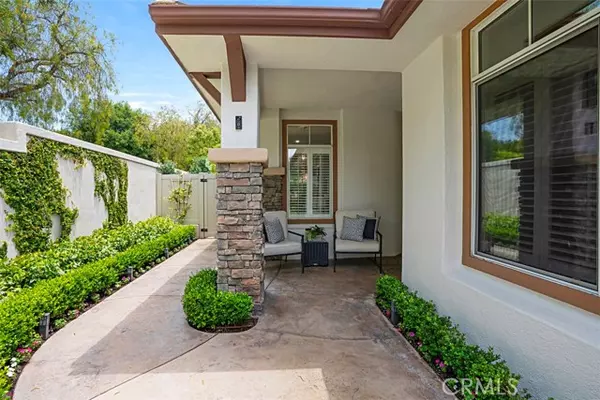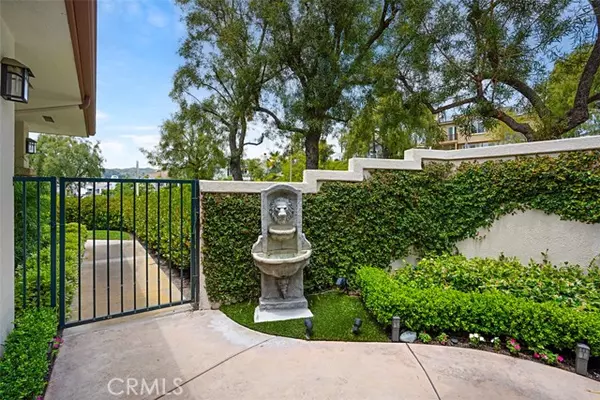For more information regarding the value of a property, please contact us for a free consultation.
Key Details
Sold Price $1,299,000
Property Type Townhouse
Sub Type Townhome
Listing Status Sold
Purchase Type For Sale
Square Footage 2,043 sqft
Price per Sqft $635
MLS Listing ID OC24113049
Sold Date 06/25/24
Style Townhome
Bedrooms 3
Full Baths 2
HOA Fees $312/mo
HOA Y/N Yes
Year Built 1996
Property Description
Welcome home to this beautifully remodeled turnkey home with an inviting open floor plan. This single-story unit sits on a large corner lot with 3 bedrooms and 2 full bathrooms. Home boasts 11-foot ceilings in great room and primary bedroom, neutral color palette, large crown and base moldings, recessed lighting and tiled flooring throughout. Great room is flooded with natural light and includes a Samsung Frame TV with surround sound home theatre system with in-wall and in-ceiling speakers, and a marble-tiled gas fireplace. Kitchen features under-cabinet lighting, stylized epoxy kitchen counters & stainless-steel refrigerator, gas stove, convection oven, dishwasher & microwave, and seamlessly flows to the dining area and great room. Light and bright primary suite with tall windows and French door to back yard. Primary bathroom includes marble counter-tops, double sinks, soft-close drawers on vanity, seamless glass shower enclosure and a large soaking tub. Primary closet has built-ins and maximizes every square inch of space. Secondary bedroom has mirrored closet doors with built-ins in closet. Marble countertops in secondary full bath. Third bedroom is currently being used as an office but can easily be converted back into a bedroom if needed. Plantation shutters provide privacy for front- facing windows. The open-plan living spaces seamlessly flow to an abundant outdoor area with fountains in front courtyard and backyard, landscaping throughout, and pet-friendly synthetic lawn. Theres a retractable awning for shade, Sun Run solar panels, an above-ground spa, 2 Tvs, and low
Welcome home to this beautifully remodeled turnkey home with an inviting open floor plan. This single-story unit sits on a large corner lot with 3 bedrooms and 2 full bathrooms. Home boasts 11-foot ceilings in great room and primary bedroom, neutral color palette, large crown and base moldings, recessed lighting and tiled flooring throughout. Great room is flooded with natural light and includes a Samsung Frame TV with surround sound home theatre system with in-wall and in-ceiling speakers, and a marble-tiled gas fireplace. Kitchen features under-cabinet lighting, stylized epoxy kitchen counters & stainless-steel refrigerator, gas stove, convection oven, dishwasher & microwave, and seamlessly flows to the dining area and great room. Light and bright primary suite with tall windows and French door to back yard. Primary bathroom includes marble counter-tops, double sinks, soft-close drawers on vanity, seamless glass shower enclosure and a large soaking tub. Primary closet has built-ins and maximizes every square inch of space. Secondary bedroom has mirrored closet doors with built-ins in closet. Marble countertops in secondary full bath. Third bedroom is currently being used as an office but can easily be converted back into a bedroom if needed. Plantation shutters provide privacy for front- facing windows. The open-plan living spaces seamlessly flow to an abundant outdoor area with fountains in front courtyard and backyard, landscaping throughout, and pet-friendly synthetic lawn. Theres a retractable awning for shade, Sun Run solar panels, an above-ground spa, 2 Tvs, and low - voltage landscape lighting. Retractable screens on all exterior doors. Dog door off primary bedroom opens to optional pet safety crate. Smart home devices include Nest Thermostat, Ring doorbell, 2 front cameras, and B-Hyve Wi-Fi controlled drip sprinkler system to hydrate manicured trees and shrubs. Two-car garage includes built in storage cabinets and a 220-volt outlet which allows for electric or hybrid vehicle charging. The property is conveniently located within Coto De Cazas Greystone Villas and is a 5-minute walk to the Coto de Caza Golf and Racquet Club.
Location
State CA
County Orange
Area Oc - Trabuco Canyon (92679)
Interior
Interior Features Recessed Lighting
Cooling Central Forced Air
Flooring Tile
Fireplaces Type FP in Living Room, Gas
Equipment Dishwasher, Disposal, Microwave, Refrigerator, Gas Stove, Self Cleaning Oven, Vented Exhaust Fan
Appliance Dishwasher, Disposal, Microwave, Refrigerator, Gas Stove, Self Cleaning Oven, Vented Exhaust Fan
Laundry Laundry Room, Inside
Exterior
Exterior Feature Stucco
Parking Features Garage - Single Door, Garage Door Opener
Garage Spaces 2.0
Fence Stucco Wall, Vinyl
Community Features Horse Trails
Complex Features Horse Trails
Roof Type Tile/Clay
Total Parking Spaces 2
Building
Lot Description Corner Lot, Curbs, Sidewalks
Story 1
Sewer Public Sewer
Water Public
Level or Stories 1 Story
Others
Monthly Total Fees $767
Acceptable Financing Cash, Conventional, Cash To New Loan
Listing Terms Cash, Conventional, Cash To New Loan
Special Listing Condition Standard
Read Less Info
Want to know what your home might be worth? Contact us for a FREE valuation!

Our team is ready to help you sell your home for the highest possible price ASAP

Bought with Cesi Pagano • Keller Williams Realty
GET MORE INFORMATION
Mary Ellen Haywood
Broker Associate | CA DRE#01264878
Broker Associate CA DRE#01264878



