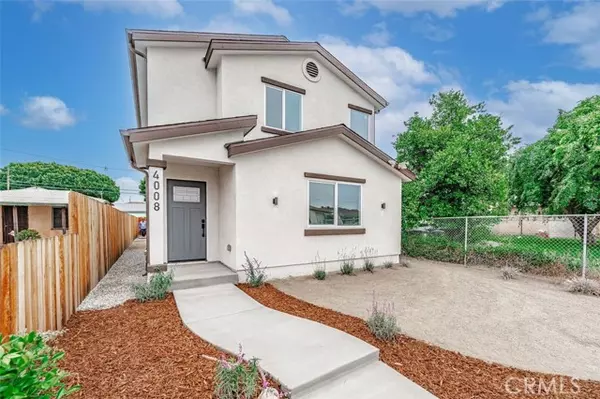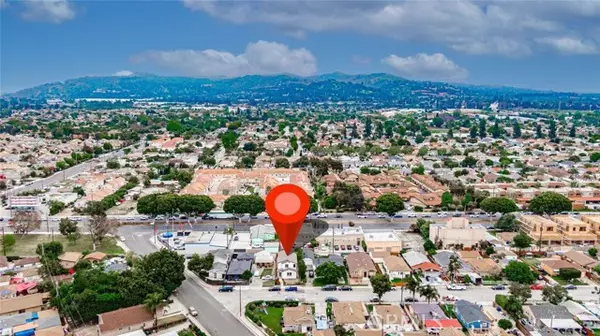For more information regarding the value of a property, please contact us for a free consultation.
Key Details
Sold Price $849,000
Property Type Single Family Home
Sub Type Detached
Listing Status Sold
Purchase Type For Sale
Square Footage 1,563 sqft
Price per Sqft $543
MLS Listing ID MB24098871
Sold Date 06/27/24
Style Detached
Bedrooms 4
Full Baths 3
Half Baths 1
Construction Status Turnkey
HOA Y/N No
Year Built 2024
Lot Size 3,000 Sqft
Acres 0.0689
Property Description
Welcome to luxury living at its finest! This brand-new two-story masterpiece offers the ultimate blend of sophistication, comfort, and eco-conscious features. With 4 bedrooms, 3.5 bathrooms, and 1563 square feet of living space, this home is designed to exceed your expectations. Located in a sought-after neighborhood, this home boasts solar panels, ensuring energy efficiency and sustainability while reducing utility costs. Fire sprinklers, save on the home owners insurance. The expansive 440-square-foot garage is EV-ready and features insulated walls and ceilings, providing the perfect space for your electric vehicle or a potential ADU conversionideal for additional rental income or multi-generational living. Upon entry, you'll be greeted by the timeless charm of wainscoting in the foyer, setting the stage for the exquisite craftsmanship found throughout. The main level features laminate flooring and a convenient powder room, perfect for guests. The heart of the home is the custom kitchen, complete with self-closing cabinets, a farm sink, and quartz countertopsa chef's dream! Entertain with ease in the open-concept living and dining areas, where indoor-outdoor LED lighting creates the perfect ambiance for any occasion. With two primary bedroomsone upstairs and one downstairsthis home offers flexibility and convenience for a variety of living arrangements. Upstairs, two additional bedrooms provide ample space and comfort for family and guests alike. Oil-rubbed bronze door handles and wood shaker doors add a touch of elegance throughout the home. Experience year-round comfort
Welcome to luxury living at its finest! This brand-new two-story masterpiece offers the ultimate blend of sophistication, comfort, and eco-conscious features. With 4 bedrooms, 3.5 bathrooms, and 1563 square feet of living space, this home is designed to exceed your expectations. Located in a sought-after neighborhood, this home boasts solar panels, ensuring energy efficiency and sustainability while reducing utility costs. Fire sprinklers, save on the home owners insurance. The expansive 440-square-foot garage is EV-ready and features insulated walls and ceilings, providing the perfect space for your electric vehicle or a potential ADU conversionideal for additional rental income or multi-generational living. Upon entry, you'll be greeted by the timeless charm of wainscoting in the foyer, setting the stage for the exquisite craftsmanship found throughout. The main level features laminate flooring and a convenient powder room, perfect for guests. The heart of the home is the custom kitchen, complete with self-closing cabinets, a farm sink, and quartz countertopsa chef's dream! Entertain with ease in the open-concept living and dining areas, where indoor-outdoor LED lighting creates the perfect ambiance for any occasion. With two primary bedroomsone upstairs and one downstairsthis home offers flexibility and convenience for a variety of living arrangements. Upstairs, two additional bedrooms provide ample space and comfort for family and guests alike. Oil-rubbed bronze door handles and wood shaker doors add a touch of elegance throughout the home. Experience year-round comfort with central air and heat, along with a tankless water heater for on-demand hot water.
Location
State CA
County Los Angeles
Area Pico Rivera (90660)
Zoning PRSF*
Interior
Interior Features Copper Plumbing Partial, Recessed Lighting, Wainscoting
Cooling Central Forced Air, Energy Star, SEER Rated 13-15
Flooring Laminate, Tile
Laundry Laundry Room
Exterior
Exterior Feature Stucco, Concrete, Frame
Parking Features Garage - Two Door, Garage Door Opener
Garage Spaces 2.0
Fence New Condition, Redwood, Wrought Iron, Chain Link, Wood
Utilities Available Electricity Connected, Natural Gas Connected, Sewer Connected, Water Connected
View Mountains/Hills, Courtyard, Neighborhood, City Lights
Roof Type Composition,Common Roof,Shingle
Total Parking Spaces 2
Building
Story 2
Lot Size Range 1-3999 SF
Sewer Public Sewer
Water Public
Architectural Style Contemporary
Level or Stories 2 Story
Construction Status Turnkey
Others
Monthly Total Fees $9
Acceptable Financing Conventional, Exchange, FHA, Cash To Existing Loan
Listing Terms Conventional, Exchange, FHA, Cash To Existing Loan
Special Listing Condition Standard
Read Less Info
Want to know what your home might be worth? Contact us for a FREE valuation!

Our team is ready to help you sell your home for the highest possible price ASAP

Bought with Paul Martinez • eHomes
GET MORE INFORMATION
Mary Ellen Haywood
Broker Associate | CA DRE#01264878
Broker Associate CA DRE#01264878



