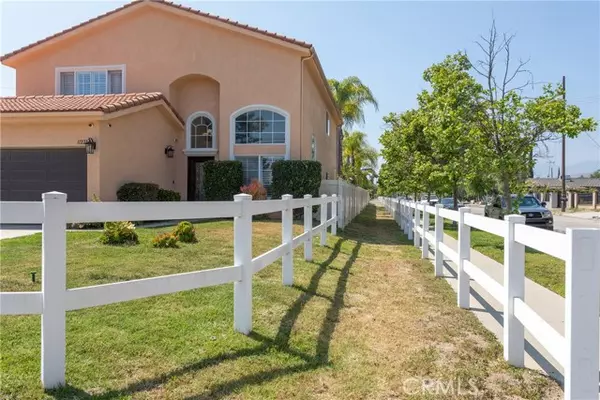For more information regarding the value of a property, please contact us for a free consultation.
Key Details
Sold Price $1,675,000
Property Type Single Family Home
Sub Type Detached
Listing Status Sold
Purchase Type For Sale
Square Footage 2,826 sqft
Price per Sqft $592
MLS Listing ID BB24101644
Sold Date 07/01/24
Style Detached
Bedrooms 5
Full Baths 3
HOA Y/N No
Year Built 2003
Lot Size 0.318 Acres
Acres 0.3181
Property Description
This beautiful two-story home is a haven for discerning home buyers who love to entertain! Enter through the gorgeous front door adorned with etched glass & iron scrollwork into the breathtaking living room with soaring ceilings. The half-moon shaped windows flood this space with natural sunlight, while the upstairs landing with wrought-iron railing & ceramic tiled flooring throughout the main floor & a touch of sophistication. The kitchen includes stainless steel appliances, granite countertops with ample space for prepping food, ample cabinet space, & a peninsula. Adjacent to the kitchen, enjoy informal dining with views of the rear yard & entertain family & friends in the formal dining area. Overlooking the backyard is the cozy family room, highlighted by a wood framed fireplace & mantle, wet bar, & French doors that open to a pergola-covered patio. Rounding out the main floors floor plan is a bedroom & a full bathroom, perfect for guests to enjoy added privacy while visiting, for adult children or in-laws to live in full time, or as a flexible space for a home office. Ascending the grand staircase, you will find the expansive primary bedroom, complete with an en-suite bathroom featuring a dual sink vanity, shower, separate tub, & mirrored closets. The upstairs hallway bathroom, also with a dual sink vanity & shower tub, serves two additional bedrooms, each with mirrored closets. Paradise awaits in the private backyard, designed for entertaining, offering numerous areas to relax & mingle. Imagine summer days lounging by the sparkling pool & spa, enjoying meals prepared i
This beautiful two-story home is a haven for discerning home buyers who love to entertain! Enter through the gorgeous front door adorned with etched glass & iron scrollwork into the breathtaking living room with soaring ceilings. The half-moon shaped windows flood this space with natural sunlight, while the upstairs landing with wrought-iron railing & ceramic tiled flooring throughout the main floor & a touch of sophistication. The kitchen includes stainless steel appliances, granite countertops with ample space for prepping food, ample cabinet space, & a peninsula. Adjacent to the kitchen, enjoy informal dining with views of the rear yard & entertain family & friends in the formal dining area. Overlooking the backyard is the cozy family room, highlighted by a wood framed fireplace & mantle, wet bar, & French doors that open to a pergola-covered patio. Rounding out the main floors floor plan is a bedroom & a full bathroom, perfect for guests to enjoy added privacy while visiting, for adult children or in-laws to live in full time, or as a flexible space for a home office. Ascending the grand staircase, you will find the expansive primary bedroom, complete with an en-suite bathroom featuring a dual sink vanity, shower, separate tub, & mirrored closets. The upstairs hallway bathroom, also with a dual sink vanity & shower tub, serves two additional bedrooms, each with mirrored closets. Paradise awaits in the private backyard, designed for entertaining, offering numerous areas to relax & mingle. Imagine summer days lounging by the sparkling pool & spa, enjoying meals prepared in your outdoor kitchen and bar, sharing stories around the fire, & savoring the tranquil sounds of the rock water feature. The pergola-covered patio creates an enchanting outdoor space. This extraordinary property also features a massive garage, ensuring ample storage for your boat or RV. The adjacent game room, with its dazzling bar & areas for playing pool & poker, provides the perfect setting for entertainment. Above the garage is a sizable one bedroom, one bathroom guest house, complete with a kitchen and living room with skylight. Additional home highlights include 52 solar panels & another area for RV parking with complete hookups. Do not miss the opportunity to own this dream home, offering a lifestyle of luxury and convenience. It is more than just a home; it is a sanctuary you will never want to leave, with every amenity designed to enhance your living experience.
Location
State CA
County Los Angeles
Area Sun Valley (91352)
Zoning LARA
Interior
Interior Features Recessed Lighting
Cooling Central Forced Air
Flooring Carpet, Tile
Equipment Dishwasher, Microwave, Refrigerator, Gas Range
Appliance Dishwasher, Microwave, Refrigerator, Gas Range
Laundry Inside
Exterior
Garage Spaces 3.0
Pool Below Ground, Private
Total Parking Spaces 3
Building
Lot Description Sidewalks
Story 2
Sewer Public Sewer
Water Public
Level or Stories 2 Story
Others
Monthly Total Fees $51
Acceptable Financing Cash, Conventional, Cash To New Loan, Submit
Listing Terms Cash, Conventional, Cash To New Loan, Submit
Special Listing Condition Standard
Read Less Info
Want to know what your home might be worth? Contact us for a FREE valuation!

Our team is ready to help you sell your home for the highest possible price ASAP

Bought with Luiza Vardumyan • Coldwell Banker Hallmark
GET MORE INFORMATION
Mary Ellen Haywood
Broker Associate | CA DRE#01264878
Broker Associate CA DRE#01264878



