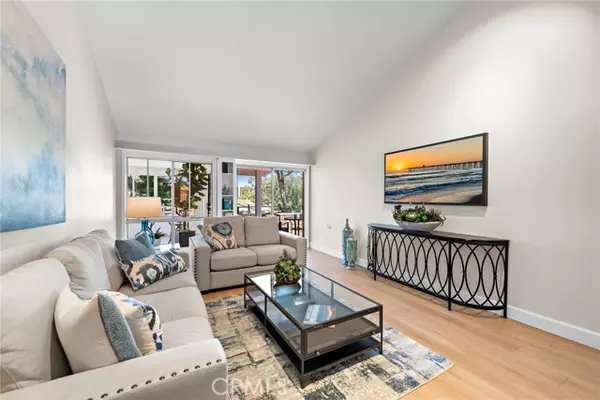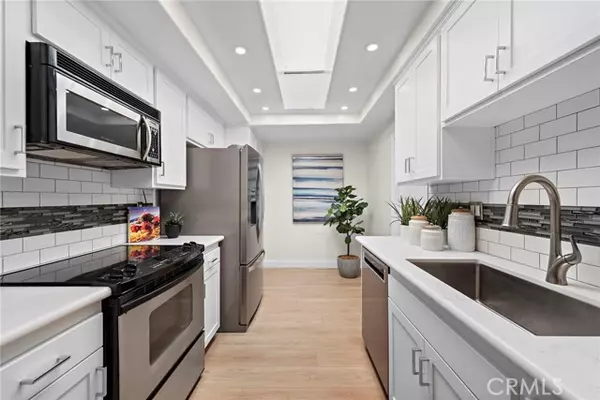For more information regarding the value of a property, please contact us for a free consultation.
Key Details
Sold Price $949,000
Property Type Single Family Home
Sub Type Patio/Garden
Listing Status Sold
Purchase Type For Sale
Square Footage 1,416 sqft
Price per Sqft $670
MLS Listing ID OC24058857
Sold Date 07/03/24
Style All Other Attached
Bedrooms 2
Full Baths 2
Construction Status Updated/Remodeled
HOA Fees $815/mo
HOA Y/N Yes
Year Built 1976
Lot Size 1,416 Sqft
Acres 0.0325
Property Description
Welcome to 5396-A Via Carrizo, where potential meets opportunity in the heart of Laguna Woods' vibrant 55+ community. This recently UPDATED Casa Rosa model with views offers a unique chance to craft your dream home with tender, loving care. Featuring two bedrooms and two bathrooms, the well-designed floor plan allows for seamless living and entertaining. The spacious living areas provide a comfortable atmosphere for relaxation and entertainment, awaiting your personal style and vision. Embrace the convenience of Laguna Woods 55+ living, with access to a plethora of amenities tailored to your lifestyle. Enjoy the golf courses, swimming pools, fitness centers, and social clubs that enrich your daily life. Nearby parks, shopping centers, and dining options ensure a fulfilling and active retirement experience. This property presents a canvas for customization, ready for you to create a home that reflects your tastes and preferences in a community designed for enjoyment and ease.
Welcome to 5396-A Via Carrizo, where potential meets opportunity in the heart of Laguna Woods' vibrant 55+ community. This recently UPDATED Casa Rosa model with views offers a unique chance to craft your dream home with tender, loving care. Featuring two bedrooms and two bathrooms, the well-designed floor plan allows for seamless living and entertaining. The spacious living areas provide a comfortable atmosphere for relaxation and entertainment, awaiting your personal style and vision. Embrace the convenience of Laguna Woods 55+ living, with access to a plethora of amenities tailored to your lifestyle. Enjoy the golf courses, swimming pools, fitness centers, and social clubs that enrich your daily life. Nearby parks, shopping centers, and dining options ensure a fulfilling and active retirement experience. This property presents a canvas for customization, ready for you to create a home that reflects your tastes and preferences in a community designed for enjoyment and ease.
Location
State CA
County Orange
Area Oc - Laguna Hills (92637)
Interior
Interior Features Copper Plumbing Partial, Granite Counters, Recessed Lighting, Unfurnished
Heating Electric
Cooling Central Forced Air, Electric
Flooring Laminate, Tile
Fireplaces Type FP in Living Room, See Through, Two Way
Equipment Dishwasher, Disposal, Dryer, Microwave, Refrigerator, Washer, Electric Range, Ice Maker, Water Line to Refr
Appliance Dishwasher, Disposal, Dryer, Microwave, Refrigerator, Washer, Electric Range, Ice Maker, Water Line to Refr
Laundry Garage, Inside
Exterior
Exterior Feature Stucco
Parking Features Assigned, Direct Garage Access, Garage
Garage Spaces 1.0
Fence Stucco Wall, Wood
Pool Below Ground, Community/Common, Association, Heated
Community Features Horse Trails
Complex Features Horse Trails
Utilities Available Cable Connected, Electricity Connected, Natural Gas Not Available, Sewer Connected, Water Connected
View Mountains/Hills, Panoramic, Neighborhood, Peek-A-Boo
Roof Type Tile/Clay,Common Roof
Total Parking Spaces 1
Building
Lot Description Corner Lot, Curbs, Sidewalks, Landscaped
Story 1
Lot Size Range 1-3999 SF
Sewer Public Sewer, Sewer Paid
Water Public
Architectural Style Craftsman/Bungalow, Mediterranean/Spanish, Traditional
Level or Stories 1 Story
Construction Status Updated/Remodeled
Others
Senior Community Other
Monthly Total Fees $817
Acceptable Financing Cash
Listing Terms Cash
Special Listing Condition Standard
Read Less Info
Want to know what your home might be worth? Contact us for a FREE valuation!

Our team is ready to help you sell your home for the highest possible price ASAP

Bought with Cindy Uhrik • Compass
GET MORE INFORMATION
Mary Ellen Haywood
Broker Associate | CA DRE#01264878
Broker Associate CA DRE#01264878



