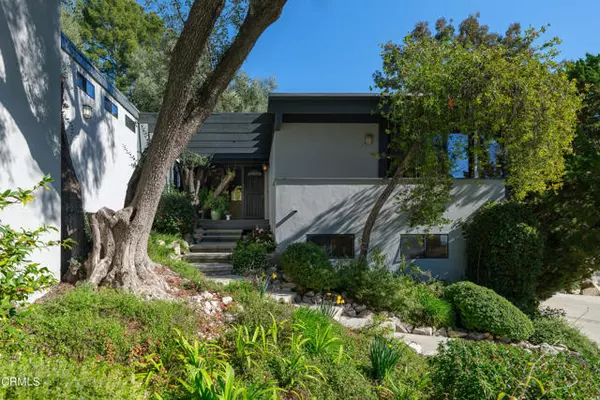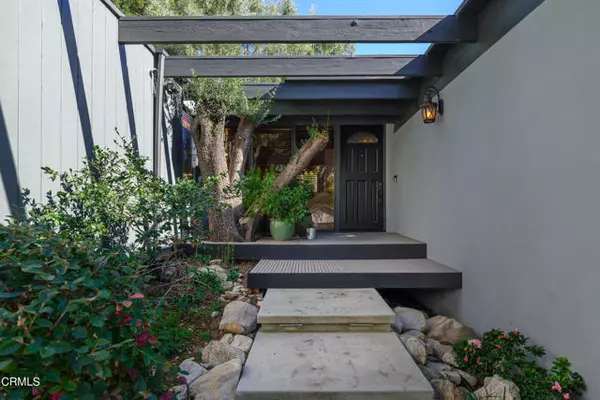For more information regarding the value of a property, please contact us for a free consultation.
Key Details
Sold Price $2,299,000
Property Type Single Family Home
Sub Type Detached
Listing Status Sold
Purchase Type For Sale
Square Footage 3,499 sqft
Price per Sqft $657
MLS Listing ID P1-17713
Sold Date 07/03/24
Style Detached
Bedrooms 4
Full Baths 3
HOA Y/N No
Year Built 1957
Lot Size 0.535 Acres
Acres 0.5353
Property Description
Welcome to a masterpiece of architectural brilliance! Designed & once inhabited by renowned architect James Langenheim, a protege of both John Lautner & Frank Lloyd Wright, this 4-bed, 3-bath, 2-level home is a testament to the fusion of exquisite design & comfortable living. As you enter, you are greeted by the warmth of exposed wood beams throughout the main floor. The main level showcases a formal living room with wood beam ceilings adorned with 2 modern ceiling fans & light systems, a wall of windows, a dual-sided fireplace, which is a remarkable focal point of the room & a balcony offering tree-top & peek-a-boo mountain views. Adjacent is the formal dining room, complemented by a chandelier & the other side of the inviting fireplace. The galley kitchen is a chef's delight, equipped with a Thermador 5-burner cooktop, Caesarstone counters & ample cabinet space. A large window frames the picturesque saltwater pool & mountain backdrop. An additional inviting dining space, features a river rock stone wall & a sliding glass door leading to the backyard oasis. The first of 4 bedrooms is spacious with a window bench seat, 2 closets & a door to the backyard. Next, discover the first of 3 bathrooms with a single sink vanity, full tub & shower. Continuing down the hallway, is a full laundry room with a sink & several cabinets. A second generously-sized bedroom is great as a bedroom or at-home office space. The primary suite is a retreat of its own with French doors leading to a charming deck space, a cedar-lined walk-in closet & an attached luxurious bathroom with a deep jetted s
Welcome to a masterpiece of architectural brilliance! Designed & once inhabited by renowned architect James Langenheim, a protege of both John Lautner & Frank Lloyd Wright, this 4-bed, 3-bath, 2-level home is a testament to the fusion of exquisite design & comfortable living. As you enter, you are greeted by the warmth of exposed wood beams throughout the main floor. The main level showcases a formal living room with wood beam ceilings adorned with 2 modern ceiling fans & light systems, a wall of windows, a dual-sided fireplace, which is a remarkable focal point of the room & a balcony offering tree-top & peek-a-boo mountain views. Adjacent is the formal dining room, complemented by a chandelier & the other side of the inviting fireplace. The galley kitchen is a chef's delight, equipped with a Thermador 5-burner cooktop, Caesarstone counters & ample cabinet space. A large window frames the picturesque saltwater pool & mountain backdrop. An additional inviting dining space, features a river rock stone wall & a sliding glass door leading to the backyard oasis. The first of 4 bedrooms is spacious with a window bench seat, 2 closets & a door to the backyard. Next, discover the first of 3 bathrooms with a single sink vanity, full tub & shower. Continuing down the hallway, is a full laundry room with a sink & several cabinets. A second generously-sized bedroom is great as a bedroom or at-home office space. The primary suite is a retreat of its own with French doors leading to a charming deck space, a cedar-lined walk-in closet & an attached luxurious bathroom with a deep jetted soaking tub, dual-sink vanity & tiled shower enclosure with dual-shower heads & bench seat making this expertly designed ensuite not one to miss. Descending to the lower level, a family room awaits with an oversized stone fireplace & a stunning mantle. A sliding glass door to the lower backyard space can also be found here. This level also features a third bathroom with a full tub, shower & single sink vanity, along with a large fourth bedroom boasting 2 closets & a ceiling fan light system. Outdoor living is perfected with multiple deck areas, a built-in barbecue & a pebble-tec finish for the saltwater pool, making this residence an entertainer's dream. A detached 3-car garage & additional storage space complete this unparalleled offering. This home is a private retreat, capturing the essence of modern luxury & architectural distinction. Don't miss the opportunity to make this your own.
Location
State CA
County Los Angeles
Area La Crescenta (91214)
Interior
Interior Features Balcony, Recessed Lighting, Stone Counters
Cooling Central Forced Air
Flooring Carpet, Tile
Fireplaces Type FP in Dining Room, FP in Family Room, FP in Living Room, Gas, Decorative
Equipment Dishwasher, Gas Stove
Appliance Dishwasher, Gas Stove
Laundry Laundry Room, Inside
Exterior
Parking Features Garage
Garage Spaces 3.0
Fence Wood
Pool Below Ground, Private
View Mountains/Hills, Peek-A-Boo
Total Parking Spaces 3
Building
Lot Description Cul-De-Sac
Sewer Unknown
Water Public
Level or Stories Split Level
Others
Acceptable Financing Cash, Conventional, Cash To New Loan
Listing Terms Cash, Conventional, Cash To New Loan
Special Listing Condition Standard
Read Less Info
Want to know what your home might be worth? Contact us for a FREE valuation!

Our team is ready to help you sell your home for the highest possible price ASAP

Bought with Mohamed Etman • COMPASS
GET MORE INFORMATION
Mary Ellen Haywood
Broker Associate | CA DRE#01264878
Broker Associate CA DRE#01264878



