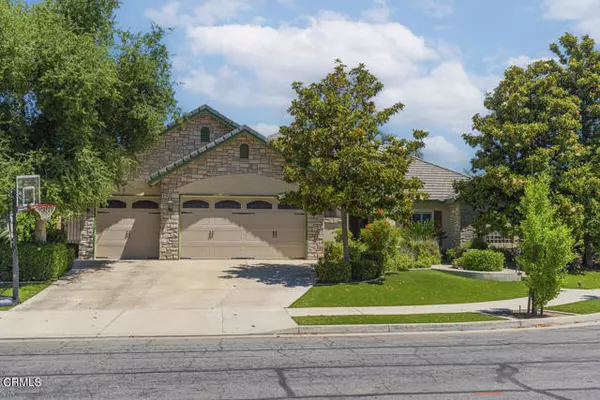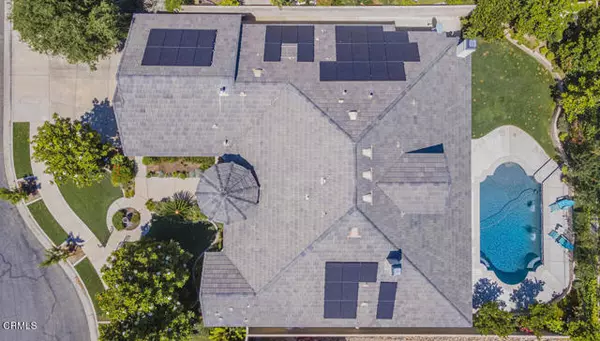For more information regarding the value of a property, please contact us for a free consultation.
Key Details
Sold Price $1,015,000
Property Type Single Family Home
Sub Type Detached
Listing Status Sold
Purchase Type For Sale
Square Footage 3,395 sqft
Price per Sqft $298
MLS Listing ID V1-23996
Sold Date 07/11/24
Style Detached
Bedrooms 5
Full Baths 4
HOA Fees $139/mo
HOA Y/N Yes
Year Built 2005
Lot Size 10,454 Sqft
Acres 0.24
Property Description
Grand Island at Seven Oaks home is fully loaded with OWNED SOLAR and amazing amenities! Sellers are offering a 1.00% credit towards closing costs. The kitchen has been completely upgraded and has top of the line Wolf and Sub-Zero appliances. All of the bathrooms have also been re-modeled with modern vanities, counters, flooring, showers, etc. There is hardwood flooring throughout most of the home as well as plantation shutters. The home features 4 bedrooms plus a study that could be used as a bedroom. Additional rooms include separate living and dining rooms and a huge family room w/ a stacked stone fireplace and telescoping sliding glass doors. The backyard has a spacious covered patio w/ an outdoor kitchen featuring Wolf appliances and a granite counter and a sparkling pool with sheer descents. The primary suite is gorgeous and includes a stacked stone fireplace, California Closets walk-in closet, dual vanities, large frameless glass, re-tiled shower, jetted tub and quartz counters.
Grand Island at Seven Oaks home is fully loaded with OWNED SOLAR and amazing amenities! Sellers are offering a 1.00% credit towards closing costs. The kitchen has been completely upgraded and has top of the line Wolf and Sub-Zero appliances. All of the bathrooms have also been re-modeled with modern vanities, counters, flooring, showers, etc. There is hardwood flooring throughout most of the home as well as plantation shutters. The home features 4 bedrooms plus a study that could be used as a bedroom. Additional rooms include separate living and dining rooms and a huge family room w/ a stacked stone fireplace and telescoping sliding glass doors. The backyard has a spacious covered patio w/ an outdoor kitchen featuring Wolf appliances and a granite counter and a sparkling pool with sheer descents. The primary suite is gorgeous and includes a stacked stone fireplace, California Closets walk-in closet, dual vanities, large frameless glass, re-tiled shower, jetted tub and quartz counters.
Location
State CA
County Kern
Area Bakersfield (93311)
Interior
Heating Natural Gas
Cooling Central Forced Air, Electric
Fireplaces Type FP in Family Room
Equipment Dishwasher, Microwave, Solar Panels, 6 Burner Stove, Double Oven, Gas Oven, Barbecue, Gas Range
Appliance Dishwasher, Microwave, Solar Panels, 6 Burner Stove, Double Oven, Gas Oven, Barbecue, Gas Range
Laundry Laundry Room
Exterior
Garage Garage - Two Door
Garage Spaces 3.0
Pool Below Ground
Roof Type Tile/Clay
Total Parking Spaces 3
Building
Lot Description Sidewalks
Story 2
Lot Size Range 7500-10889 SF
Sewer Public Sewer
Water Public
Level or Stories 2 Story
Others
Monthly Total Fees $139
Acceptable Financing Cash, Conventional, VA
Listing Terms Cash, Conventional, VA
Special Listing Condition Standard
Read Less Info
Want to know what your home might be worth? Contact us for a FREE valuation!

Our team is ready to help you sell your home for the highest possible price ASAP

Bought with William Gordon • Watson Realty
GET MORE INFORMATION

Mary Ellen Haywood
Broker Associate | CA DRE#01264878
Broker Associate CA DRE#01264878



