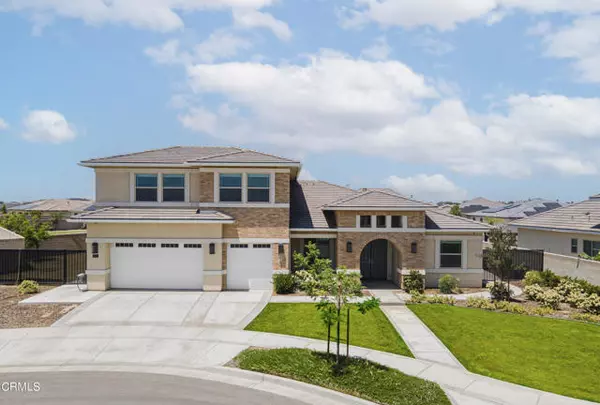For more information regarding the value of a property, please contact us for a free consultation.
Key Details
Sold Price $925,000
Property Type Single Family Home
Sub Type Detached
Listing Status Sold
Purchase Type For Sale
Square Footage 3,417 sqft
Price per Sqft $270
MLS Listing ID V1-23687
Sold Date 07/11/24
Style Detached
Bedrooms 4
Full Baths 4
HOA Fees $105/mo
HOA Y/N Yes
Year Built 2021
Lot Size 0.300 Acres
Acres 0.3
Property Description
Gorgeous home in Belcourt has all of the high-end amenities you expect in a luxury property including owned solar! It has plenty of room w/ 3,417 sf of living space and a fully landscaped 13,000+ sf lot. There is beautiful LVP flooring throughout most of the home and quartz counters in the kitchen and baths. Additional rooms include a formal dining room, a study and a huge family room w/ a fireplace and surround sound speakers adjacent to a gourmet kitchen featuring a large island w/ breakfast bar, KitchenAid appliances, white cabinets, decorative tile backsplash and a dining area. This open floor plan has high ceilings, lots of windows and a huge sliding glass door that opens into the spacious covered patio w/ a fireplace. The primary suite features a modern bathroom w/ distinctive tile flooring, dual vanities, a shower w/ a frameless glass enclosure and a soaking tub. The second floor includes a spacious game room w/ a bar and mini fridge plus a full bathroom and bedroom.
Gorgeous home in Belcourt has all of the high-end amenities you expect in a luxury property including owned solar! It has plenty of room w/ 3,417 sf of living space and a fully landscaped 13,000+ sf lot. There is beautiful LVP flooring throughout most of the home and quartz counters in the kitchen and baths. Additional rooms include a formal dining room, a study and a huge family room w/ a fireplace and surround sound speakers adjacent to a gourmet kitchen featuring a large island w/ breakfast bar, KitchenAid appliances, white cabinets, decorative tile backsplash and a dining area. This open floor plan has high ceilings, lots of windows and a huge sliding glass door that opens into the spacious covered patio w/ a fireplace. The primary suite features a modern bathroom w/ distinctive tile flooring, dual vanities, a shower w/ a frameless glass enclosure and a soaking tub. The second floor includes a spacious game room w/ a bar and mini fridge plus a full bathroom and bedroom.
Location
State CA
County Kern
Area Bakersfield (93311)
Interior
Cooling Central Forced Air
Fireplaces Type FP in Living Room, Patio/Outdoors
Equipment Solar Panels
Appliance Solar Panels
Laundry Laundry Room
Exterior
Garage Garage
Garage Spaces 3.0
Total Parking Spaces 3
Building
Lot Description Sidewalks
Story 2
Sewer Public Sewer
Water Public
Level or Stories 2 Story
Others
Monthly Total Fees $272
Acceptable Financing Cash, Conventional, VA
Listing Terms Cash, Conventional, VA
Special Listing Condition Standard
Read Less Info
Want to know what your home might be worth? Contact us for a FREE valuation!

Our team is ready to help you sell your home for the highest possible price ASAP

Bought with OUT OF AREA • OUT OF AREA
GET MORE INFORMATION

Mary Ellen Haywood
Broker Associate | CA DRE#01264878
Broker Associate CA DRE#01264878



