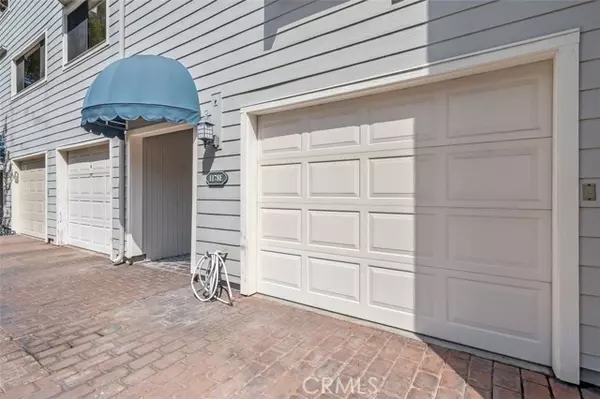For more information regarding the value of a property, please contact us for a free consultation.
Key Details
Sold Price $800,000
Property Type Condo
Listing Status Sold
Purchase Type For Sale
Square Footage 1,750 sqft
Price per Sqft $457
MLS Listing ID OC24104235
Sold Date 07/10/24
Style All Other Attached
Bedrooms 2
Full Baths 2
Half Baths 1
HOA Fees $825/mo
HOA Y/N Yes
Year Built 1975
Property Description
Welcome to your freshly painted and stunning multi-level townhome, perfectly situated in the heart of one of Westlake Village's most sought-after communities, Westlake Bay. This home features 2 garages, one direct access and the other right next to your own front door. From the moment you step inside, you'll be captivated by the soaring ceilings, wood flooring, and ample natural light that flows throughout the home. Step into your private entryway and make your way up to the main level, where you'll be greeted by an open and airy living room boasting a beautiful corner fireplace. Imagine hosting a dinner party on your large wrap-around deck! This home boasts 2 bedrooms, 2.5 baths, a family room connected to a beautifully remodeled kitchen, and a separate formal dining room. On the same level, you'll find an added room transformed from an outside patio, most recently used as an office and not included in the 1750 sq ft! Head up to the top level and you'll discover two spacious bedrooms, including a large primary bedroom with an ensuite remodeled Euro style bathroom that features a dual vanity, beautifully tiled shower and a built-in bank of cabinets/dressers. The primary suite also features twin walk in cedar lined closets. The 2nd bath upstairs is also beautifully remodeled with designer tile and quartz counters. Washer/dryer and Fridge are included and the HOA dues include cold water, sewer, cable, fire insurance, roof, termite and trash. The community association includes two pools, a spa, clubhouse, and exterior maintenance, and dock rentals are available for an addition
Welcome to your freshly painted and stunning multi-level townhome, perfectly situated in the heart of one of Westlake Village's most sought-after communities, Westlake Bay. This home features 2 garages, one direct access and the other right next to your own front door. From the moment you step inside, you'll be captivated by the soaring ceilings, wood flooring, and ample natural light that flows throughout the home. Step into your private entryway and make your way up to the main level, where you'll be greeted by an open and airy living room boasting a beautiful corner fireplace. Imagine hosting a dinner party on your large wrap-around deck! This home boasts 2 bedrooms, 2.5 baths, a family room connected to a beautifully remodeled kitchen, and a separate formal dining room. On the same level, you'll find an added room transformed from an outside patio, most recently used as an office and not included in the 1750 sq ft! Head up to the top level and you'll discover two spacious bedrooms, including a large primary bedroom with an ensuite remodeled Euro style bathroom that features a dual vanity, beautifully tiled shower and a built-in bank of cabinets/dressers. The primary suite also features twin walk in cedar lined closets. The 2nd bath upstairs is also beautifully remodeled with designer tile and quartz counters. Washer/dryer and Fridge are included and the HOA dues include cold water, sewer, cable, fire insurance, roof, termite and trash. The community association includes two pools, a spa, clubhouse, and exterior maintenance, and dock rentals are available for an additional fee. Located in one of the most sought-after neighborhoods in Westlake Village, this property offers easy access to the freeway, top-rated schools, world-class dining and shopping, and some of the best outdoor recreation Southern California has to offer. Don't miss out on the opportunity to make this your own - schedule a viewing today!
Location
State CA
County Ventura
Area Westlake Village (91361)
Interior
Interior Features Granite Counters, Living Room Deck Attached, Recessed Lighting, Two Story Ceilings
Cooling Central Forced Air
Flooring Laminate, Wood, Bamboo
Fireplaces Type FP in Living Room, Gas
Equipment Dryer, Microwave, Refrigerator, Washer, Gas Stove, Gas Range
Appliance Dryer, Microwave, Refrigerator, Washer, Gas Stove, Gas Range
Laundry Laundry Room, Inside
Exterior
Garage Direct Garage Access, Garage - Two Door, Garage Door Opener
Garage Spaces 2.0
Pool Association
View Neighborhood, Trees/Woods
Total Parking Spaces 2
Building
Lot Description Cul-De-Sac, Sidewalks
Story 3
Sewer Public Sewer
Water Public
Architectural Style Cape Cod
Level or Stories Split Level
Others
Monthly Total Fees $825
Acceptable Financing Conventional
Listing Terms Conventional
Special Listing Condition Standard
Read Less Info
Want to know what your home might be worth? Contact us for a FREE valuation!

Our team is ready to help you sell your home for the highest possible price ASAP

Bought with NON LISTED AGENT • NON LISTED OFFICE
GET MORE INFORMATION

Mary Ellen Haywood
Broker Associate | CA DRE#01264878
Broker Associate CA DRE#01264878



