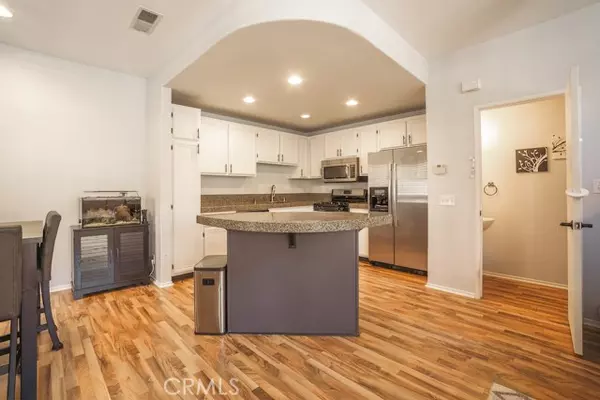For more information regarding the value of a property, please contact us for a free consultation.
Key Details
Sold Price $643,000
Property Type Condo
Listing Status Sold
Purchase Type For Sale
Square Footage 1,089 sqft
Price per Sqft $590
MLS Listing ID PW24118833
Sold Date 07/12/24
Style All Other Attached
Bedrooms 2
Full Baths 1
Half Baths 1
Construction Status Turnkey
HOA Fees $345/mo
HOA Y/N Yes
Year Built 1997
Property Description
Welcome to the highly sought-after Dakotas in Wagon Wheel Canyon. This charming home offers 2 bedrooms, 1.5 bathrooms, and 1,089 sq ft of living space. You'll love the end unit with its private porch entryway. As you walk upstairs, you'll be greeted by a bright and airy living room featuring beautiful plantation shutters, newly installed recessed lighting, fresh paint along with an open-concept kitchen and dining room. There is a tall sliding door adjacent to the dining room that leads to a private balcony. The kitchen boasts a central island, stainless steel appliances, and granite countertops. Upstairs, there is a new bathroom vanity that has dual sinks, new flooring and a tub/shower combo. The primary bedroom features dual wall-to-wall closets, and the second bedroom has ample windows and a spacious closet. The home includes direct access to the one car garage which has EV charging and a new water heater. An additional parking space is also included. Conveniently located near the community pool and spa, as well as schools, trails, a playground, and the toll road.
Welcome to the highly sought-after Dakotas in Wagon Wheel Canyon. This charming home offers 2 bedrooms, 1.5 bathrooms, and 1,089 sq ft of living space. You'll love the end unit with its private porch entryway. As you walk upstairs, you'll be greeted by a bright and airy living room featuring beautiful plantation shutters, newly installed recessed lighting, fresh paint along with an open-concept kitchen and dining room. There is a tall sliding door adjacent to the dining room that leads to a private balcony. The kitchen boasts a central island, stainless steel appliances, and granite countertops. Upstairs, there is a new bathroom vanity that has dual sinks, new flooring and a tub/shower combo. The primary bedroom features dual wall-to-wall closets, and the second bedroom has ample windows and a spacious closet. The home includes direct access to the one car garage which has EV charging and a new water heater. An additional parking space is also included. Conveniently located near the community pool and spa, as well as schools, trails, a playground, and the toll road.
Location
State CA
County Orange
Area Oc - Trabuco Canyon (92679)
Interior
Cooling Central Forced Air
Flooring Carpet, Laminate
Fireplaces Type FP in Family Room
Equipment Dishwasher, Refrigerator, Gas & Electric Range
Appliance Dishwasher, Refrigerator, Gas & Electric Range
Laundry Garage
Exterior
Parking Features Assigned, Garage
Garage Spaces 1.0
Pool Community/Common, Association
Community Features Horse Trails
Complex Features Horse Trails
Utilities Available None
Total Parking Spaces 2
Building
Lot Description Sidewalks
Story 2
Sewer Public Sewer
Water Public
Level or Stories 3 Story
Construction Status Turnkey
Others
Monthly Total Fees $350
Acceptable Financing Cash, Conventional, Exchange, Cash To New Loan
Listing Terms Cash, Conventional, Exchange, Cash To New Loan
Special Listing Condition Standard
Read Less Info
Want to know what your home might be worth? Contact us for a FREE valuation!

Our team is ready to help you sell your home for the highest possible price ASAP

Bought with Mahtab Kamoosi • Keller Williams OC Coastal Realty
GET MORE INFORMATION
Mary Ellen Haywood
Broker Associate | CA DRE#01264878
Broker Associate CA DRE#01264878



