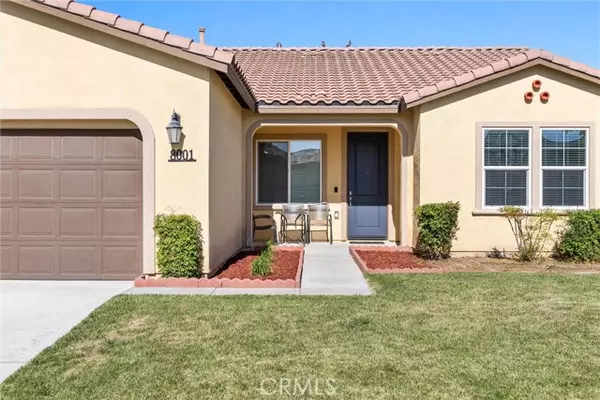For more information regarding the value of a property, please contact us for a free consultation.
Key Details
Sold Price $434,999
Property Type Single Family Home
Sub Type Detached
Listing Status Sold
Purchase Type For Sale
Square Footage 1,977 sqft
Price per Sqft $220
MLS Listing ID OC24099689
Sold Date 07/17/24
Style Detached
Bedrooms 3
Full Baths 2
Construction Status Turnkey
HOA Y/N No
Year Built 2014
Lot Size 7,841 Sqft
Acres 0.18
Property Description
Welcome to 8001 Splendor Way, a radiant sanctuary nestled on a corner lot in the heart of Bakersfield. With approximately 7800 square feet of space, this home presents an open canvas for creating your dream outdoor living oasis. Step inside to discover a luminous haven where every room exudes spaciousness and brightness. The open concept family room and kitchen beckon with updated cabinets, modern appliances, a walk-in pantry, and an inviting island, perfect for hosting gatherings and fostering family connections. Beyond the kitchen lies a versatile front parlor, ideal for a play area, office, or tranquil reading nook, offering endless possibilities for personalization and relaxation. This thoughtfully designed home boasts two spacious guest rooms, ensuring comfort and privacy for visitors. The adjacent 3/4 bathroom, separated from the master suite, further enhances the sense of privacy and tranquility. Retreat to the expansive master suite, featuring a luxurious soaking tub, a rejuvenating shower, a dual vanity, and a vast walk-in closet, providing a serene escape for rest and rejuvenation. Embrace energy-efficient living with newly installed solar panels, ensuring sustainable power for all your lifestyle needs and gatherings. Step outside into the expansive backyard space, a blank canvas awaiting your personal touch to transform it into the ultimate oasis. With ample room to roam and play, this outdoor sanctuary offers endless possibilities for relaxation and recreation. The practical amenities continue with a two-car garage, complete with built-in storage, and a long dri
Welcome to 8001 Splendor Way, a radiant sanctuary nestled on a corner lot in the heart of Bakersfield. With approximately 7800 square feet of space, this home presents an open canvas for creating your dream outdoor living oasis. Step inside to discover a luminous haven where every room exudes spaciousness and brightness. The open concept family room and kitchen beckon with updated cabinets, modern appliances, a walk-in pantry, and an inviting island, perfect for hosting gatherings and fostering family connections. Beyond the kitchen lies a versatile front parlor, ideal for a play area, office, or tranquil reading nook, offering endless possibilities for personalization and relaxation. This thoughtfully designed home boasts two spacious guest rooms, ensuring comfort and privacy for visitors. The adjacent 3/4 bathroom, separated from the master suite, further enhances the sense of privacy and tranquility. Retreat to the expansive master suite, featuring a luxurious soaking tub, a rejuvenating shower, a dual vanity, and a vast walk-in closet, providing a serene escape for rest and rejuvenation. Embrace energy-efficient living with newly installed solar panels, ensuring sustainable power for all your lifestyle needs and gatherings. Step outside into the expansive backyard space, a blank canvas awaiting your personal touch to transform it into the ultimate oasis. With ample room to roam and play, this outdoor sanctuary offers endless possibilities for relaxation and recreation. The practical amenities continue with a two-car garage, complete with built-in storage, and a long driveway, offering ample parking space for guests. Discover the epitome of spacious, open-concept living in this radiant abode on Splendor Way. Experience the perfect blend of comfort, style, and functionality in a home designed to elevate every moment of daily life.
Location
State CA
County Kern
Area Bakersfield (93313)
Zoning R1
Interior
Interior Features Pantry
Cooling Central Forced Air
Flooring Tile, Wood
Equipment Dishwasher, Disposal, Dryer, Microwave, Solar Panels, Washer, 6 Burner Stove, Gas Oven, Gas Range
Appliance Dishwasher, Disposal, Dryer, Microwave, Solar Panels, Washer, 6 Burner Stove, Gas Oven, Gas Range
Laundry Laundry Room
Exterior
Garage Direct Garage Access
Garage Spaces 2.0
Fence Wood
Roof Type Tile/Clay
Total Parking Spaces 2
Building
Lot Description Corner Lot
Story 1
Lot Size Range 7500-10889 SF
Sewer Public Sewer
Water Public
Architectural Style Mediterranean/Spanish
Level or Stories 1 Story
Construction Status Turnkey
Others
Acceptable Financing Cash, Conventional, Exchange, Cash To Existing Loan, Cash To New Loan
Listing Terms Cash, Conventional, Exchange, Cash To Existing Loan, Cash To New Loan
Special Listing Condition Standard
Read Less Info
Want to know what your home might be worth? Contact us for a FREE valuation!

Our team is ready to help you sell your home for the highest possible price ASAP

Bought with Ronald Blanco • DONAJI & ASSOCIATES
GET MORE INFORMATION

Mary Ellen Haywood
Broker Associate | CA DRE#01264878
Broker Associate CA DRE#01264878



