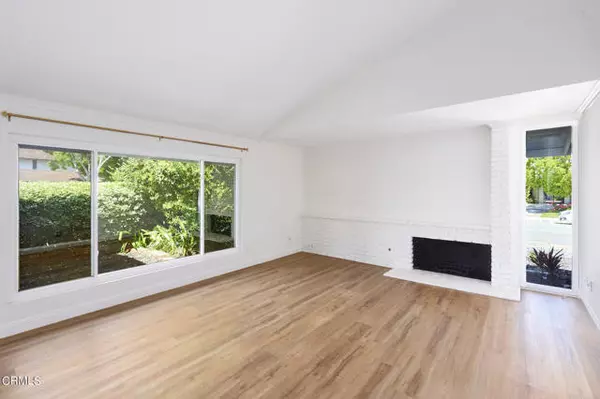For more information regarding the value of a property, please contact us for a free consultation.
Key Details
Sold Price $1,442,500
Property Type Single Family Home
Sub Type Detached
Listing Status Sold
Purchase Type For Sale
Square Footage 2,412 sqft
Price per Sqft $598
MLS Listing ID V1-23436
Sold Date 07/23/24
Style Detached
Bedrooms 4
Full Baths 3
HOA Fees $66/mo
HOA Y/N Yes
Year Built 1966
Lot Size 6,297 Sqft
Acres 0.1446
Property Description
Exceptional home nestled on a flat cul-de-sac in Westlake's First Neighborhood. This 4 bedroom, 3 bath open floor plan offers an unparalleled setting where you can indulge in the luxury of peace and serenity while still being conveniently located in the heart of the highly desirable Westlake Village. Upon entry, you are greeted by large, oversized picture windows that shower the rooms with natural light. Enter the expansive living room with souring ceilings and cozy fireplace and a separate dining room. The gourmet kitchen with sleek design has been remodeled including modern quartz countertops and top of the line stainless steel appliances. The eat-in breakfast bar seamlessly flows into the gracious family room with natural light and views of the private back yard, the perfect place for entertaining. The impressive primary suite is a true retreat with remodeled bath and features a large walk-in closet complimented with custom built-ins offering ample organized storage. Three more generous sized bedrooms and bath complete the upper level. This amazing community offers excellent blue ribbon schools and an HOA that provides amenities such as a huge community pool, a club house, scenic green belts, and an expansive playground. Within a mile, indulge in the array of offerings that Westlake Village boasts, including upscale lake-side dining, shopping, golf, and entertainment. Embrace the lifestyle of luxury this incredible community offers. This home is priced to sell....MUST SEE.
Exceptional home nestled on a flat cul-de-sac in Westlake's First Neighborhood. This 4 bedroom, 3 bath open floor plan offers an unparalleled setting where you can indulge in the luxury of peace and serenity while still being conveniently located in the heart of the highly desirable Westlake Village. Upon entry, you are greeted by large, oversized picture windows that shower the rooms with natural light. Enter the expansive living room with souring ceilings and cozy fireplace and a separate dining room. The gourmet kitchen with sleek design has been remodeled including modern quartz countertops and top of the line stainless steel appliances. The eat-in breakfast bar seamlessly flows into the gracious family room with natural light and views of the private back yard, the perfect place for entertaining. The impressive primary suite is a true retreat with remodeled bath and features a large walk-in closet complimented with custom built-ins offering ample organized storage. Three more generous sized bedrooms and bath complete the upper level. This amazing community offers excellent blue ribbon schools and an HOA that provides amenities such as a huge community pool, a club house, scenic green belts, and an expansive playground. Within a mile, indulge in the array of offerings that Westlake Village boasts, including upscale lake-side dining, shopping, golf, and entertainment. Embrace the lifestyle of luxury this incredible community offers. This home is priced to sell....MUST SEE.
Location
State CA
County Los Angeles
Area Westlake Village (91361)
Interior
Interior Features Recessed Lighting
Cooling Central Forced Air
Flooring Carpet, Laminate
Fireplaces Type FP in Living Room
Equipment Dishwasher
Appliance Dishwasher
Laundry Inside
Exterior
Garage Garage
Garage Spaces 2.0
Fence Masonry, Wood
View Mountains/Hills, Neighborhood
Total Parking Spaces 2
Building
Lot Description Sidewalks, Sprinklers In Rear
Lot Size Range 4000-7499 SF
Sewer Public Sewer
Water Public
Level or Stories 2 Story
Others
Monthly Total Fees $66
Acceptable Financing Conventional, Cash To New Loan
Listing Terms Conventional, Cash To New Loan
Special Listing Condition Standard
Read Less Info
Want to know what your home might be worth? Contact us for a FREE valuation!

Our team is ready to help you sell your home for the highest possible price ASAP

Bought with NON LISTED AGENT • NON LISTED OFFICE
GET MORE INFORMATION

Mary Ellen Haywood
Broker Associate | CA DRE#01264878
Broker Associate CA DRE#01264878



